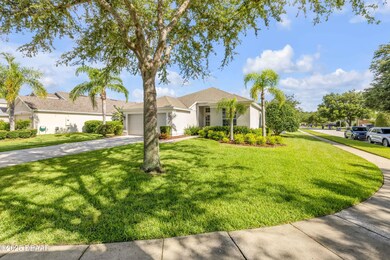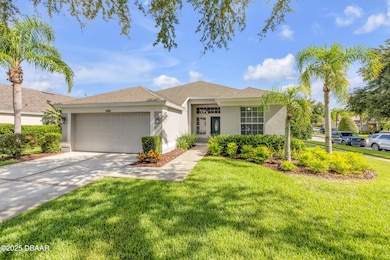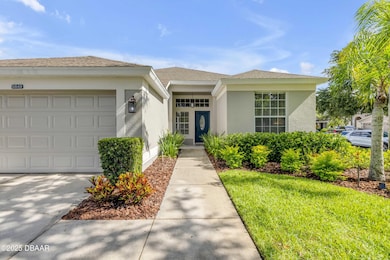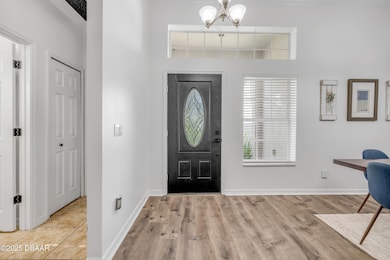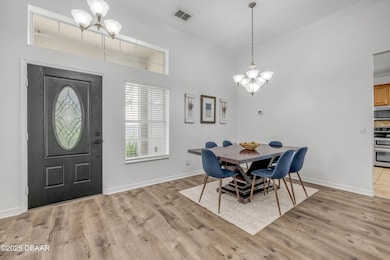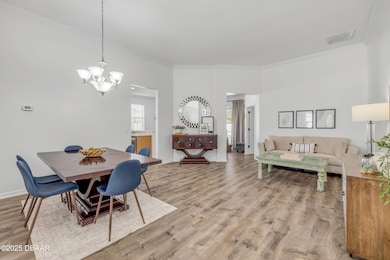
5849 Ansley Way Mount Dora, FL 32757
Estimated payment $2,651/month
Highlights
- Popular Property
- Gated with Attendant
- Open Floorplan
- Fitness Center
- In Ground Pool
- Clubhouse
About This Home
**RARE PRIVATE POOL HOME IN STONEYBROOK HILLS** If you're looking for space to live, play, and grow—inside and out—welcome to this Stoneybrook STUNNER! Located on a corner lot in a gated community with 24-hour security, this 3-bedroom, 2-bath, 2-car garage home offers the perfect balance of function, comfort, and fun. You'll also enjoy access to one of the most amenity-rich HOAs around providing homeowners with a baseball field, basketball court, four tennis courts, a resort-style pool (swipe through the photos and see for yourself!!), kiddie pool with fountain, two-story clubhouse, and a full fitness center. Inside, the split floor plan gives everyone their own space. The primary suite features dual sinks, a soaking tub, walk-in shower, walk-in closet, and a dedicated office space—ideal for working from home or managing the family schedule in peace. Two additional bedrooms and a full bath are tucked away on the opposite side—perfect for kids, guests, or a second workspace. The layout includes multiple living areas, a large kitchen pantry, solid surface countertops, and plenty of cabinet space perfect for everything from weeknight dinners to weekend snack attacks. Fresh paint throughout and an abundance of natural light give the home a clean, welcoming feel. Step outside and unwind in your screen-enclosed 28x14 pool, surrounded by sandblasted marble pavers that are sleek, slip-resistant, and perfect for lounging. Beyond the enclosure, you'll find a grassy yard enclosed by a 6-foot white vinyl privacy fence ideal for kids, pets, or simply enjoying the outdoors. And when it's time to venture out, everything's right here top-tier amenities, mature surroundings, and quick access to SR-429 for smooth commutes and spontaneous getaways. This isn't just a house it's a lifestyle upgrade your whole crew will love.
Home Details
Home Type
- Single Family
Est. Annual Taxes
- $2,459
Year Built
- Built in 2006
Lot Details
- 9,457 Sq Ft Lot
- South Facing Home
- Privacy Fence
- Vinyl Fence
- Back Yard Fenced
- Corner Lot
- Zoning described as PUD
HOA Fees
- $181 Monthly HOA Fees
Parking
- 2 Car Garage
Home Design
- Slab Foundation
- Shingle Roof
- Concrete Block And Stucco Construction
- Block And Beam Construction
Interior Spaces
- 1,588 Sq Ft Home
- 1-Story Property
- Open Floorplan
- Ceiling Fan
- Entrance Foyer
- Screened Porch
- Laundry in Garage
Kitchen
- Eat-In Kitchen
- Breakfast Bar
- Electric Range
- Microwave
- Dishwasher
Flooring
- Carpet
- Tile
- Vinyl
Bedrooms and Bathrooms
- 3 Bedrooms
- Split Bedroom Floorplan
- Walk-In Closet
- 2 Full Bathrooms
- Separate Shower in Primary Bathroom
Pool
- In Ground Pool
- Fence Around Pool
- Saltwater Pool
- Screen Enclosure
Outdoor Features
- Screened Patio
Utilities
- Central Heating and Cooling System
- Electric Water Heater
- Cable TV Available
Listing and Financial Details
- Homestead Exemption
- Assessor Parcel Number 04-20-27-8437-00-530
Community Details
Overview
- Association fees include ground maintenance, security
- Leland Management Association, Phone Number (352) 385-9189
- Not On The List Subdivision
- On-Site Maintenance
Recreation
- Tennis Courts
- Community Basketball Court
- Community Playground
- Fitness Center
- Community Pool
- Children's Pool
Security
- Gated with Attendant
- 24 Hour Access
Additional Features
- Clubhouse
- Security
Map
Home Values in the Area
Average Home Value in this Area
Tax History
| Year | Tax Paid | Tax Assessment Tax Assessment Total Assessment is a certain percentage of the fair market value that is determined by local assessors to be the total taxable value of land and additions on the property. | Land | Improvement |
|---|---|---|---|---|
| 2025 | $2,459 | $175,781 | -- | -- |
| 2024 | $2,280 | $175,781 | -- | -- |
| 2023 | $2,280 | $165,851 | $0 | $0 |
| 2022 | $1,854 | $139,661 | $0 | $0 |
| 2021 | $1,809 | $135,593 | $0 | $0 |
| 2020 | $1,698 | $133,721 | $0 | $0 |
| 2019 | $1,718 | $129,737 | $0 | $0 |
| 2018 | $1,696 | $127,318 | $0 | $0 |
| 2017 | $1,660 | $162,892 | $35,000 | $127,892 |
| 2016 | $1,632 | $143,197 | $30,000 | $113,197 |
| 2015 | $1,659 | $132,000 | $28,000 | $104,000 |
| 2014 | $1,703 | $123,536 | $25,000 | $98,536 |
Property History
| Date | Event | Price | Change | Sq Ft Price |
|---|---|---|---|---|
| 06/26/2025 06/26/25 | For Sale | $409,000 | -- | $258 / Sq Ft |
Purchase History
| Date | Type | Sale Price | Title Company |
|---|---|---|---|
| Trustee Deed | -- | Attorney | |
| Warranty Deed | $125,000 | North American Title | |
| Special Warranty Deed | $276,000 | North American Title Company |
Mortgage History
| Date | Status | Loan Amount | Loan Type |
|---|---|---|---|
| Open | $177,000 | New Conventional | |
| Closed | $123,000 | New Conventional | |
| Previous Owner | $122,735 | FHA | |
| Previous Owner | $55,100 | Stand Alone Second | |
| Previous Owner | $220,750 | Fannie Mae Freddie Mac | |
| Previous Owner | $35,000 | Credit Line Revolving |
Similar Homes in Mount Dora, FL
Source: Daytona Beach Area Association of REALTORS®
MLS Number: 1214964
APN: 04-2027-8437-00-530
- 5812 Ansley Way
- 5704 Ansley Way
- 6048 Tremayne Dr
- 5126 Rishley Run Way
- 6139 Claystone Way
- 5138 Rishley Run Way Unit 1
- 6138 Claystone Way
- 2600 Robie Ave
- 5144 Rishley Run Way
- 6234 Tremayne Dr
- 5932 Bristle Oak St
- 20811 Sullivan Ranch Blvd
- 30245 Cheval St
- 6224 Zane Dr
- 30304 Cheval St
- 30308 Cheval St
- 20945 Oldenburg Loop
- 5240 Rishley Run Way
- 5951 Bristle Oak St
- 6110 Sacred Oak Ave
- 5542 Ansley Way
- 20804 Sullivan Ranch Blvd
- 21321 Sorraia Cove
- 5244 Royce Dr
- 5442 Limestone St
- 155 Veranda Way
- 1506 E 1st Ave
- 2328 Sabastian St
- 764 Chacall Loop
- 311 Stanley Bell Dr
- 755 E Crane Ave
- 1051 S Highland St Unit 4B
- 1051 S Highland St Unit 5D
- 320 N Rhodes St
- 221 S Johns St
- 1333 Merion Dr
- 503 Oak Ave
- 2272 Sirens Ln
- 501 N Simpson St
- 7306 Earlwood Ave

