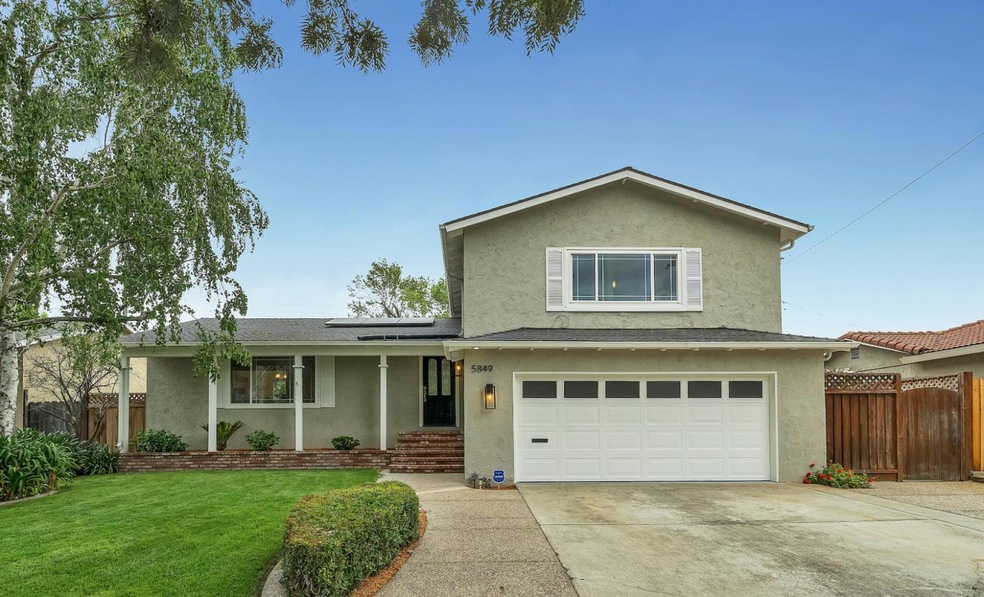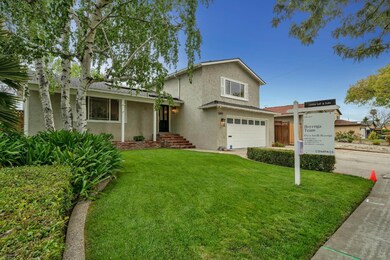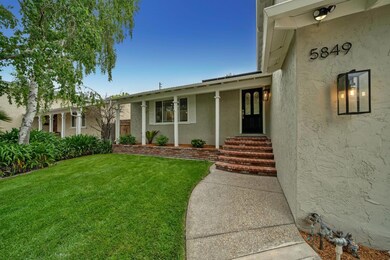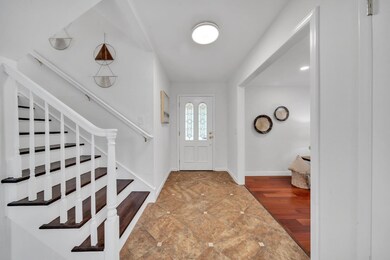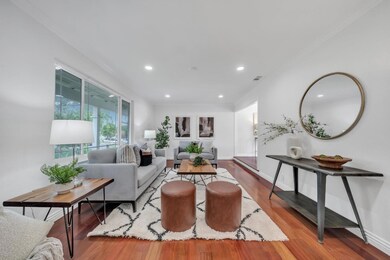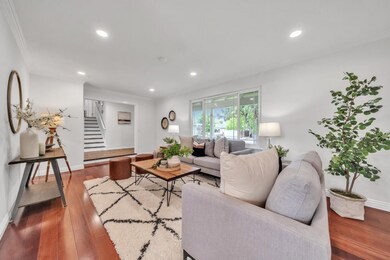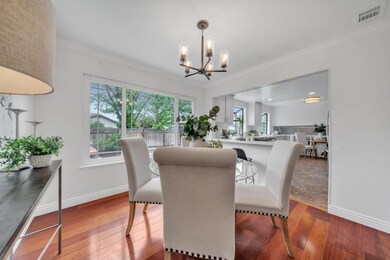
5849 Chris Dr San Jose, CA 95123
Anderson East NeighborhoodEstimated Value: $1,531,000 - $1,784,839
Highlights
- In Ground Pool
- Primary Bedroom Suite
- Contemporary Architecture
- Solar Power System
- Mountain View
- Wood Flooring
About This Home
As of June 2023Beautifully remodeled 2-story home in a prime location. 3 b/2.5 b boasts a spacious 1,830 sf of living space on a 6,272 sf lot w/ breathtaking views of the surrounding hills. Opens to the spacious living rm w/ abundant natural light. Gourmet kitchen w/ custom cabinetry, quartz countertops & s/s appliances. Formal dining rm. Separate family rm w/fireplace, laundry area, powder rm & sliding door. Expansive master suite w/ his & her walk-in closets & large shower. Two additional nice-sized bedrooms. Fully finished 2 car garage. Amenities include dual pane, copper plumbing, high-efficiency heat, recessed lighting, hardwood flooring, fresh interior paint, solar panels & more. Parklike landscaping in front & back yard with lush lawn, large patio, sparkling pool, Jacuzzi hot tub and a variety of plants/shrubs. Walk to schools, shops, parks, steps to Miner Park minutes to Oakridge Mall w/ great shops/restaurants. Easy access to Light Rail, 85,87,101. Schools: Anderson / Bernal / Oak Grove High
Home Details
Home Type
- Single Family
Est. Annual Taxes
- $19,888
Year Built
- Built in 1967
Lot Details
- 6,273 Sq Ft Lot
- Wood Fence
- Level Lot
- Sprinklers on Timer
- Drought Tolerant Landscaping
- Back Yard Fenced
- Zoning described as R1-8
Parking
- 2 Car Garage
- Garage Door Opener
- On-Street Parking
- Off-Street Parking
Property Views
- Mountain
- Hills
- Neighborhood
Home Design
- Contemporary Architecture
- Traditional Architecture
- Composition Roof
- Concrete Perimeter Foundation
Interior Spaces
- 1,830 Sq Ft Home
- 2-Story Property
- High Ceiling
- Wood Burning Fireplace
- Double Pane Windows
- Formal Entry
- Family Room with Fireplace
- Formal Dining Room
- Wood Flooring
- Monitored
- Attic
Kitchen
- Gas Oven
- Microwave
- Ice Maker
- Dishwasher
- ENERGY STAR Qualified Appliances
- Quartz Countertops
- Disposal
Bedrooms and Bathrooms
- 3 Bedrooms
- Primary Bedroom Suite
- Walk-In Closet
- Bathroom on Main Level
- Dual Sinks
- Hydromassage or Jetted Bathtub
- Bathtub with Shower
- Bathtub Includes Tile Surround
- Walk-in Shower
Laundry
- Laundry Room
- Washer and Dryer
Eco-Friendly Details
- Energy-Efficient HVAC
- Energy-Efficient Insulation
- Solar Power System
Pool
- In Ground Pool
- Above Ground Spa
- Fiberglass Spa
Outdoor Features
- Balcony
- Shed
- Barbecue Area
Utilities
- Forced Air Heating and Cooling System
- Heating System Uses Gas
- Thermostat
- Cable TV Available
Listing and Financial Details
- Assessor Parcel Number 692-14-079
Ownership History
Purchase Details
Home Financials for this Owner
Home Financials are based on the most recent Mortgage that was taken out on this home.Purchase Details
Home Financials for this Owner
Home Financials are based on the most recent Mortgage that was taken out on this home.Purchase Details
Home Financials for this Owner
Home Financials are based on the most recent Mortgage that was taken out on this home.Purchase Details
Home Financials for this Owner
Home Financials are based on the most recent Mortgage that was taken out on this home.Purchase Details
Home Financials for this Owner
Home Financials are based on the most recent Mortgage that was taken out on this home.Purchase Details
Home Financials for this Owner
Home Financials are based on the most recent Mortgage that was taken out on this home.Purchase Details
Home Financials for this Owner
Home Financials are based on the most recent Mortgage that was taken out on this home.Purchase Details
Home Financials for this Owner
Home Financials are based on the most recent Mortgage that was taken out on this home.Purchase Details
Home Financials for this Owner
Home Financials are based on the most recent Mortgage that was taken out on this home.Similar Homes in San Jose, CA
Home Values in the Area
Average Home Value in this Area
Purchase History
| Date | Buyer | Sale Price | Title Company |
|---|---|---|---|
| Bhat Sachin Krishna | -- | Homelight Title & Escrow Compa | |
| Bhat Sachin Krishna | $1,450,000 | Homelight Title & Escrow Compa | |
| Lovino Edwin L | -- | Fidelity National Title Co | |
| Lovino Edwin L | -- | Fidelity National Title Co | |
| Iovino Edwin L | $587,000 | Chicago Title Company | |
| Page Peter Garrison | -- | None Available | |
| Page Peter G | -- | Fidelity National Title Co | |
| Page Peter G | $252,500 | Old Republic Title Company | |
| Donnelly Frank | $225,500 | Old Republic Title Company |
Mortgage History
| Date | Status | Borrower | Loan Amount |
|---|---|---|---|
| Open | Bhat Sachin Krishna | $1,160,000 | |
| Previous Owner | Iovino Edwin L | $578,000 | |
| Previous Owner | Iovino Edwin L | $92,000 | |
| Previous Owner | Lovino Edwin L | $541,800 | |
| Previous Owner | Lovino Edwin L | $560,000 | |
| Previous Owner | Iovino Edwin L | $576,367 | |
| Previous Owner | Page Peter Garrison | $100,000 | |
| Previous Owner | Page Peter G | $268,000 | |
| Previous Owner | Page Peter G | $345,000 | |
| Previous Owner | Page Peter G | $80,000 | |
| Previous Owner | Page Peter G | $249,400 | |
| Previous Owner | Page Peter G | $250,000 | |
| Previous Owner | Page Peter G | $250,000 | |
| Previous Owner | Page Peter G | $60,000 | |
| Previous Owner | Page Peter G | $225,000 | |
| Previous Owner | Page Peter G | $25,000 | |
| Previous Owner | Page Peter G | $225,000 | |
| Previous Owner | Page Peter G | $227,050 | |
| Previous Owner | Donnelly Frank | $214,100 |
Property History
| Date | Event | Price | Change | Sq Ft Price |
|---|---|---|---|---|
| 06/08/2023 06/08/23 | Sold | $1,450,000 | +3.7% | $792 / Sq Ft |
| 05/11/2023 05/11/23 | Pending | -- | -- | -- |
| 05/05/2023 05/05/23 | For Sale | $1,398,000 | +138.2% | $764 / Sq Ft |
| 09/12/2012 09/12/12 | Sold | $587,000 | +8.7% | $321 / Sq Ft |
| 08/19/2012 08/19/12 | Pending | -- | -- | -- |
| 08/10/2012 08/10/12 | For Sale | $540,000 | -- | $295 / Sq Ft |
Tax History Compared to Growth
Tax History
| Year | Tax Paid | Tax Assessment Tax Assessment Total Assessment is a certain percentage of the fair market value that is determined by local assessors to be the total taxable value of land and additions on the property. | Land | Improvement |
|---|---|---|---|---|
| 2024 | $19,888 | $1,479,000 | $1,035,300 | $443,700 |
| 2023 | $19,888 | $694,768 | $486,341 | $208,427 |
| 2022 | $10,040 | $681,146 | $476,805 | $204,341 |
| 2021 | $9,883 | $667,791 | $467,456 | $200,335 |
| 2020 | $9,661 | $660,944 | $462,663 | $198,281 |
| 2019 | $9,434 | $647,986 | $453,592 | $194,394 |
| 2018 | $9,366 | $635,282 | $444,699 | $190,583 |
| 2017 | $9,239 | $622,827 | $435,980 | $186,847 |
| 2016 | $8,791 | $610,616 | $427,432 | $183,184 |
| 2015 | $8,590 | $601,445 | $421,012 | $180,433 |
| 2014 | $7,856 | $589,664 | $412,765 | $176,899 |
Agents Affiliated with this Home
-
Boyenga Team

Seller's Agent in 2023
Boyenga Team
Compass
(408) 373-1660
1 in this area
402 Total Sales
-
Prem Lakhanpal

Buyer's Agent in 2023
Prem Lakhanpal
Alliance Bay Realty
(925) 395-7654
1 in this area
55 Total Sales
-
Rod Hibner

Seller's Agent in 2012
Rod Hibner
Keller Williams Realty-Silicon Valley
(408) 626-9800
29 Total Sales
Map
Source: MLSListings
MLS Number: ML81922071
APN: 692-14-079
- 5883 Chris Dr
- 5886 Falon Way
- 5847 Ettersberg Dr
- 0 Deer Valley Rd Unit 225017975
- 220 Belden Dr
- 212 Belden Dr
- 5894 Pontius Ct
- 5931 Pala Mesa Dr
- 358 Bangor Ave
- 254 Omira Dr
- 5684 Calpine Dr
- 5763 Cohasset Way
- 5839 Herma St
- 368 Bangor Ave
- 363 Conestoga Way
- 154 Venado Way
- 195 Blossom Hill Rd Unit 218
- 195 Blossom Hill Rd Unit 215
- 195 Blossom Hill Rd
- 195 Blossom Hill Rd Unit 276
