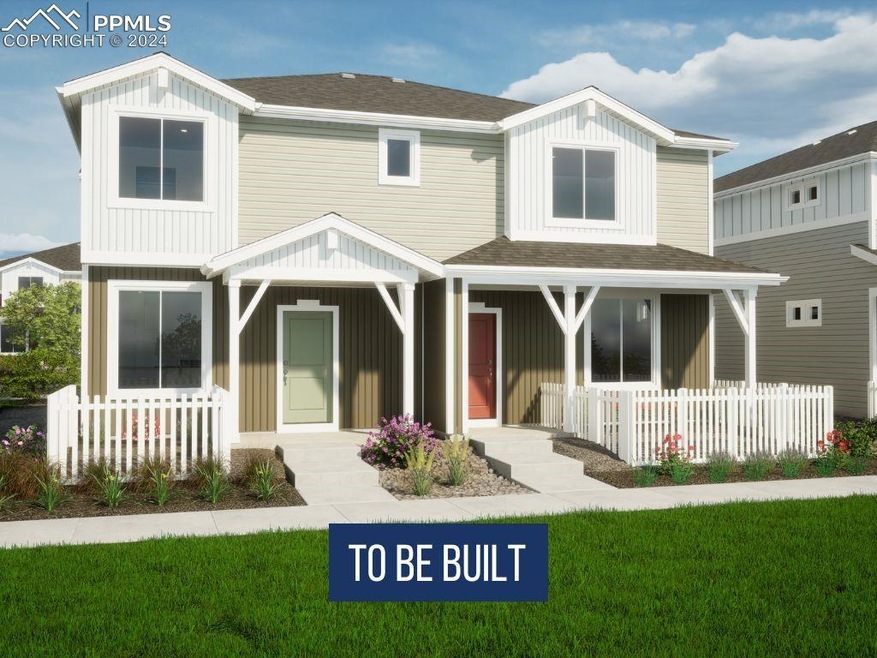
5849 Dakan Loop Colorado Springs, CO 80927
Stetson Hills NeighborhoodHighlights
- 2 Car Attached Garage
- Home to be built
- Level Lot
- Forced Air Heating and Cooling System
About This Home
As of December 2024This two-story home features a welcoming main level with a powder room, spacious great room, kitchen, and access to a two-car garage. Upstairs, the second floor offers a private primary master suite with a walk-in closet and attached bathroom. Bedrooms 2 and 3 share a second bathroom, while a loft provides additional living space. A dedicated laundry area completes the upper level, combining comfort and convenience throughout the home.
Last Buyer's Agent
Non Member
Non Member
Home Details
Home Type
- Single Family
Est. Annual Taxes
- $1,077
Year Built
- Built in 2024
Lot Details
- 2,391 Sq Ft Lot
- Level Lot
Parking
- 2 Car Attached Garage
Home Design
- Home to be built
- Slab Foundation
- Shingle Roof
- Aluminum Siding
Interior Spaces
- 1,448 Sq Ft Home
- 2-Story Property
Bedrooms and Bathrooms
- 3 Bedrooms
Laundry
- Laundry on upper level
- Electric Dryer Hookup
Utilities
- Forced Air Heating and Cooling System
- Phone Available
Community Details
- Association fees include covenant enforcement, snow removal, trash removal
- Built by Oakwood Homes
- Plateau
Ownership History
Purchase Details
Home Financials for this Owner
Home Financials are based on the most recent Mortgage that was taken out on this home.Map
Similar Homes in Colorado Springs, CO
Home Values in the Area
Average Home Value in this Area
Purchase History
| Date | Type | Sale Price | Title Company |
|---|---|---|---|
| Special Warranty Deed | $359,671 | None Listed On Document | |
| Special Warranty Deed | $359,671 | None Listed On Document |
Mortgage History
| Date | Status | Loan Amount | Loan Type |
|---|---|---|---|
| Open | $287,736 | New Conventional | |
| Closed | $287,736 | New Conventional |
Property History
| Date | Event | Price | Change | Sq Ft Price |
|---|---|---|---|---|
| 12/20/2024 12/20/24 | Sold | $359,671 | 0.0% | $248 / Sq Ft |
| 07/08/2024 07/08/24 | Pending | -- | -- | -- |
| 07/08/2024 07/08/24 | Price Changed | $359,671 | +1.7% | $248 / Sq Ft |
| 07/05/2024 07/05/24 | For Sale | $353,599 | -- | $244 / Sq Ft |
Tax History
| Year | Tax Paid | Tax Assessment Tax Assessment Total Assessment is a certain percentage of the fair market value that is determined by local assessors to be the total taxable value of land and additions on the property. | Land | Improvement |
|---|---|---|---|---|
| 2024 | $1,077 | $5,110 | $5,110 | -- |
| 2023 | $1,077 | $12,770 | $12,770 | -- |
| 2022 | $72 | $600 | $600 | -- |
Source: Pikes Peak REALTOR® Services
MLS Number: 1996123
APN: 53153-15-004
- 9382 Brodhead St
- 9392 Brodhead St
- 9432 Brodhead St
- 9422 Brodhead St
- 9402 Brodhead St
- 9412 Brodhead St
- 5786 Zounds Way
- 5823 Tramore Ct
- 5721 Mammoth Ln
- 5704 Callan Dr
- 5889 Carrick Ln
- 5843 Uptop Point
- 5849 Uptop Point
- 5680 Dakan Loop
- 5659 Dakan Loop
- 5655 Dakan Loop
- 5676 Dakan Loop
- 5651 Dakan Loop
- 9428 Oro City Loop
- 5855 Uptop Point
