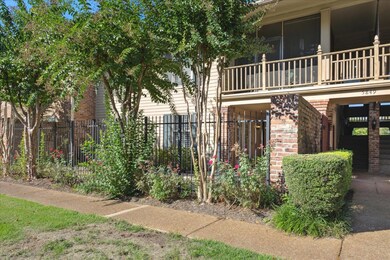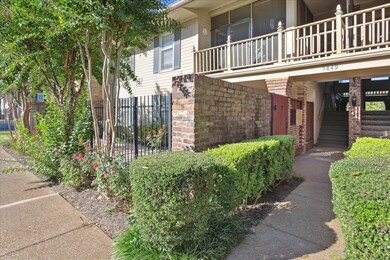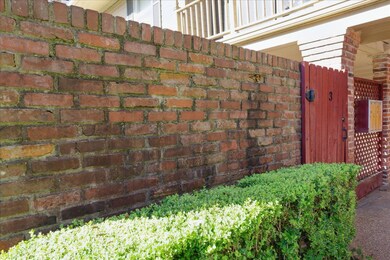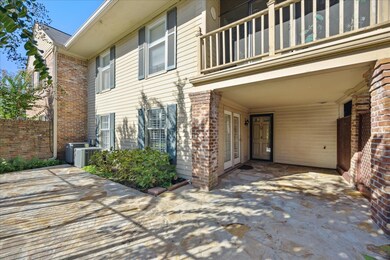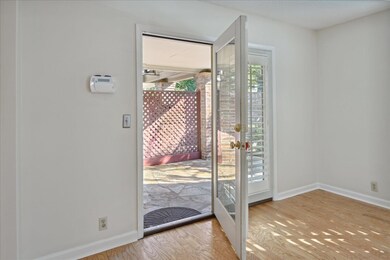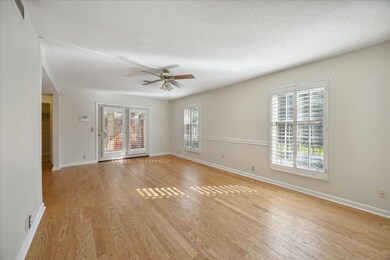
5849 Kesswood Ct Unit 3 Memphis, TN 38119
White Oak NeighborhoodHighlights
- Gated Parking
- Clubhouse
- Main Floor Primary Bedroom
- Gated Community
- Traditional Architecture
- Guest Suites
About This Home
As of October 2024Welcome to this beautifully refreshed 2-bedroom, 1.5-bath ground-level condo in the heart of East Memphis! This light-filled home features classic plantation shutters throughout, offering both style and privacy. The spacious living area flows effortlessly into a private flagstone courtyard, complete with a covered terrace that overlooks the serene central lawn—perfect for relaxing outdoors. Inside, you'll find freshly painted interiors, new 25-year Stainmaster carpet in the primary bedroom, and gleaming refinished wood floors. A separate laundry room adds functionality and convenience. Located in a gated community, you’ll enjoy access to a brand-new pool with ample deck space for lounging, plus a rentable community room for gatherings. Visiting guests? The on-site guest suite is available for just $125/night. This condo is the perfect blend of low-maintenance living, modern updates, and Southern charm—all in a prime East Memphis location. Move in and enjoy!
Last Agent to Sell the Property
Baxter Read Realty License #257823 Listed on: 10/05/2024
Property Details
Home Type
- Condominium
Year Built
- Built in 1969
Lot Details
- End Unit
- Brick Fence
- Landscaped
- Few Trees
Home Design
- Traditional Architecture
- Slab Foundation
- Composition Shingle Roof
Interior Spaces
- 1,000-1,199 Sq Ft Home
- 1,134 Sq Ft Home
- 2-Story Property
- Ceiling Fan
- Separate Formal Living Room
- Dining Room
- Security Gate
Kitchen
- Oven or Range
- <<microwave>>
- Dishwasher
- Disposal
Flooring
- Partially Carpeted
- Laminate
- Tile
Bedrooms and Bathrooms
- 2 Main Level Bedrooms
- Primary Bedroom on Main
- Dressing Area
- Primary Bathroom is a Full Bathroom
Laundry
- Laundry Room
- Dryer
- Washer
Parking
- Gated Parking
- Parking Lot
- Unassigned Parking
Outdoor Features
- Courtyard
- Covered patio or porch
Location
- Ground Level
Utilities
- Central Heating and Cooling System
- Electric Water Heater
Listing and Financial Details
- Assessor Parcel Number 081004 A00068
Community Details
Overview
- Property has a Home Owners Association
- $276 Maintenance Fee
- Association fees include water/sewer, trash collection, exterior maintenance, grounds maintenance, management fees, exterior insurance, reserve fund, parking
- 4 Units
- Chatham Village Community
- Chatham Village Condominiums 2Nd Amend Subdivision
- Property managed by Faith Realty Company
Amenities
- Clubhouse
- Guest Suites
Recreation
- Community Pool
Pet Policy
- No Pets Allowed
Security
- Gated Community
- Storm Doors
Ownership History
Purchase Details
Home Financials for this Owner
Home Financials are based on the most recent Mortgage that was taken out on this home.Purchase Details
Home Financials for this Owner
Home Financials are based on the most recent Mortgage that was taken out on this home.Purchase Details
Home Financials for this Owner
Home Financials are based on the most recent Mortgage that was taken out on this home.Purchase Details
Purchase Details
Purchase Details
Home Financials for this Owner
Home Financials are based on the most recent Mortgage that was taken out on this home.Purchase Details
Similar Homes in Memphis, TN
Home Values in the Area
Average Home Value in this Area
Purchase History
| Date | Type | Sale Price | Title Company |
|---|---|---|---|
| Warranty Deed | $169,900 | Executive Title & Closing | |
| Warranty Deed | $100,000 | Home Surety Title & Escrow | |
| Warranty Deed | $83,000 | Hoe Surety Title & Escrow Ll | |
| Interfamily Deed Transfer | -- | None Available | |
| Warranty Deed | $91,250 | None Available | |
| Warranty Deed | $83,500 | -- | |
| Interfamily Deed Transfer | -- | -- |
Mortgage History
| Date | Status | Loan Amount | Loan Type |
|---|---|---|---|
| Previous Owner | $74,700 | New Conventional | |
| Previous Owner | $11,600 | Unknown | |
| Previous Owner | $11,000 | Credit Line Revolving | |
| Previous Owner | $78,347 | FHA |
Property History
| Date | Event | Price | Change | Sq Ft Price |
|---|---|---|---|---|
| 10/18/2024 10/18/24 | Sold | $169,900 | 0.0% | $170 / Sq Ft |
| 10/09/2024 10/09/24 | Pending | -- | -- | -- |
| 10/05/2024 10/05/24 | For Sale | $169,900 | +69.9% | $170 / Sq Ft |
| 08/22/2018 08/22/18 | Sold | $100,000 | 0.0% | $100 / Sq Ft |
| 08/06/2018 08/06/18 | Pending | -- | -- | -- |
| 06/23/2018 06/23/18 | For Sale | $100,000 | +20.5% | $100 / Sq Ft |
| 05/18/2017 05/18/17 | Sold | $83,000 | 0.0% | $83 / Sq Ft |
| 04/18/2017 04/18/17 | Pending | -- | -- | -- |
| 04/18/2017 04/18/17 | For Sale | $83,000 | -- | $83 / Sq Ft |
Tax History Compared to Growth
Tax History
| Year | Tax Paid | Tax Assessment Tax Assessment Total Assessment is a certain percentage of the fair market value that is determined by local assessors to be the total taxable value of land and additions on the property. | Land | Improvement |
|---|---|---|---|---|
| 2025 | -- | $41,450 | $3,225 | $38,225 |
| 2024 | $979 | $28,875 | $3,225 | $25,650 |
| 2023 | $1,759 | $28,875 | $3,225 | $25,650 |
| 2022 | $1,759 | $28,875 | $3,225 | $25,650 |
| 2021 | $996 | $28,875 | $3,225 | $25,650 |
| 2020 | $1,712 | $23,625 | $3,225 | $20,400 |
| 2019 | $745 | $21,075 | $3,225 | $17,850 |
| 2018 | $674 | $21,075 | $3,225 | $17,850 |
| 2017 | $689 | $21,075 | $3,225 | $17,850 |
| 2016 | $857 | $19,600 | $0 | $0 |
| 2014 | $857 | $19,600 | $0 | $0 |
Agents Affiliated with this Home
-
Andrew Turnage

Seller's Agent in 2024
Andrew Turnage
Baxter Read Realty
(901) 413-0384
1 in this area
92 Total Sales
-
Renee Rucker

Buyer's Agent in 2024
Renee Rucker
KAIZEN Realty, LLC
(901) 258-2447
2 in this area
63 Total Sales
-
Thomas Henze

Seller's Agent in 2018
Thomas Henze
Hobson, REALTORS
(901) 833-8419
3 in this area
50 Total Sales
-
N
Seller's Agent in 2017
NON-MLS NON-BOARD AGENT
NON-MLS OR NON-BOARD OFFICE
Map
Source: Memphis Area Association of REALTORS®
MLS Number: 10182692
APN: 08-1004-A0-0068
- 5858 Kesswood Ct Unit 5858
- 1212 Bristol Dr
- 1206 Bristol Dr Unit 102
- 1231 Chamberlain Dr
- 5868 Roxbury Dr Unit 5868
- 5906 Noyes Ct Unit 4
- 5845 Park Ave Unit 5845
- 1204 Chamberlain Dr Unit 6
- 1204 Chamberlain Dr Unit 10
- 5841 Park Ave Unit 2
- 5841 Park Ave Unit 1
- 5861 Park Ave
- 5904 Roxbury Dr Unit 5904
- 1186 Chamberlain Dr Unit 4
- 5916 Noyes Ct Unit 4
- 1384 Yorkshire Dr
- 1238 E Crestwood Dr
- 5559 Glenbriar Dr
- 1155 E Crestwood Dr
- 5718 Quince Rd Unit 4

