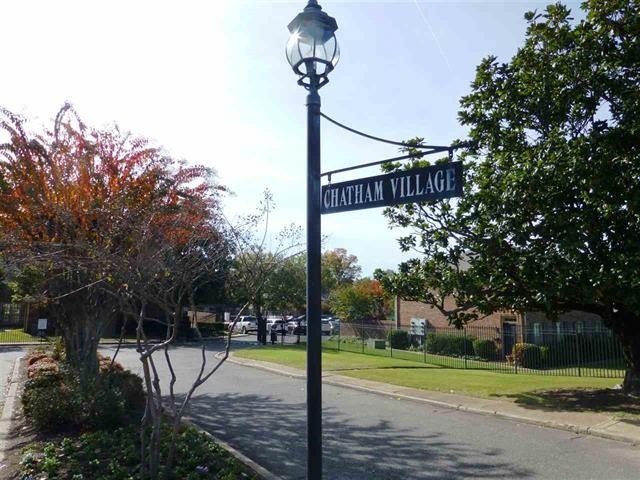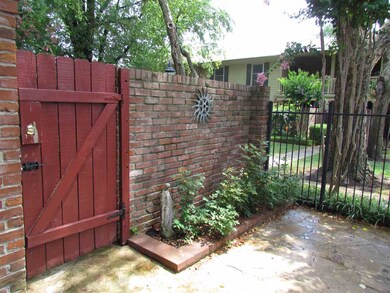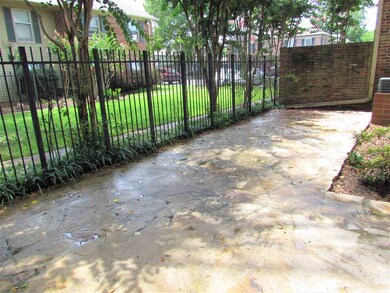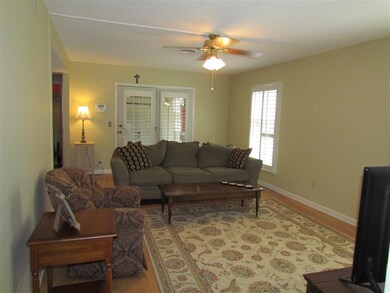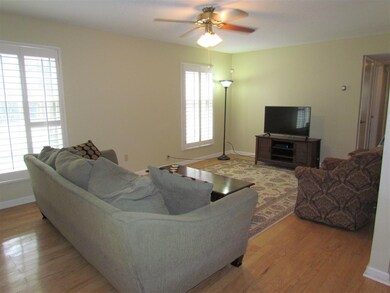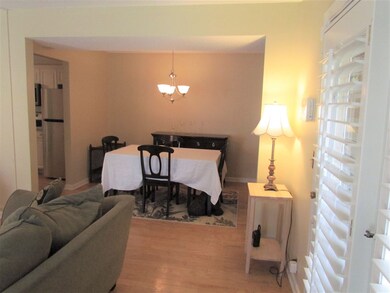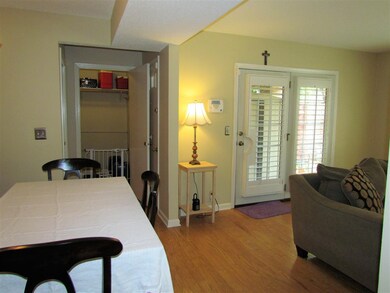
5849 Kesswood Ct Unit 3 Memphis, TN 38119
White Oak NeighborhoodHighlights
- Home Theater
- Gated Parking
- Updated Kitchen
- In Ground Pool
- Gated Community
- Clubhouse
About This Home
As of October 2024Downstairs flat with 2 Bedrooms, 1 1/2 Baths is tastefully decorated and is move in ready. Very well maintained, this home is conveniently located next to St. Francis Hospital, features include gated access; community pool with clubhouse; and easy access to I240 & local shopping. This beautiful condo has updated kitchen w/ new appliances in 2017, plantation shutters, hardwood floors and carpet in bedrooms. Laundry closet in unit. Hurry! This condo will NOT go FHA!
Property Details
Home Type
- Condominium
Year Built
- Built in 1969
Home Design
- Traditional Architecture
- Slab Foundation
- Composition Shingle Roof
Interior Spaces
- 1,000-1,199 Sq Ft Home
- 1,134 Sq Ft Home
- 1-Story Property
- Popcorn or blown ceiling
- Some Wood Windows
- Double Pane Windows
- Window Treatments
- Aluminum Window Frames
- Separate Formal Living Room
- Dining Room
- Home Theater
Kitchen
- Updated Kitchen
- <<selfCleaningOvenToken>>
- Cooktop<<rangeHoodToken>>
- <<microwave>>
- Dishwasher
- Disposal
Flooring
- Wood
- Partially Carpeted
- Tile
Bedrooms and Bathrooms
- 2 Main Level Bedrooms
- Primary Bathroom is a Full Bathroom
Laundry
- Laundry Room
- Dryer
- Washer
Home Security
- Monitored
- Security Gate
- Termite Clearance
Parking
- Detached Garage
- Gated Parking
- Parking Lot
Outdoor Features
- In Ground Pool
- Patio
- Outdoor Storage
Utilities
- Central Air
- Heating Available
- Electric Water Heater
- Cable TV Available
Additional Features
- Few Trees
- Ground Level
Listing and Financial Details
- Assessor Parcel Number 081004 A00068
Community Details
Overview
- Property has a Home Owners Association
- $180 Maintenance Fee
- Chatham Village Community
- Chatham Village Condominiums 2Nd Amend Subdivision
- Property managed by FAITH MANAGEMENT
- Planned Unit Development
Amenities
- Clubhouse
Recreation
- Community Pool
Security
- Gated Community
- Building Fire Alarm
Ownership History
Purchase Details
Home Financials for this Owner
Home Financials are based on the most recent Mortgage that was taken out on this home.Purchase Details
Home Financials for this Owner
Home Financials are based on the most recent Mortgage that was taken out on this home.Purchase Details
Home Financials for this Owner
Home Financials are based on the most recent Mortgage that was taken out on this home.Purchase Details
Purchase Details
Purchase Details
Home Financials for this Owner
Home Financials are based on the most recent Mortgage that was taken out on this home.Purchase Details
Similar Homes in the area
Home Values in the Area
Average Home Value in this Area
Purchase History
| Date | Type | Sale Price | Title Company |
|---|---|---|---|
| Warranty Deed | $169,900 | Executive Title & Closing | |
| Warranty Deed | $100,000 | Home Surety Title & Escrow | |
| Warranty Deed | $83,000 | Hoe Surety Title & Escrow Ll | |
| Interfamily Deed Transfer | -- | None Available | |
| Warranty Deed | $91,250 | None Available | |
| Warranty Deed | $83,500 | -- | |
| Interfamily Deed Transfer | -- | -- |
Mortgage History
| Date | Status | Loan Amount | Loan Type |
|---|---|---|---|
| Previous Owner | $74,700 | New Conventional | |
| Previous Owner | $11,600 | Unknown | |
| Previous Owner | $11,000 | Credit Line Revolving | |
| Previous Owner | $78,347 | FHA |
Property History
| Date | Event | Price | Change | Sq Ft Price |
|---|---|---|---|---|
| 10/18/2024 10/18/24 | Sold | $169,900 | 0.0% | $170 / Sq Ft |
| 10/09/2024 10/09/24 | Pending | -- | -- | -- |
| 10/05/2024 10/05/24 | For Sale | $169,900 | +69.9% | $170 / Sq Ft |
| 08/22/2018 08/22/18 | Sold | $100,000 | 0.0% | $100 / Sq Ft |
| 08/06/2018 08/06/18 | Pending | -- | -- | -- |
| 06/23/2018 06/23/18 | For Sale | $100,000 | +20.5% | $100 / Sq Ft |
| 05/18/2017 05/18/17 | Sold | $83,000 | 0.0% | $83 / Sq Ft |
| 04/18/2017 04/18/17 | Pending | -- | -- | -- |
| 04/18/2017 04/18/17 | For Sale | $83,000 | -- | $83 / Sq Ft |
Tax History Compared to Growth
Tax History
| Year | Tax Paid | Tax Assessment Tax Assessment Total Assessment is a certain percentage of the fair market value that is determined by local assessors to be the total taxable value of land and additions on the property. | Land | Improvement |
|---|---|---|---|---|
| 2025 | -- | $41,450 | $3,225 | $38,225 |
| 2024 | $979 | $28,875 | $3,225 | $25,650 |
| 2023 | $1,759 | $28,875 | $3,225 | $25,650 |
| 2022 | $1,759 | $28,875 | $3,225 | $25,650 |
| 2021 | $996 | $28,875 | $3,225 | $25,650 |
| 2020 | $1,712 | $23,625 | $3,225 | $20,400 |
| 2019 | $745 | $21,075 | $3,225 | $17,850 |
| 2018 | $674 | $21,075 | $3,225 | $17,850 |
| 2017 | $689 | $21,075 | $3,225 | $17,850 |
| 2016 | $857 | $19,600 | $0 | $0 |
| 2014 | $857 | $19,600 | $0 | $0 |
Agents Affiliated with this Home
-
Andrew Turnage

Seller's Agent in 2024
Andrew Turnage
Baxter Read Realty
(901) 413-0384
1 in this area
92 Total Sales
-
Renee Rucker

Buyer's Agent in 2024
Renee Rucker
KAIZEN Realty, LLC
(901) 258-2447
2 in this area
63 Total Sales
-
Thomas Henze

Seller's Agent in 2018
Thomas Henze
Hobson, REALTORS
(901) 833-8419
3 in this area
50 Total Sales
-
N
Seller's Agent in 2017
NON-MLS NON-BOARD AGENT
NON-MLS OR NON-BOARD OFFICE
Map
Source: Memphis Area Association of REALTORS®
MLS Number: 10030232
APN: 08-1004-A0-0068
- 5858 Kesswood Ct Unit 5858
- 1212 Bristol Dr
- 1206 Bristol Dr Unit 102
- 1231 Chamberlain Dr
- 5868 Roxbury Dr Unit 5868
- 5906 Noyes Ct Unit 4
- 5845 Park Ave Unit 5845
- 1204 Chamberlain Dr Unit 6
- 1204 Chamberlain Dr Unit 10
- 5841 Park Ave Unit 2
- 5841 Park Ave Unit 1
- 5861 Park Ave
- 5904 Roxbury Dr Unit 5904
- 1186 Chamberlain Dr Unit 4
- 5916 Noyes Ct Unit 4
- 1384 Yorkshire Dr
- 1238 E Crestwood Dr
- 5559 Glenbriar Dr
- 1155 E Crestwood Dr
- 5718 Quince Rd Unit 4
