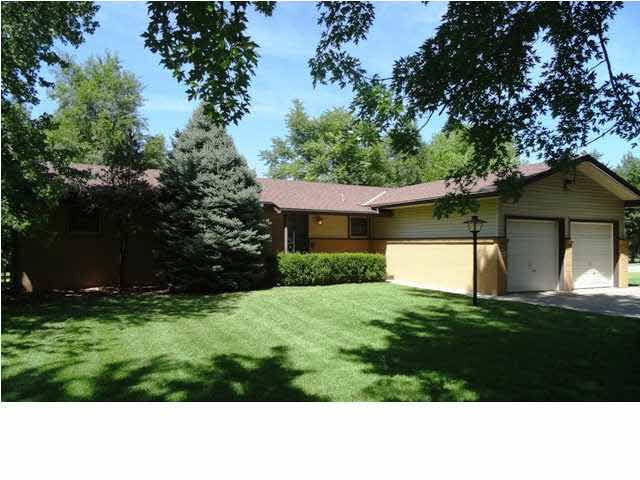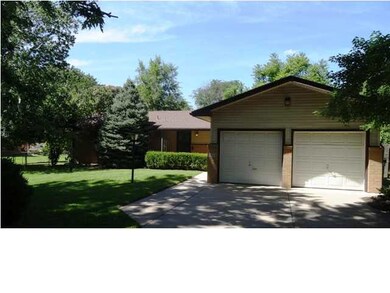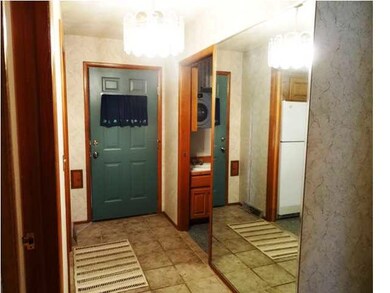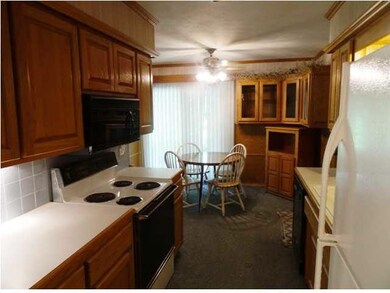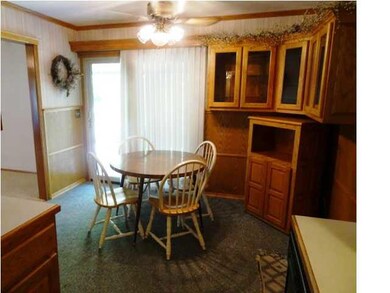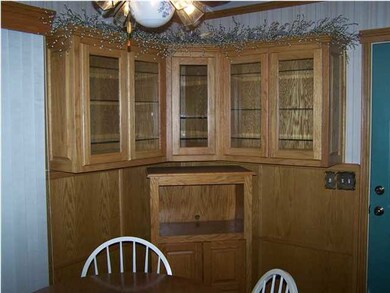
5849 N Palm Ln Wichita, KS 67204
North End Riverview NeighborhoodHighlights
- RV Access or Parking
- Corner Lot
- 2 Car Attached Garage
- Ranch Style House
- Covered patio or porch
- Storm Windows
About This Home
As of April 2022Tucked Away in a Quiet, Quaint Neighborhood with Winding Tree Lined Streets....This Ranch Style Home is located on a large, fenced corner lot with trees providing abundance of shade. Great Floorplan Offers: 3 Bedrooms, 3 Bathrooms, Updated Kitchen/Dining Room, Large Living Room, Main Floor Laundry and Basement with large Rec Room, Non-conforming/Bonus Room (previously used as a 4th Bedroom), Furnace Room and Storage Room. There is a separate, detached Workshop/Garage at the back of the property. It is in need of some TLC, as there was a fire a few years ago. Seller will make no repairs on this structure. Set up Your Personal Showing Today, This Baby Won't Last Long........Could Be YOURS For ONLY $110,000!
Last Agent to Sell the Property
Shannon Hageman
Century 21 Grigsby Realty License #00217410 Listed on: 07/18/2014
Home Details
Home Type
- Single Family
Est. Annual Taxes
- $1,575
Year Built
- Built in 1966
Lot Details
- 0.39 Acre Lot
- Wood Fence
- Chain Link Fence
- Corner Lot
- Sprinkler System
Home Design
- Ranch Style House
- Brick or Stone Mason
- Composition Roof
Interior Spaces
- 3 Bedrooms
- Ceiling Fan
- Family Room
- Combination Kitchen and Dining Room
Kitchen
- Oven or Range
- Electric Cooktop
- Range Hood
- Dishwasher
- Disposal
Laundry
- Laundry on main level
- Dryer
- Washer
- 220 Volts In Laundry
Finished Basement
- Basement Fills Entire Space Under The House
- Bedroom in Basement
- Finished Basement Bathroom
- Basement Storage
- Natural lighting in basement
Home Security
- Storm Windows
- Storm Doors
Parking
- 2 Car Attached Garage
- RV Access or Parking
Outdoor Features
- Covered patio or porch
- Outdoor Storage
- Rain Gutters
Schools
- Pleasant Valley Elementary And Middle School
- Heights High School
Utilities
- Forced Air Heating and Cooling System
- Private Water Source
- Septic Tank
Community Details
- Hartzler Estates Subdivision
Ownership History
Purchase Details
Home Financials for this Owner
Home Financials are based on the most recent Mortgage that was taken out on this home.Purchase Details
Purchase Details
Home Financials for this Owner
Home Financials are based on the most recent Mortgage that was taken out on this home.Purchase Details
Home Financials for this Owner
Home Financials are based on the most recent Mortgage that was taken out on this home.Similar Homes in Wichita, KS
Home Values in the Area
Average Home Value in this Area
Purchase History
| Date | Type | Sale Price | Title Company |
|---|---|---|---|
| Warranty Deed | -- | Security 1St Title | |
| Interfamily Deed Transfer | -- | None Available | |
| Warranty Deed | -- | Security 1St Title | |
| Warranty Deed | -- | Lawyers Title Insurance Corp |
Mortgage History
| Date | Status | Loan Amount | Loan Type |
|---|---|---|---|
| Open | $166,250 | Balloon | |
| Previous Owner | $88,800 | New Conventional | |
| Previous Owner | $113,000 | No Value Available |
Property History
| Date | Event | Price | Change | Sq Ft Price |
|---|---|---|---|---|
| 04/21/2022 04/21/22 | Sold | -- | -- | -- |
| 03/22/2022 03/22/22 | Pending | -- | -- | -- |
| 03/18/2022 03/18/22 | For Sale | $174,900 | +59.0% | $85 / Sq Ft |
| 09/05/2014 09/05/14 | Sold | -- | -- | -- |
| 08/06/2014 08/06/14 | Pending | -- | -- | -- |
| 07/18/2014 07/18/14 | For Sale | $110,000 | -- | $53 / Sq Ft |
Tax History Compared to Growth
Tax History
| Year | Tax Paid | Tax Assessment Tax Assessment Total Assessment is a certain percentage of the fair market value that is determined by local assessors to be the total taxable value of land and additions on the property. | Land | Improvement |
|---|---|---|---|---|
| 2023 | $2,306 | $18,262 | $3,703 | $14,559 |
| 2022 | $1,727 | $15,732 | $3,496 | $12,236 |
| 2021 | $1,654 | $14,571 | $2,404 | $12,167 |
| 2020 | $1,580 | $13,881 | $2,404 | $11,477 |
| 2019 | $1,583 | $13,881 | $2,691 | $11,190 |
| 2018 | $1,551 | $13,571 | $1,254 | $12,317 |
| 2017 | $1,476 | $0 | $0 | $0 |
| 2016 | $1,430 | $0 | $0 | $0 |
| 2015 | $1,622 | $0 | $0 | $0 |
| 2014 | $1,723 | $0 | $0 | $0 |
Agents Affiliated with this Home
-
Jordan Noone

Seller's Agent in 2022
Jordan Noone
Berkshire Hathaway PenFed Realty
(316) 734-6273
1 in this area
132 Total Sales
-
Seth Burkhardt

Buyer's Agent in 2022
Seth Burkhardt
Berkshire Hathaway PenFed Realty
(316) 304-4055
2 in this area
123 Total Sales
-
S
Seller's Agent in 2014
Shannon Hageman
Century 21 Grigsby Realty
(620) 450-8001
Map
Source: South Central Kansas MLS
MLS Number: 370676
APN: 094-18-0-14-01-006.00
- 5465 N Athenian Ave
- 5715 N Sedgwick St
- 926 W 52nd St N
- 6043 N Meridian Ave
- 2518 W 55th St N
- 2610 W 55th St N
- 2616 W 55th St N
- 5814 N Edwards Ct
- 5154 N Athenian Ct
- 5806 N Edwards Ct
- 2805 W 58th St N
- 2810 W 55th St N
- 6538 N Bella Rd
- 5102 N Delaware St
- 5531 N Sandkey Ct
- 5564 N Sandkey Ct
- 5460 N Sandkey Ct
- 5522 N Sandkey Ct
- 5516 N Sandkey Ct
- 5519 N Sandkey Ct
