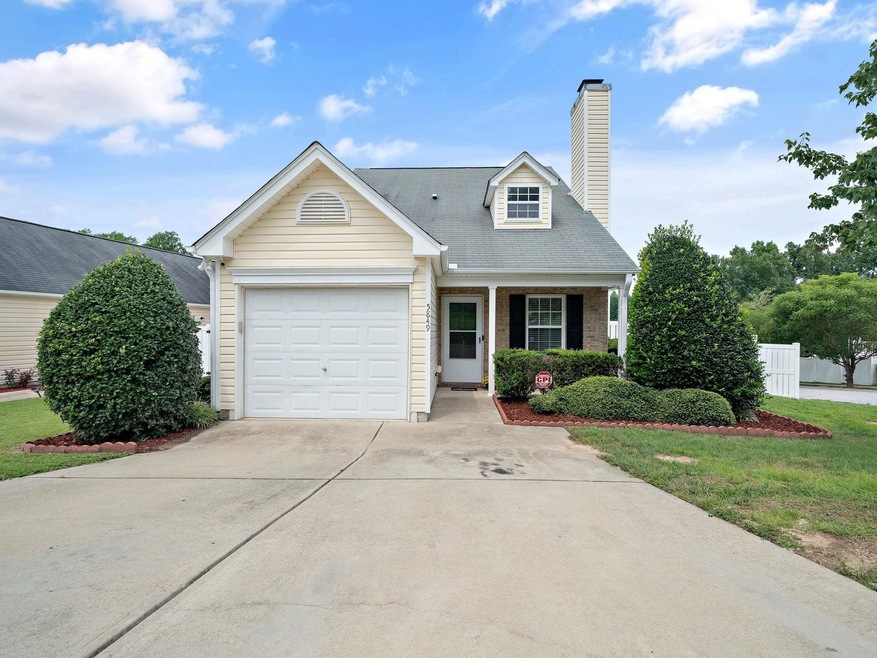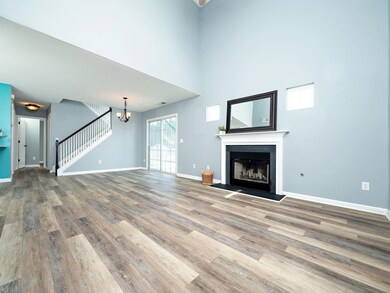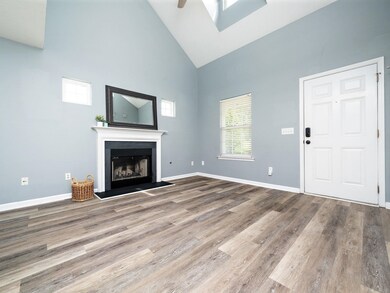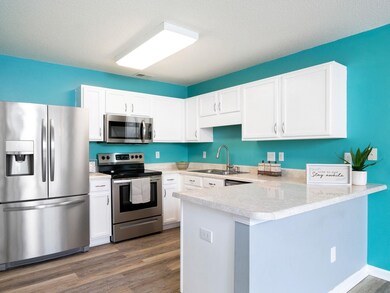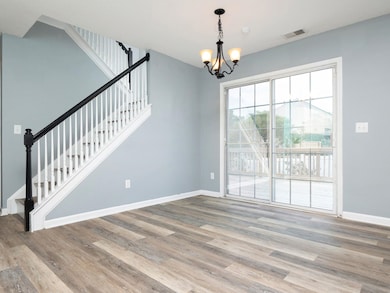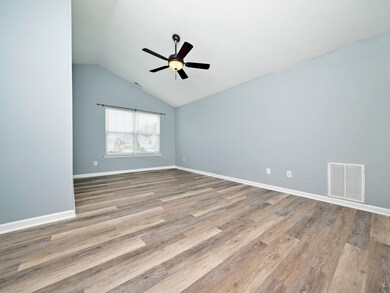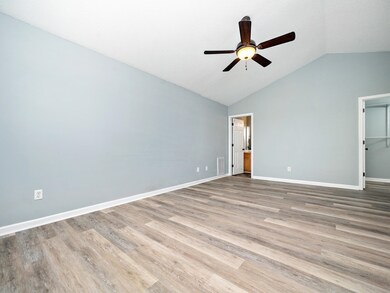
5849 Ricker Rd Raleigh, NC 27610
Southeast Raleigh NeighborhoodHighlights
- Deck
- Transitional Architecture
- Corner Lot
- Vaulted Ceiling
- Main Floor Bedroom
- Covered patio or porch
About This Home
As of September 2022Darling Chastain home is move-in ready! Newer LVP flooring th'out entire home, cozy fireplace & vaulted ceiling w/ skylight for added natural light in the LR that flows into the bright dining area. Kitchen features updated SS appliances, new cabinet hardware, & b'fast bar seating! Two 1st floor bdrms & private 2nd floor owner's suite w/ vaulted ceiling, lg WIC, & soaker tub. New deck is perfect for those end of summer BBQ's! Corner lot, fenced yard, updated WH, & more! HOA includes front yard maintenance.
Last Agent to Sell the Property
Navigate Realty License #295135 Listed on: 08/26/2022

Home Details
Home Type
- Single Family
Est. Annual Taxes
- $1,729
Year Built
- Built in 2003
Lot Details
- 6,970 Sq Ft Lot
- Fenced Yard
- Landscaped
- Corner Lot
HOA Fees
- $39 Monthly HOA Fees
Parking
- 1 Car Attached Garage
- Front Facing Garage
- Private Driveway
Home Design
- Transitional Architecture
- Traditional Architecture
- Slab Foundation
- Vinyl Siding
Interior Spaces
- 1,392 Sq Ft Home
- 1.5-Story Property
- Vaulted Ceiling
- Ceiling Fan
- Skylights
- Wood Burning Fireplace
- Fireplace With Gas Starter
- Blinds
- Family Room with Fireplace
- Combination Kitchen and Dining Room
- Utility Room
- Laundry on main level
- Luxury Vinyl Tile Flooring
Kitchen
- Electric Range
- Microwave
- Dishwasher
Bedrooms and Bathrooms
- 3 Bedrooms
- Main Floor Bedroom
- Walk-In Closet
- 2 Full Bathrooms
- Soaking Tub
- Shower Only
Attic
- Scuttle Attic Hole
- Pull Down Stairs to Attic
Home Security
- Home Security System
- Storm Doors
- Fire and Smoke Detector
Accessible Home Design
- Accessible Washer and Dryer
Outdoor Features
- Deck
- Covered patio or porch
- Rain Gutters
Schools
- Barwell Elementary School
- East Garner Middle School
- South Garner High School
Utilities
- Forced Air Heating and Cooling System
- Heating System Uses Natural Gas
- Gas Water Heater
Community Details
- Association fees include ground maintenance
- Omega Association
- Chastain Subdivision
Ownership History
Purchase Details
Home Financials for this Owner
Home Financials are based on the most recent Mortgage that was taken out on this home.Purchase Details
Home Financials for this Owner
Home Financials are based on the most recent Mortgage that was taken out on this home.Purchase Details
Home Financials for this Owner
Home Financials are based on the most recent Mortgage that was taken out on this home.Purchase Details
Purchase Details
Home Financials for this Owner
Home Financials are based on the most recent Mortgage that was taken out on this home.Purchase Details
Home Financials for this Owner
Home Financials are based on the most recent Mortgage that was taken out on this home.Similar Homes in Raleigh, NC
Home Values in the Area
Average Home Value in this Area
Purchase History
| Date | Type | Sale Price | Title Company |
|---|---|---|---|
| Warranty Deed | $320,000 | -- | |
| Warranty Deed | $155,000 | None Available | |
| Special Warranty Deed | $124,500 | None Available | |
| Trustee Deed | $107,100 | None Available | |
| Warranty Deed | $120,000 | -- | |
| Warranty Deed | -- | -- |
Mortgage History
| Date | Status | Loan Amount | Loan Type |
|---|---|---|---|
| Open | $314,204 | FHA | |
| Previous Owner | $157,000 | Adjustable Rate Mortgage/ARM | |
| Previous Owner | $111,800 | Purchase Money Mortgage | |
| Previous Owner | $96,000 | Purchase Money Mortgage | |
| Closed | $24,000 | No Value Available |
Property History
| Date | Event | Price | Change | Sq Ft Price |
|---|---|---|---|---|
| 07/15/2025 07/15/25 | Price Changed | $334,900 | -2.2% | $240 / Sq Ft |
| 06/29/2025 06/29/25 | For Sale | $342,500 | +7.0% | $246 / Sq Ft |
| 12/15/2023 12/15/23 | Off Market | $320,000 | -- | -- |
| 09/29/2022 09/29/22 | Sold | $320,000 | -3.0% | $230 / Sq Ft |
| 09/08/2022 09/08/22 | Pending | -- | -- | -- |
| 08/25/2022 08/25/22 | For Sale | $330,000 | -- | $237 / Sq Ft |
Tax History Compared to Growth
Tax History
| Year | Tax Paid | Tax Assessment Tax Assessment Total Assessment is a certain percentage of the fair market value that is determined by local assessors to be the total taxable value of land and additions on the property. | Land | Improvement |
|---|---|---|---|---|
| 2024 | $2,287 | $260,986 | $70,000 | $190,986 |
| 2023 | $1,860 | $168,787 | $37,000 | $131,787 |
| 2022 | $1,729 | $168,787 | $37,000 | $131,787 |
| 2021 | $1,662 | $168,787 | $37,000 | $131,787 |
| 2020 | $1,632 | $168,787 | $37,000 | $131,787 |
| 2019 | $1,516 | $129,070 | $28,000 | $101,070 |
| 2018 | $1,430 | $129,070 | $28,000 | $101,070 |
| 2017 | $1,363 | $129,070 | $28,000 | $101,070 |
| 2016 | $1,335 | $129,070 | $28,000 | $101,070 |
| 2015 | $1,415 | $134,736 | $34,000 | $100,736 |
| 2014 | $1,343 | $134,736 | $34,000 | $100,736 |
Agents Affiliated with this Home
-
Vanecia Thompson Brown
V
Seller's Agent in 2025
Vanecia Thompson Brown
Navigate Realty
(347) 852-9720
1 in this area
24 Total Sales
-
Jennifer Jenkins

Seller's Agent in 2022
Jennifer Jenkins
Navigate Realty
(919) 747-1947
2 in this area
31 Total Sales
Map
Source: Doorify MLS
MLS Number: 2470568
APN: 1732.04-51-9670-000
- 5819 Finestra Way
- 6808 Lakinsville Ln
- 6408 Bunker Hill Dr
- 6005 Namozine Ct
- 6863 Paint Rock Ln
- 3316 Perkins Ridge Rd
- 3852 Cane Garden Dr
- 6101 Ricker Rd
- 5305 Tomahawk Trail
- 6041 Sodium St
- 6037 Sodium St
- 6033 Sodium St
- 6036 Sodium St
- 4342 Bay Rum Ln
- 6032 Sodium St
- 6028 Sodium St
- 5529 Musket Ct
- 5525 Musket Ct
- 6017 Sodium St
- 5520 Musket Ct
