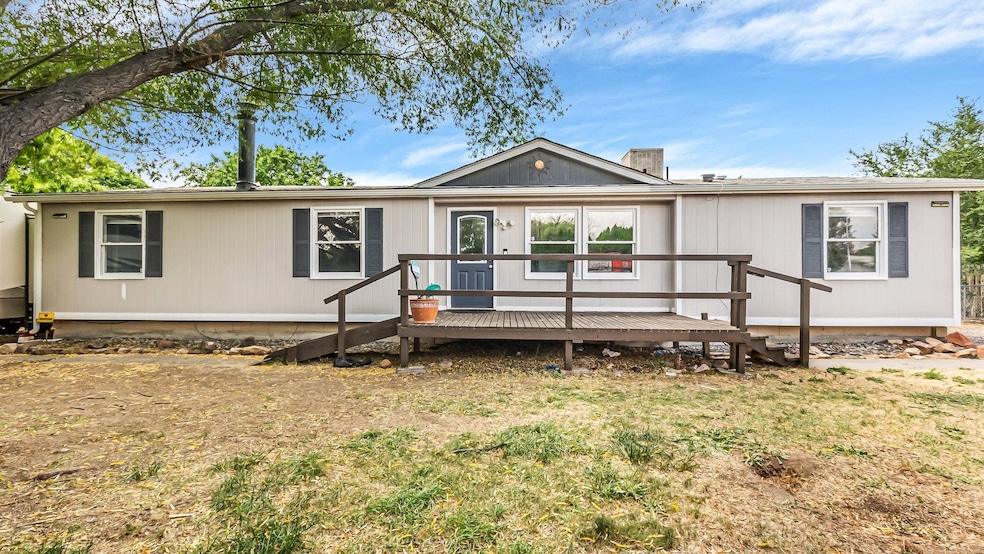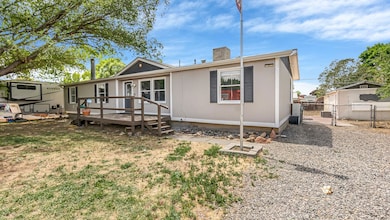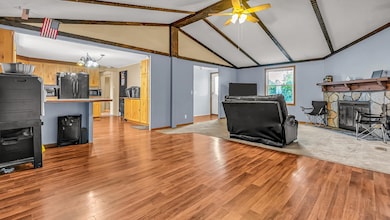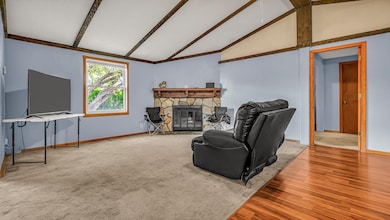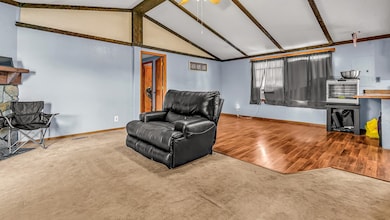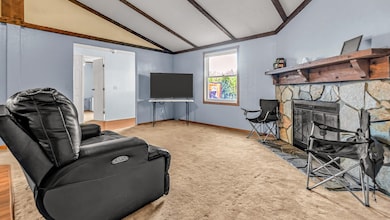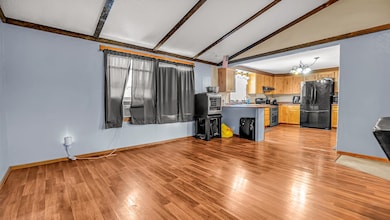585 29 1 2 Rd Grand Junction, CO 81504
Northeast Grand Junction NeighborhoodEstimated payment $1,780/month
Highlights
- RV Access or Parking
- Vaulted Ceiling
- Den
- Deck
- Ranch Style House
- Formal Dining Room
About This Home
Single family home in Northeast Grand Junction that is affordably priced and would make a great starter home or an investment opportunity. Home is 1545 square feet with 3 bedrooms and 2 baths, split floor plan with main bedroom and bath on one side and two bedrooms and bath on the other side. The kitchen and Living room in the middle. All appliances including the washer and dryer are included. In addition there is an office space that could be used as a non-conforming 4th bedroom. Primary bedroom suite has a low step shower, a large soaker tub and dual vanities. The second bath has only a low step shower with incorporated bench seats. The lot is 0.31 acres and has RV parking on both the North and the South side of the home. North side has an automotive width gate. The back yard is huge with lots of room for any hobbies. No HOA other than the irrigation water which is only $50/yr. Great hedge in front provides isolation from 29 1/2 Road. Great front patio and concrete slab in the back.
Listing Agent
COLDWELL BANKER DISTINCTIVE PROPERTIES Brokerage Phone: 970-243-0456 License #FA100071538 Listed on: 07/28/2025

Property Details
Home Type
- Modular Prefabricated Home
Est. Annual Taxes
- $1,457
Year Built
- Built in 1980
Lot Details
- 0.31 Acre Lot
- Lot Dimensions are 100 x 135
- Privacy Fence
- Chain Link Fence
- Sprinkler System
HOA Fees
- $4 Monthly HOA Fees
Parking
- RV Access or Parking
Home Design
- Single Family Detached Home
- Ranch Style House
- Modular Prefabricated Home
- Asphalt Roof
- Metal Siding
- Modular or Manufactured Materials
- Masonite
- Skirt
Interior Spaces
- 1,545 Sq Ft Home
- Vaulted Ceiling
- Ceiling Fan
- Wood Burning Fireplace
- Free Standing Fireplace
- Living Room
- Formal Dining Room
- Den
Kitchen
- Eat-In Kitchen
- Electric Oven or Range
- Range Hood
- Dishwasher
- Laminate Countertops
- Disposal
Flooring
- Carpet
- Laminate
- Vinyl
Bedrooms and Bathrooms
- 3 Bedrooms
- Walk-In Closet
- 2 Bathrooms
- Walk-in Shower
Laundry
- Laundry Room
- Laundry on main level
- Dryer
- Washer
Basement
- Block Basement Construction
- Crawl Space
Accessible Home Design
- Low Threshold Shower
- Wheelchair Ramps
Outdoor Features
- Deck
- Open Patio
- Shed
Schools
- Fruitvale Elementary School
- Bookcliff Middle School
- Central High School
Utilities
- Evaporated cooling system
- Forced Air Heating System
- Three-Phase Power
Community Details
- North Park Est Subdivision
Listing and Financial Details
- Assessor Parcel Number 2943-082-11-008
Map
Home Values in the Area
Average Home Value in this Area
Tax History
| Year | Tax Paid | Tax Assessment Tax Assessment Total Assessment is a certain percentage of the fair market value that is determined by local assessors to be the total taxable value of land and additions on the property. | Land | Improvement |
|---|---|---|---|---|
| 2024 | $1,032 | $13,230 | $3,880 | $9,350 |
| 2023 | $1,032 | $13,230 | $3,880 | $9,350 |
| 2022 | $686 | $8,280 | $3,820 | $4,460 |
| 2021 | $373 | $8,520 | $3,930 | $4,590 |
| 2020 | $325 | $7,330 | $3,220 | $4,110 |
| 2019 | $303 | $7,330 | $3,220 | $4,110 |
| 2018 | $277 | $5,840 | $3,240 | $2,600 |
| 2017 | $251 | $5,840 | $3,240 | $2,600 |
| 2016 | $194 | $4,700 | $3,180 | $1,520 |
| 2015 | $340 | $4,700 | $3,180 | $1,520 |
| 2014 | $306 | $4,170 | $2,790 | $1,380 |
Property History
| Date | Event | Price | List to Sale | Price per Sq Ft | Prior Sale |
|---|---|---|---|---|---|
| 11/19/2025 11/19/25 | Price Changed | $314,000 | -1.6% | $203 / Sq Ft | |
| 11/14/2025 11/14/25 | For Sale | $319,000 | 0.0% | $206 / Sq Ft | |
| 11/03/2025 11/03/25 | Pending | -- | -- | -- | |
| 10/14/2025 10/14/25 | Price Changed | $319,000 | -1.5% | $206 / Sq Ft | |
| 09/16/2025 09/16/25 | Price Changed | $324,000 | -3.0% | $210 / Sq Ft | |
| 09/02/2025 09/02/25 | Price Changed | $334,000 | -1.5% | $216 / Sq Ft | |
| 08/12/2025 08/12/25 | Price Changed | $339,000 | -2.9% | $219 / Sq Ft | |
| 08/05/2025 08/05/25 | Price Changed | $349,000 | -2.8% | $226 / Sq Ft | |
| 07/28/2025 07/28/25 | For Sale | $359,000 | +58.1% | $232 / Sq Ft | |
| 03/19/2021 03/19/21 | Sold | $227,125 | +1.0% | $147 / Sq Ft | View Prior Sale |
| 02/01/2021 02/01/21 | For Sale | $224,900 | -- | $146 / Sq Ft | |
| 01/30/2021 01/30/21 | Pending | -- | -- | -- |
Purchase History
| Date | Type | Sale Price | Title Company |
|---|---|---|---|
| Special Warranty Deed | $227,125 | Abstract & Title Co |
Mortgage History
| Date | Status | Loan Amount | Loan Type |
|---|---|---|---|
| Open | $223,010 | FHA |
Source: Grand Junction Area REALTOR® Association
MLS Number: 20253624
APN: 2943-082-11-008
- 585 29 3 8 Rd
- 581 Heidel St
- 2928 Amethyst Ct
- 2955 Cedar Place
- 590 Darby Dr
- 2968 Parkway Dr
- 2982 Patterson Rd
- 580 Eastwood St
- 2925 Wagon Place
- 2977 Bookcliff Ave
- 552 E View Dr
- 2923 Bonito Ave
- 2975 Emerald Cir
- 626 29 3 8 Rd
- 545 Sunrise Dr
- 623 Broken Spoke Rd
- 2979 Pinyon Ave
- 2990 1/2 Redbud Ct
- 575 29 Rd
- 2960 Texas Ave
- 593 Redwing Ln
- 2920 Walnut Ave
- 2915 Orchard Ave Unit B-32
- 2915 Orchard Ave Unit A-11
- 2915 Orchard Ave Unit B15
- 588 W Indian Creek Dr
- 627 Kings Glen Loop
- 2869 Sophia Way
- 2929 Bunting Ave Unit 2929 Bunting Ave #D
- 590 Treviso Ct
- 658 30 Rd
- 2240 Elm Ave Unit B
- 585 Rio Grande Dr
- 2851 Belford Ave Unit A
- 454 Lewis St
- 491 28 1 4 Rd
- 3111 F Rd
- 3111 F Rd Unit Studio
- 2420 Walnut Ave
- 2202 Orchard Ave Unit A
