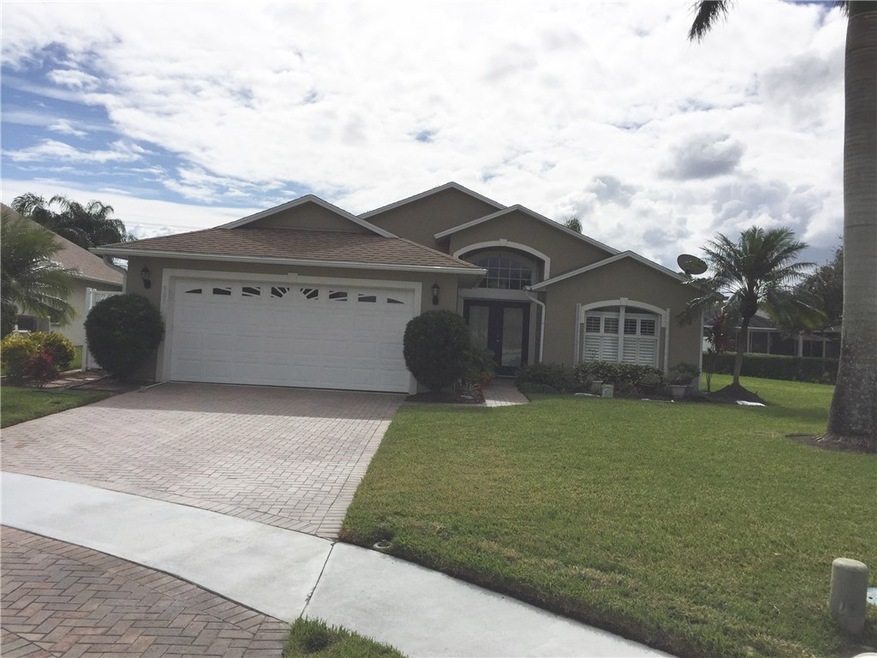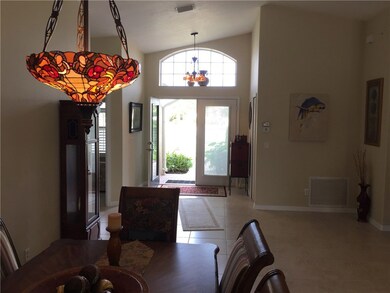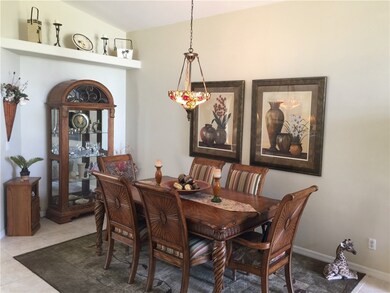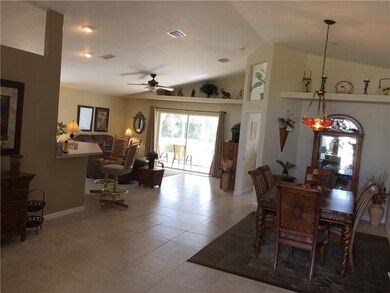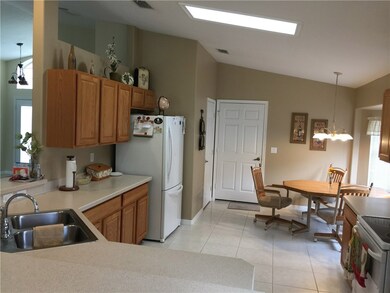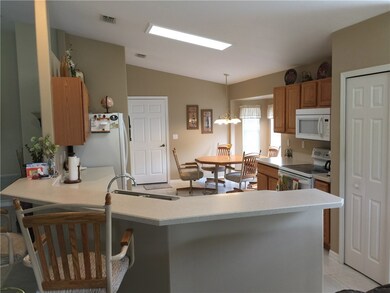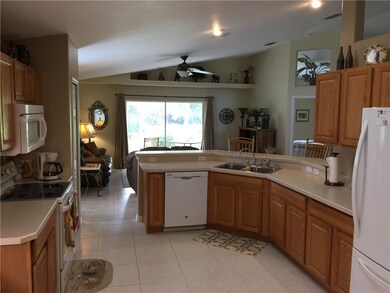
585 Birch Ct Sebastian, FL 32958
Highlights
- Fitness Center
- Outdoor Pool
- Vaulted Ceiling
- Sebastian Elementary School Rated 9+
- Clubhouse
- Garden View
About This Home
As of March 2017Welcoming Royal Palm Bay Model located at end of cul-de-sac - Very Quiet locale...this one's a beauty! Meticulous interior - Open Concept w/Beautiful Landscaping.
Last Agent to Sell the Property
Dale Sorensen Real Estate Inc. License #3228551 Listed on: 11/10/2016

Home Details
Home Type
- Single Family
Est. Annual Taxes
- $1,925
Year Built
- Built in 2002
Lot Details
- 0.27 Acre Lot
- Lot Dimensions are 84x141
- North Facing Home
- Sprinkler System
Parking
- 2 Car Garage
Home Design
- Shingle Roof
Interior Spaces
- 1,801 Sq Ft Home
- 1-Story Property
- Vaulted Ceiling
- Blinds
- Sliding Doors
- Garden Views
- Fire and Smoke Detector
Kitchen
- Range
- Microwave
- Dishwasher
Flooring
- Carpet
- Tile
Bedrooms and Bathrooms
- 3 Bedrooms
- Split Bedroom Floorplan
- Walk-In Closet
- 2 Full Bathrooms
Laundry
- Laundry Room
- Laundry on lower level
- Dryer
- Washer
Outdoor Features
- Outdoor Pool
- Enclosed patio or porch
- Rain Gutters
Utilities
- Central Heating and Cooling System
- Electric Water Heater
Listing and Financial Details
- Tax Lot 53
- Assessor Parcel Number 30382800003000000053.0
Community Details
Overview
- Association fees include common areas, recreation facilities, security
- Collier Club Subdivision
Amenities
- Clubhouse
- Billiard Room
Recreation
- Fitness Center
- Community Pool
Ownership History
Purchase Details
Purchase Details
Purchase Details
Home Financials for this Owner
Home Financials are based on the most recent Mortgage that was taken out on this home.Purchase Details
Home Financials for this Owner
Home Financials are based on the most recent Mortgage that was taken out on this home.Purchase Details
Similar Homes in Sebastian, FL
Home Values in the Area
Average Home Value in this Area
Purchase History
| Date | Type | Sale Price | Title Company |
|---|---|---|---|
| Interfamily Deed Transfer | -- | Attorney | |
| Interfamily Deed Transfer | -- | Attorney | |
| Warranty Deed | $232,000 | Stewart Title Company | |
| Warranty Deed | $159,100 | -- | |
| Warranty Deed | $27,500 | -- |
Mortgage History
| Date | Status | Loan Amount | Loan Type |
|---|---|---|---|
| Open | $35,000 | Credit Line Revolving | |
| Previous Owner | $40,000 | Unknown | |
| Previous Owner | $127,000 | No Value Available |
Property History
| Date | Event | Price | Change | Sq Ft Price |
|---|---|---|---|---|
| 07/08/2025 07/08/25 | Price Changed | $405,000 | -4.1% | $226 / Sq Ft |
| 04/03/2025 04/03/25 | For Sale | $422,500 | +82.1% | $236 / Sq Ft |
| 03/22/2017 03/22/17 | Sold | $232,000 | -9.0% | $129 / Sq Ft |
| 02/20/2017 02/20/17 | Pending | -- | -- | -- |
| 11/10/2016 11/10/16 | For Sale | $254,900 | -- | $142 / Sq Ft |
Tax History Compared to Growth
Tax History
| Year | Tax Paid | Tax Assessment Tax Assessment Total Assessment is a certain percentage of the fair market value that is determined by local assessors to be the total taxable value of land and additions on the property. | Land | Improvement |
|---|---|---|---|---|
| 2024 | $3,095 | $229,477 | -- | -- |
| 2023 | $3,095 | $216,514 | $0 | $0 |
| 2022 | $2,958 | $210,208 | $0 | $0 |
| 2021 | $2,950 | $204,085 | $0 | $0 |
| 2020 | $2,953 | $201,267 | $0 | $0 |
| 2019 | $2,913 | $196,742 | $0 | $0 |
| 2018 | $2,924 | $193,073 | $43,988 | $149,085 |
| 2017 | $1,868 | $134,037 | $0 | $0 |
| 2016 | $1,868 | $131,280 | $0 | $0 |
| 2015 | $1,865 | $130,370 | $0 | $0 |
| 2014 | -- | $129,340 | $0 | $0 |
Agents Affiliated with this Home
-

Seller's Agent in 2025
Sean Prescott
RE/MAX
(772) 413-1320
81 Total Sales
-
L
Seller's Agent in 2017
Linda Middleton
Dale Sorensen Real Estate Inc.
(772) 231-4712
18 Total Sales
Map
Source: REALTORS® Association of Indian River County
MLS Number: 177351
APN: 30-38-28-00003-0000-00053.0
