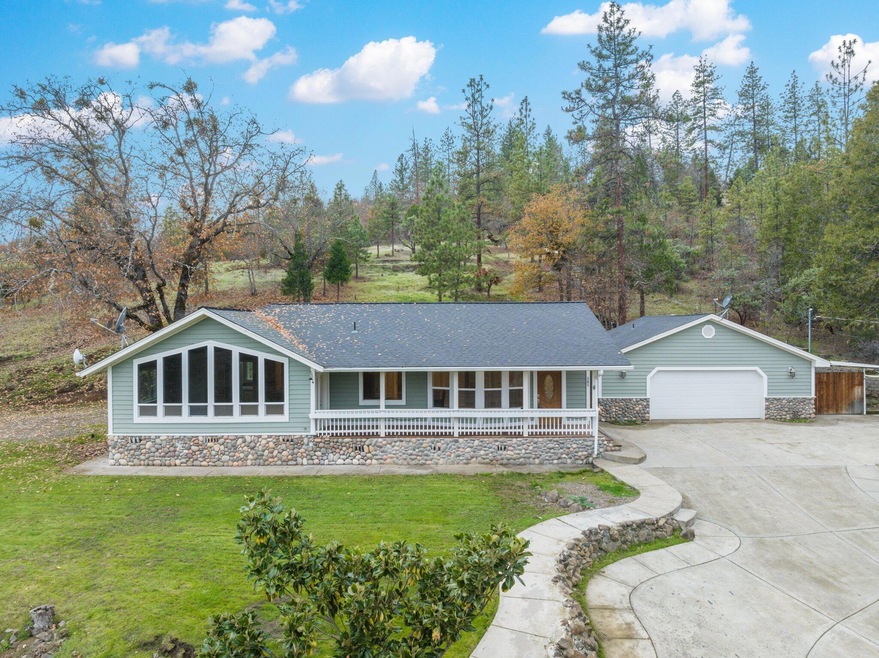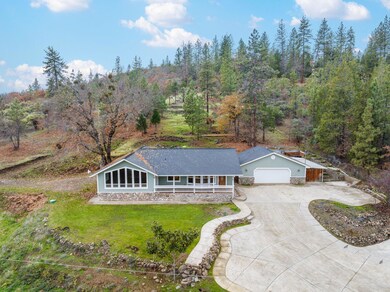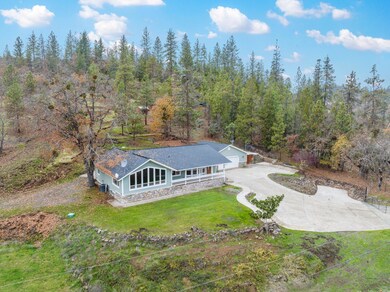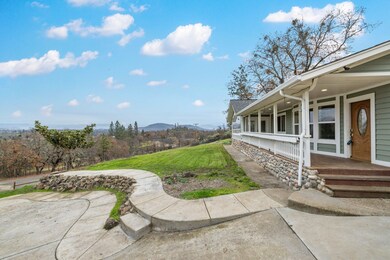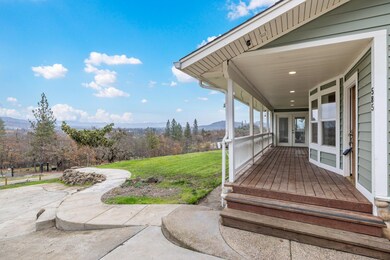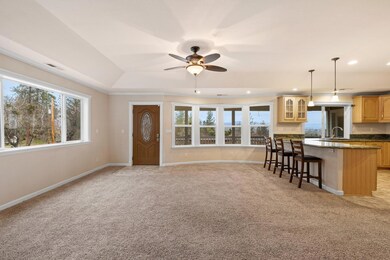
585 Crescent Dr Eagle Point, OR 97524
Highlights
- RV Access or Parking
- Panoramic View
- Deck
- Gated Parking
- Open Floorplan
- Wooded Lot
About This Home
As of March 2024Country property with stunning views! Remodeled home,1685 sq. ft, over 5 fully fenced acres. Upon entering home, you will notice the natural light, outstanding floor plan, open kitchen, lots of cabinets & granite counter tops. Large master suite is an oasis with walk-in closet, wall of windows with gorgeous view of Mt. McLoughlin. The master bath has separate tub & shower, coffered ceiling, & tile floor. Large covered front porch to watch the sun rise above the mountains. Outside is a two-car garage with full bathroom & small kitchenette with a ton of new attic space & storage options. Gated driveway is stamped & features several parking spots. Off the south side of the property are 2 RV parking spots with electrical hook-ups & their own gated entrance. Continuing past the RV spots is a dirt road that goes all the way through the property, with amazing views of the valley. Relaxing backyard patio with pond & 2 water features. A chicken coop & artesian well are additional features.
Last Agent to Sell the Property
RE/MAX Integrity License #990400148 Listed on: 11/24/2023

Home Details
Home Type
- Single Family
Est. Annual Taxes
- $2,915
Year Built
- Built in 1969
Lot Details
- 5.05 Acre Lot
- Poultry Coop
- Fenced
- Landscaped
- Sloped Lot
- Wooded Lot
- Garden
- Property is zoned RR5, RR5
Parking
- 2 Car Detached Garage
- Detached Carport Space
- Workshop in Garage
- Driveway
- Gated Parking
- RV Access or Parking
Property Views
- Panoramic
- Mountain
- Territorial
- Neighborhood
Home Design
- Ranch Style House
- Frame Construction
- Composition Roof
- Concrete Perimeter Foundation
Interior Spaces
- 1,685 Sq Ft Home
- Open Floorplan
- Vaulted Ceiling
- Ceiling Fan
- Double Pane Windows
- Vinyl Clad Windows
- Great Room
- Living Room
Kitchen
- Eat-In Kitchen
- Breakfast Bar
- Range
- Microwave
- Dishwasher
- Granite Countertops
- Disposal
Flooring
- Carpet
- Tile
- Vinyl
Bedrooms and Bathrooms
- 2 Bedrooms
- 2 Full Bathrooms
- Double Vanity
- Bathtub with Shower
- Bathtub Includes Tile Surround
Home Security
- Security System Owned
- Fire and Smoke Detector
Outdoor Features
- Deck
- Patio
- Outdoor Water Feature
Utilities
- Forced Air Heating and Cooling System
- Heat Pump System
- Well
- Water Heater
- Septic Tank
- Leach Field
Community Details
- No Home Owners Association
Listing and Financial Details
- Assessor Parcel Number 10230310
Ownership History
Purchase Details
Home Financials for this Owner
Home Financials are based on the most recent Mortgage that was taken out on this home.Purchase Details
Home Financials for this Owner
Home Financials are based on the most recent Mortgage that was taken out on this home.Purchase Details
Home Financials for this Owner
Home Financials are based on the most recent Mortgage that was taken out on this home.Purchase Details
Home Financials for this Owner
Home Financials are based on the most recent Mortgage that was taken out on this home.Purchase Details
Purchase Details
Home Financials for this Owner
Home Financials are based on the most recent Mortgage that was taken out on this home.Purchase Details
Home Financials for this Owner
Home Financials are based on the most recent Mortgage that was taken out on this home.Purchase Details
Home Financials for this Owner
Home Financials are based on the most recent Mortgage that was taken out on this home.Purchase Details
Home Financials for this Owner
Home Financials are based on the most recent Mortgage that was taken out on this home.Purchase Details
Home Financials for this Owner
Home Financials are based on the most recent Mortgage that was taken out on this home.Purchase Details
Home Financials for this Owner
Home Financials are based on the most recent Mortgage that was taken out on this home.Purchase Details
Home Financials for this Owner
Home Financials are based on the most recent Mortgage that was taken out on this home.Similar Homes in Eagle Point, OR
Home Values in the Area
Average Home Value in this Area
Purchase History
| Date | Type | Sale Price | Title Company |
|---|---|---|---|
| Warranty Deed | $550,000 | First American Title | |
| Warranty Deed | $467,000 | Ticor Title | |
| Warranty Deed | $275,000 | First American Title | |
| Special Warranty Deed | $189,900 | None Available | |
| Trustee Deed | $260,000 | Fa | |
| Interfamily Deed Transfer | -- | None Available | |
| Interfamily Deed Transfer | -- | None Available | |
| Interfamily Deed Transfer | $10,000 | Lawyers Title Ins | |
| Warranty Deed | $184,000 | First American | |
| Interfamily Deed Transfer | -- | Key Title Company | |
| Warranty Deed | $86,500 | Crater Title Insurance | |
| Interfamily Deed Transfer | -- | Jackson County Title |
Mortgage History
| Date | Status | Loan Amount | Loan Type |
|---|---|---|---|
| Open | $503,662 | FHA | |
| Previous Owner | $477,741 | VA | |
| Previous Owner | $50,000 | Credit Line Revolving | |
| Previous Owner | $238,534 | New Conventional | |
| Previous Owner | $233,750 | New Conventional | |
| Previous Owner | $180,405 | New Conventional | |
| Previous Owner | $88,460 | Credit Line Revolving | |
| Previous Owner | $262,500 | Unknown | |
| Previous Owner | $33,000 | New Conventional | |
| Previous Owner | $165,600 | Purchase Money Mortgage | |
| Previous Owner | $68,550 | No Value Available | |
| Previous Owner | $64,500 | No Value Available | |
| Previous Owner | $60,000 | No Value Available |
Property History
| Date | Event | Price | Change | Sq Ft Price |
|---|---|---|---|---|
| 03/28/2024 03/28/24 | Sold | $550,000 | -1.8% | $326 / Sq Ft |
| 02/19/2024 02/19/24 | Pending | -- | -- | -- |
| 02/06/2024 02/06/24 | Price Changed | $560,000 | -1.8% | $332 / Sq Ft |
| 02/02/2024 02/02/24 | Price Changed | $570,000 | -0.9% | $338 / Sq Ft |
| 01/19/2024 01/19/24 | Price Changed | $575,000 | -1.7% | $341 / Sq Ft |
| 01/02/2024 01/02/24 | Price Changed | $585,000 | -0.8% | $347 / Sq Ft |
| 12/12/2023 12/12/23 | Price Changed | $590,000 | -0.8% | $350 / Sq Ft |
| 11/24/2023 11/24/23 | For Sale | $595,000 | +27.4% | $353 / Sq Ft |
| 11/15/2021 11/15/21 | Sold | $467,000 | -4.7% | $277 / Sq Ft |
| 10/07/2021 10/07/21 | Pending | -- | -- | -- |
| 06/08/2021 06/08/21 | For Sale | $489,900 | +78.1% | $291 / Sq Ft |
| 05/11/2015 05/11/15 | Sold | $275,000 | -1.4% | $163 / Sq Ft |
| 04/07/2015 04/07/15 | Pending | -- | -- | -- |
| 03/31/2015 03/31/15 | For Sale | $279,000 | +46.9% | $166 / Sq Ft |
| 07/18/2012 07/18/12 | Sold | $189,900 | -20.4% | $113 / Sq Ft |
| 05/24/2012 05/24/12 | Pending | -- | -- | -- |
| 10/28/2011 10/28/11 | For Sale | $238,500 | -- | $142 / Sq Ft |
Tax History Compared to Growth
Tax History
| Year | Tax Paid | Tax Assessment Tax Assessment Total Assessment is a certain percentage of the fair market value that is determined by local assessors to be the total taxable value of land and additions on the property. | Land | Improvement |
|---|---|---|---|---|
| 2025 | $3,097 | $268,500 | $109,520 | $158,980 |
| 2024 | $3,097 | $260,680 | $120,300 | $140,380 |
| 2023 | $2,991 | $253,090 | $116,790 | $136,300 |
| 2022 | $2,915 | $253,090 | $94,290 | $158,800 |
| 2021 | $2,830 | $245,720 | $91,540 | $154,180 |
| 2020 | $3,056 | $238,570 | $88,880 | $149,690 |
| 2019 | $3,018 | $224,890 | $83,780 | $141,110 |
| 2018 | $2,950 | $218,340 | $81,330 | $137,010 |
| 2017 | $2,880 | $218,340 | $81,330 | $137,010 |
| 2016 | $2,806 | $205,820 | $76,660 | $129,160 |
| 2015 | $2,711 | $205,820 | $76,660 | $129,160 |
| 2014 | -- | $194,010 | $72,260 | $121,750 |
Agents Affiliated with this Home
-
James Cooper

Seller's Agent in 2024
James Cooper
RE/MAX
28 Total Sales
-
J
Seller's Agent in 2021
Jake Jakabosky
RE/MAX
-
karen mcloughlin
k
Buyer's Agent in 2021
karen mcloughlin
John L. Scott Medford
(541) 941-1952
49 Total Sales
-
Jennifer McLaughlin
J
Buyer Co-Listing Agent in 2021
Jennifer McLaughlin
John L. Scott Medford
(541) 774-5660
52 Total Sales
-
Michael Bauer

Seller's Agent in 2015
Michael Bauer
Windermere Van Vleet & Assoc2
(541) 840-7086
47 Total Sales
-
F
Buyer's Agent in 2015
Frank D'Antonio
Windermere Van Vleet Jacksonville
Map
Source: Oregon Datashare
MLS Number: 220174305
APN: 10230310
- 349 Capri Dr
- 510 Chateau Dr
- 1399 Oregon 234
- 3840 Beagle Rd
- 3399 Dodge Rd
- 4071 Winnetka Rd
- 506 Greenleaf Dr
- 13334 Modoc Rd
- 15050 Hwy 62
- 4508 Dodge Rd
- 12990 Modoc Rd
- 151 Hammel Rd
- 14411 Oregon 62
- 180 Glass Ln
- 5067 Dodge Rd
- 5068 Dodge Rd
- 5512 Rogue River Dr
- 14853 Antioch Rd
- 1560 Brentwood Dr
- 4234 Reese Creek Rd
