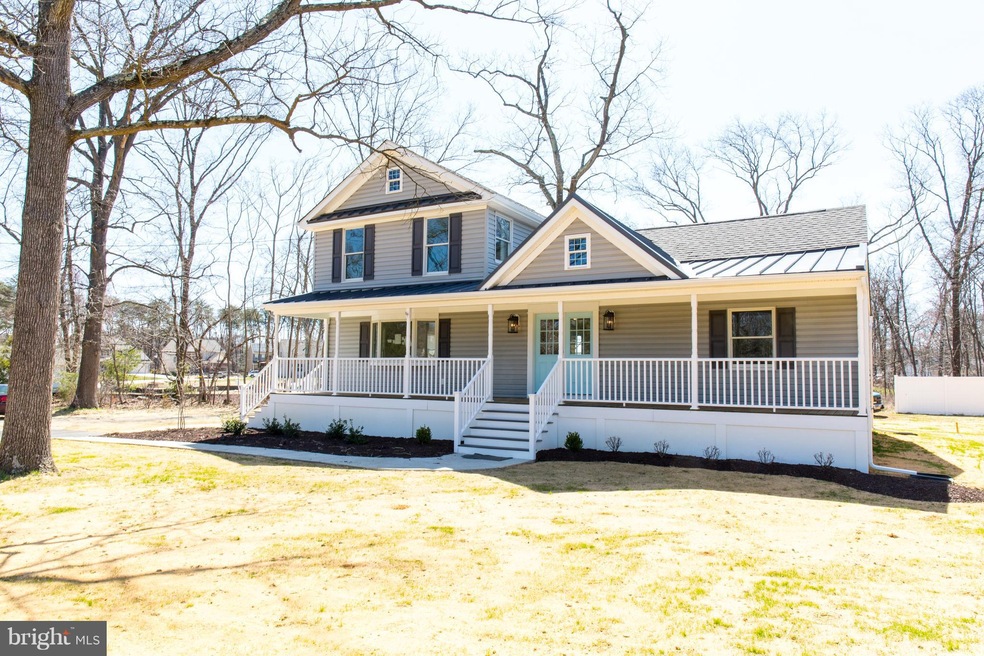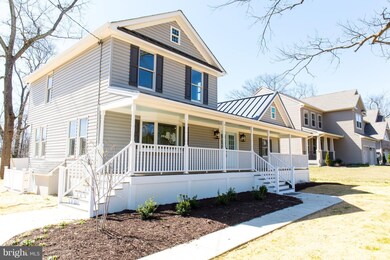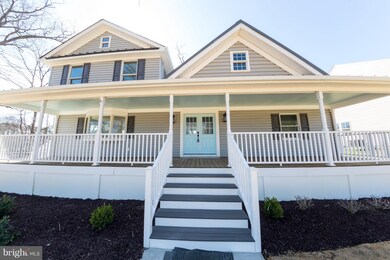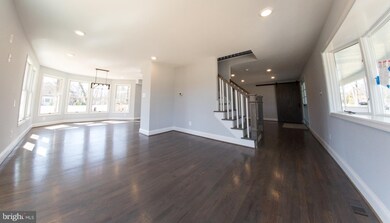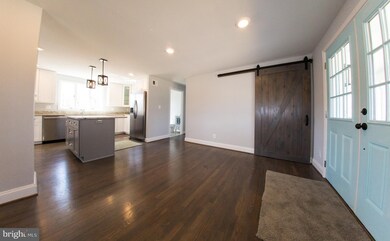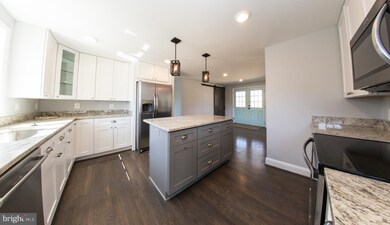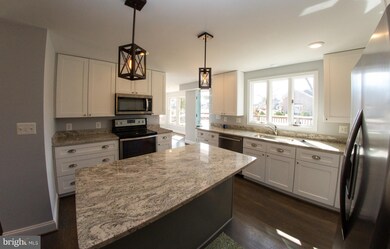
585 Donaldson Ave Severn, MD 21144
Highlights
- Gourmet Kitchen
- Colonial Architecture
- No HOA
- 0.36 Acre Lot
- Space For Rooms
- Breakfast Area or Nook
About This Home
As of April 2025Total Renovation New to Market! Spacious three level home with immaculate finishes using high end materials. Over 1/3 acre lot adjacent "Kaplan's Preserve" conservation property that will not be developed (see attached drawing). Luxury Severn living at a great price point!
Last Agent to Sell the Property
Berkshire Hathaway HomeServices PenFed Realty Listed on: 03/16/2018

Home Details
Home Type
- Single Family
Est. Annual Taxes
- $3,490
Year Built
- Built in 1940
Lot Details
- 0.36 Acre Lot
- Property is zoned R2
Home Design
- Colonial Architecture
- Brick Exterior Construction
Interior Spaces
- Property has 3 Levels
- Dining Area
Kitchen
- Gourmet Kitchen
- Breakfast Area or Nook
- Kitchen Island
Bedrooms and Bathrooms
- 4 Bedrooms | 1 Main Level Bedroom
Partially Finished Basement
- Heated Basement
- Basement Fills Entire Space Under The House
- Walk-Up Access
- Connecting Stairway
- Side Exterior Basement Entry
- Space For Rooms
- Basement Windows
Parking
- Driveway
- Off-Street Parking
Utilities
- Central Heating and Cooling System
- Electric Water Heater
Community Details
- No Home Owners Association
Listing and Financial Details
- Tax Lot 4
- Assessor Parcel Number 020442490240506
Ownership History
Purchase Details
Similar Homes in the area
Home Values in the Area
Average Home Value in this Area
Purchase History
| Date | Type | Sale Price | Title Company |
|---|---|---|---|
| Deed | -- | -- |
Property History
| Date | Event | Price | Change | Sq Ft Price |
|---|---|---|---|---|
| 04/25/2025 04/25/25 | Sold | $680,000 | +0.7% | $220 / Sq Ft |
| 03/25/2025 03/25/25 | Pending | -- | -- | -- |
| 03/21/2025 03/21/25 | For Sale | $675,000 | +17.4% | $219 / Sq Ft |
| 07/26/2021 07/26/21 | Sold | $575,000 | +0.9% | $186 / Sq Ft |
| 06/18/2021 06/18/21 | For Sale | $569,999 | +30.4% | $185 / Sq Ft |
| 07/30/2018 07/30/18 | Sold | $437,000 | 0.0% | $467 / Sq Ft |
| 06/15/2018 06/15/18 | Price Changed | $437,000 | +2.8% | $467 / Sq Ft |
| 06/09/2018 06/09/18 | Pending | -- | -- | -- |
| 06/01/2018 06/01/18 | Price Changed | $424,900 | -3.2% | $454 / Sq Ft |
| 04/03/2018 04/03/18 | For Sale | $439,000 | +0.5% | $469 / Sq Ft |
| 03/16/2018 03/16/18 | Off Market | $437,000 | -- | -- |
| 03/16/2018 03/16/18 | For Sale | $439,000 | -- | $469 / Sq Ft |
Tax History Compared to Growth
Tax History
| Year | Tax Paid | Tax Assessment Tax Assessment Total Assessment is a certain percentage of the fair market value that is determined by local assessors to be the total taxable value of land and additions on the property. | Land | Improvement |
|---|---|---|---|---|
| 2024 | $4,201 | $392,667 | $0 | $0 |
| 2023 | $4,201 | $384,733 | $0 | $0 |
| 2022 | $3,938 | $376,800 | $286,700 | $90,100 |
| 2021 | -- | $369,200 | $0 | $0 |
| 2020 | $0 | $361,600 | $0 | $0 |
| 2019 | $0 | $354,000 | $266,700 | $87,300 |
| 2017 | $3,519 | $345,200 | $0 | $0 |
| 2016 | -- | $340,800 | $0 | $0 |
| 2015 | -- | $324,633 | $0 | $0 |
| 2014 | -- | $308,467 | $0 | $0 |
Agents Affiliated with this Home
-
Dennis Thomas

Seller's Agent in 2025
Dennis Thomas
Cummings & Co Realtors
(410) 608-1325
3 in this area
127 Total Sales
-
Gina White

Buyer's Agent in 2025
Gina White
Coldwell Banker (NRT-Southeast-MidAtlantic)
(443) 822-1336
52 in this area
710 Total Sales
-
Chad Bittle

Seller's Agent in 2021
Chad Bittle
Taylor Properties
(205) 239-4715
1 in this area
8 Total Sales
-
Zach Shafer

Seller's Agent in 2018
Zach Shafer
BHHS PenFed (actual)
(443) 904-6401
41 Total Sales
-
Stephen Strohecker

Seller Co-Listing Agent in 2018
Stephen Strohecker
BHHS PenFed (actual)
(410) 804-1325
88 Total Sales
-
Sandy Lofgren-Sargent

Buyer's Agent in 2018
Sandy Lofgren-Sargent
Lofgren-Sargent Real Estate
(443) 871-3286
11 Total Sales
Map
Source: Bright MLS
MLS Number: 1000224796
APN: 04-000-02969400
- 826 Meadow Rd
- 7810 Cypress Landing Rd
- 7806 Walnut Tree Rd
- 909 Beech Tree Rd
- 7711 Phelps Farm Ln
- 7907 Hadley Ct
- 761 Fawnelm Rd
- 1226 Parish Hill Ln
- 911 S Wieker Rd
- 714 Hyde Park Dr
- 235 Jenkins Way
- 204 Jenkins Way
- 7903 Covington Ave
- 1167 Delmont Rd
- 1217 Somerset Rd
- 7771 Venice Ln
- 558 Glen Ct
- 1107 Severn Pines Way
- 7875 Telegraph Rd
- 784 Jennie Dr
