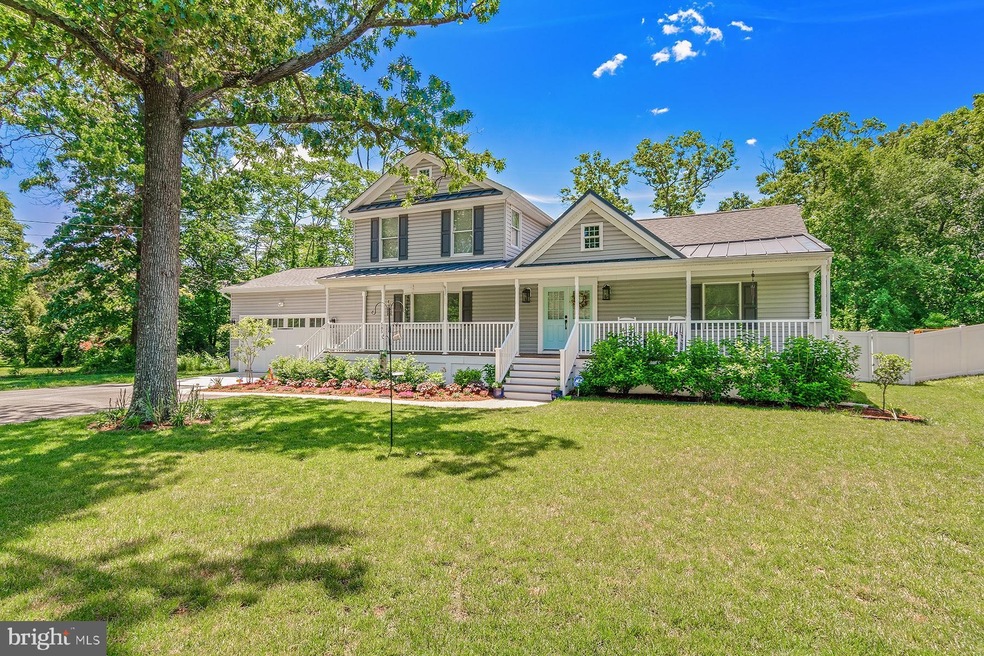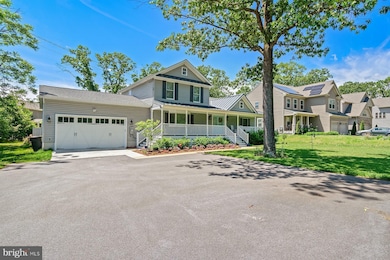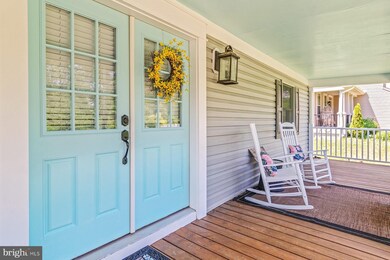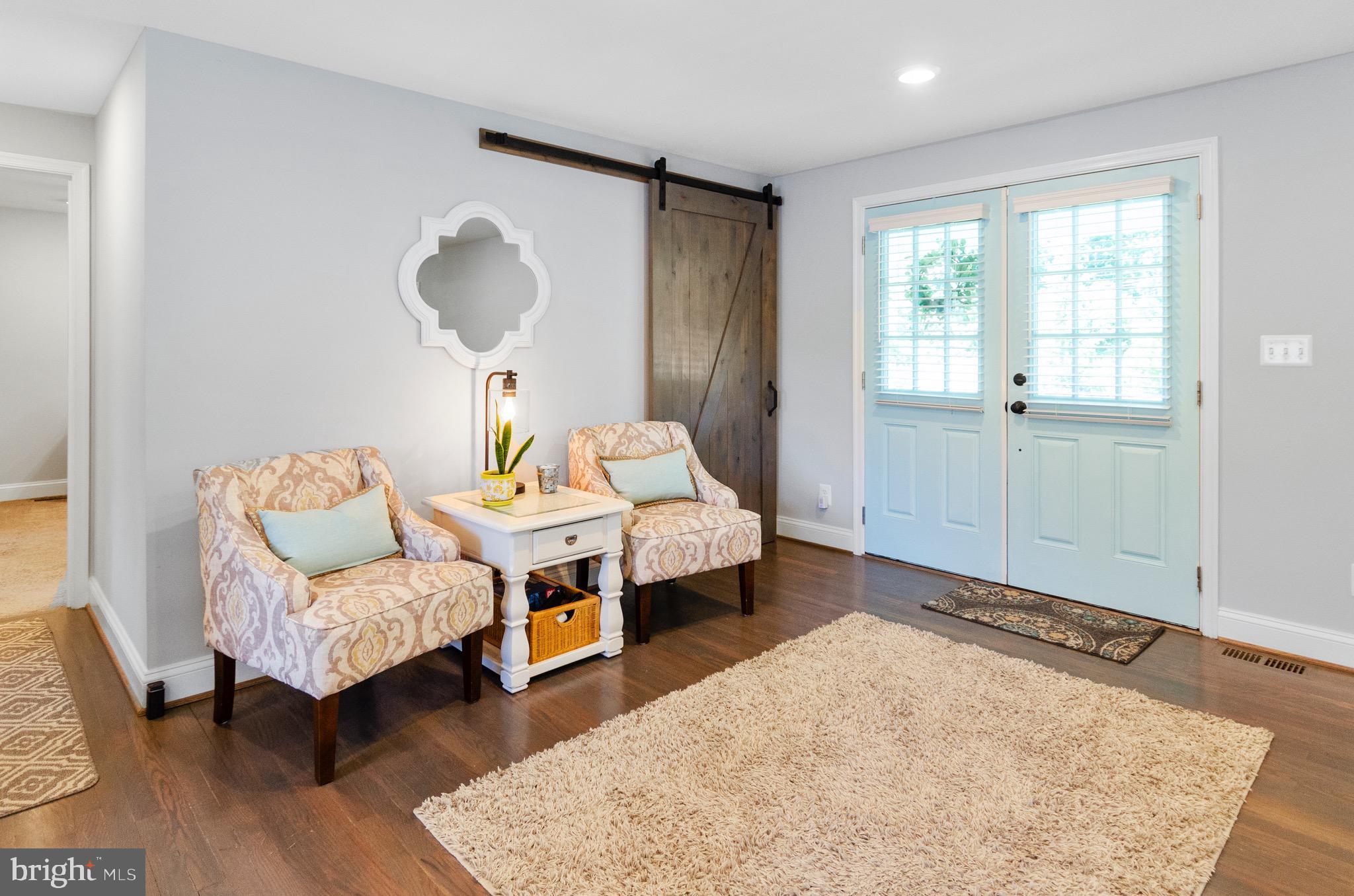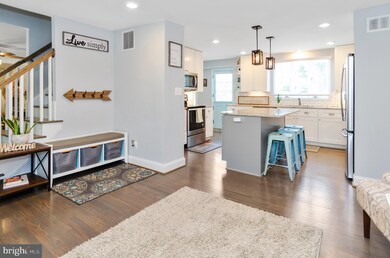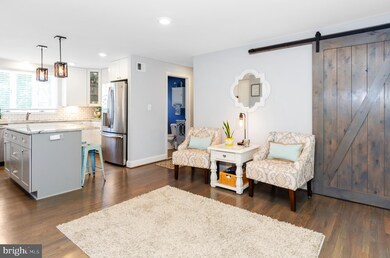
585 Donaldson Ave Severn, MD 21144
Highlights
- 0.36 Acre Lot
- Deck
- Main Floor Bedroom
- Colonial Architecture
- Wood Flooring
- No HOA
About This Home
As of April 2025Beautiful remodeled 3 bed/2.5 bath 2 story 1940 farm house within a 15 minute drive to Fort George G. Meade in immaculate condition! Walk into the home you will immediately feel at home, you will see the beautiful kitchen with island, back splash, gorgeous cabinets while standing in the foyer. The spacious master bedroom will be to the right. The large recessed living area to the left attaches to the open dining room area. Plenty of windows for natural sunlight and view of the oversized fenced in backyard with deck. Upstairs you will find two bedrooms, a bathroom, and a play area or an area to be used for storage. In the basement their is a finished basement with additional living area with an electric fireplace with custom features. No HOA, however property is covered by community HOA for the care of the front easement.
Last Agent to Sell the Property
Taylor Properties License #5002531 Listed on: 06/18/2021

Home Details
Home Type
- Single Family
Est. Annual Taxes
- $3,983
Year Built
- Built in 1940 | Remodeled in 2018
Lot Details
- 0.36 Acre Lot
- Vinyl Fence
- Property is in excellent condition
- Property is zoned R2
Parking
- 2 Car Attached Garage
- 2 Driveway Spaces
- Oversized Parking
Home Design
- Colonial Architecture
- Brick Exterior Construction
- Asphalt Roof
- Shingle Siding
Interior Spaces
- Property has 3 Levels
- Ceiling height of 9 feet or more
- Ceiling Fan
- Electric Fireplace
- Combination Dining and Living Room
Kitchen
- Breakfast Area or Nook
- Eat-In Kitchen
- <<builtInMicrowave>>
- Ice Maker
- Dishwasher
- Kitchen Island
- Disposal
Flooring
- Wood
- Carpet
Bedrooms and Bathrooms
Laundry
- Laundry on main level
- Electric Dryer
- Washer
Finished Basement
- Basement Fills Entire Space Under The House
- Walk-Up Access
Home Security
- Home Security System
- Fire and Smoke Detector
Outdoor Features
- Deck
- Patio
- Play Equipment
- Porch
Utilities
- Forced Air Heating and Cooling System
- High-Efficiency Water Heater
- Phone Available
- Cable TV Available
Community Details
- No Home Owners Association
- Severn Subdivision
- Property Manager
Listing and Financial Details
- Tax Lot 4
- Assessor Parcel Number 020442490240506
Ownership History
Purchase Details
Similar Homes in the area
Home Values in the Area
Average Home Value in this Area
Purchase History
| Date | Type | Sale Price | Title Company |
|---|---|---|---|
| Deed | -- | -- |
Property History
| Date | Event | Price | Change | Sq Ft Price |
|---|---|---|---|---|
| 04/25/2025 04/25/25 | Sold | $680,000 | +0.7% | $220 / Sq Ft |
| 03/25/2025 03/25/25 | Pending | -- | -- | -- |
| 03/21/2025 03/21/25 | For Sale | $675,000 | +17.4% | $219 / Sq Ft |
| 07/26/2021 07/26/21 | Sold | $575,000 | +0.9% | $186 / Sq Ft |
| 06/18/2021 06/18/21 | For Sale | $569,999 | +30.4% | $185 / Sq Ft |
| 07/30/2018 07/30/18 | Sold | $437,000 | 0.0% | $467 / Sq Ft |
| 06/15/2018 06/15/18 | Price Changed | $437,000 | +2.8% | $467 / Sq Ft |
| 06/09/2018 06/09/18 | Pending | -- | -- | -- |
| 06/01/2018 06/01/18 | Price Changed | $424,900 | -3.2% | $454 / Sq Ft |
| 04/03/2018 04/03/18 | For Sale | $439,000 | +0.5% | $469 / Sq Ft |
| 03/16/2018 03/16/18 | Off Market | $437,000 | -- | -- |
| 03/16/2018 03/16/18 | For Sale | $439,000 | -- | $469 / Sq Ft |
Tax History Compared to Growth
Tax History
| Year | Tax Paid | Tax Assessment Tax Assessment Total Assessment is a certain percentage of the fair market value that is determined by local assessors to be the total taxable value of land and additions on the property. | Land | Improvement |
|---|---|---|---|---|
| 2024 | $4,201 | $392,667 | $0 | $0 |
| 2023 | $4,201 | $384,733 | $0 | $0 |
| 2022 | $3,938 | $376,800 | $286,700 | $90,100 |
| 2021 | -- | $369,200 | $0 | $0 |
| 2020 | $0 | $361,600 | $0 | $0 |
| 2019 | $0 | $354,000 | $266,700 | $87,300 |
| 2017 | $3,519 | $345,200 | $0 | $0 |
| 2016 | -- | $340,800 | $0 | $0 |
| 2015 | -- | $324,633 | $0 | $0 |
| 2014 | -- | $308,467 | $0 | $0 |
Agents Affiliated with this Home
-
Dennis Thomas

Seller's Agent in 2025
Dennis Thomas
Cummings & Co Realtors
(410) 608-1325
3 in this area
127 Total Sales
-
Gina White

Buyer's Agent in 2025
Gina White
Coldwell Banker (NRT-Southeast-MidAtlantic)
(443) 822-1336
52 in this area
710 Total Sales
-
Chad Bittle

Seller's Agent in 2021
Chad Bittle
Taylor Properties
(205) 239-4715
1 in this area
8 Total Sales
-
Zach Shafer

Seller's Agent in 2018
Zach Shafer
BHHS PenFed (actual)
(443) 904-6401
41 Total Sales
-
Stephen Strohecker

Seller Co-Listing Agent in 2018
Stephen Strohecker
BHHS PenFed (actual)
(410) 804-1325
88 Total Sales
-
Sandy Lofgren-Sargent

Buyer's Agent in 2018
Sandy Lofgren-Sargent
Lofgren-Sargent Real Estate
(443) 871-3286
11 Total Sales
Map
Source: Bright MLS
MLS Number: MDAA470534
APN: 04-000-02969400
- 826 Meadow Rd
- 7810 Cypress Landing Rd
- 7806 Walnut Tree Rd
- 909 Beech Tree Rd
- 7711 Phelps Farm Ln
- 7907 Hadley Ct
- 761 Fawnelm Rd
- 1226 Parish Hill Ln
- 911 S Wieker Rd
- 714 Hyde Park Dr
- 235 Jenkins Way
- 204 Jenkins Way
- 7903 Covington Ave
- 1167 Delmont Rd
- 1217 Somerset Rd
- 7771 Venice Ln
- 558 Glen Ct
- 1107 Severn Pines Way
- 7875 Telegraph Rd
- 784 Jennie Dr
