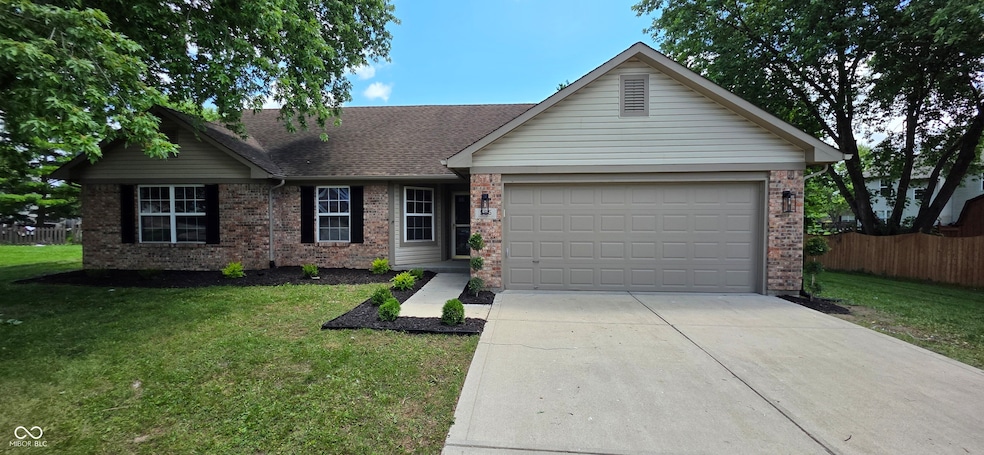
Highlights
- Cathedral Ceiling
- Ranch Style House
- Cul-De-Sac
- Maple Elementary School Rated A
- L-Shaped Dining Room
- 2 Car Attached Garage
About This Home
As of September 2025Prepare to be amazed by this fully remodeled property in "like-new" condition that's just waiting for you to make it your own. This is your chance to live the good life! Completely remodeled, 3 bed with HUGE office ! - New: Flooring, GE Appliances, Lighting, Quartz countertops, bathrooms, paint, and more. Imagine cozy evenings spent in the living room, where a crackling fireplace dances beneath a vaulted ceiling, and the soft glow of natural light streams in through skylights, creating an inviting atmosphere that begs you to unwind and relax. The kitchen is a chef's dream, featuring stylish shaker cabinets and stunning stone countertops that provide ample space for culinary creations, while a kitchen peninsula offers a casual spot for breakfast or chatting with the cook. The property includes a deck, perfect for hosting summer barbecues or simply enjoying a quiet morning coffee, as well as a shed for all your storage needs. This single-family residence offers plenty of room to spread out with 1,684 sq feet and make memories. Close to Rockville Rd and everything Avon has to offer, don't miss out on this one!!
Last Agent to Sell the Property
RE/MAX Advanced Realty License #RB15001222 Listed on: 07/19/2025

Home Details
Home Type
- Single Family
Est. Annual Taxes
- $4,196
Year Built
- Built in 1997 | Remodeled
Lot Details
- 0.29 Acre Lot
- Cul-De-Sac
- Landscaped with Trees
HOA Fees
- $17 Monthly HOA Fees
Parking
- 2 Car Attached Garage
Home Design
- Ranch Style House
- Brick Exterior Construction
- Slab Foundation
- Vinyl Siding
Interior Spaces
- 1,684 Sq Ft Home
- Cathedral Ceiling
- Entrance Foyer
- Great Room with Fireplace
- L-Shaped Dining Room
- Attic Access Panel
- Fire and Smoke Detector
Kitchen
- Eat-In Kitchen
- Breakfast Bar
- Electric Oven
- Microwave
- Dishwasher
- Disposal
Flooring
- Carpet
- Vinyl Plank
- Vinyl
Bedrooms and Bathrooms
- 3 Bedrooms
- Walk-In Closet
- 2 Full Bathrooms
Laundry
- Dryer
- Washer
Outdoor Features
- Shed
Utilities
- Forced Air Heating System
- Heat Pump System
- Electric Water Heater
Community Details
- Association fees include insurance, maintenance
- Austin Lakes Subdivision
Listing and Financial Details
- Tax Lot 395
- Assessor Parcel Number 321001256011000022
- Seller Concessions Offered
Ownership History
Purchase Details
Purchase Details
Purchase Details
Similar Homes in Avon, IN
Home Values in the Area
Average Home Value in this Area
Purchase History
| Date | Type | Sale Price | Title Company |
|---|---|---|---|
| Warranty Deed | $180,000 | Mvp National Title | |
| Interfamily Deed Transfer | -- | None Available | |
| Warranty Deed | -- | Fat |
Mortgage History
| Date | Status | Loan Amount | Loan Type |
|---|---|---|---|
| Previous Owner | $113,000 | Credit Line Revolving |
Property History
| Date | Event | Price | Change | Sq Ft Price |
|---|---|---|---|---|
| 09/05/2025 09/05/25 | Sold | $289,900 | 0.0% | $172 / Sq Ft |
| 08/07/2025 08/07/25 | Pending | -- | -- | -- |
| 08/04/2025 08/04/25 | Price Changed | $289,900 | -3.3% | $172 / Sq Ft |
| 07/29/2025 07/29/25 | Price Changed | $299,900 | -3.2% | $178 / Sq Ft |
| 07/19/2025 07/19/25 | For Sale | $309,900 | -- | $184 / Sq Ft |
Tax History Compared to Growth
Tax History
| Year | Tax Paid | Tax Assessment Tax Assessment Total Assessment is a certain percentage of the fair market value that is determined by local assessors to be the total taxable value of land and additions on the property. | Land | Improvement |
|---|---|---|---|---|
| 2024 | $2,098 | $245,600 | $38,000 | $207,600 |
| 2023 | $2,057 | $218,600 | $33,100 | $185,500 |
| 2022 | $2,452 | $216,000 | $32,800 | $183,200 |
| 2021 | $2,174 | $187,200 | $30,900 | $156,300 |
| 2020 | $1,906 | $166,800 | $30,900 | $135,900 |
| 2019 | $1,794 | $157,900 | $29,200 | $128,700 |
| 2018 | $1,771 | $150,800 | $29,200 | $121,600 |
| 2017 | $1,443 | $141,600 | $27,000 | $114,600 |
| 2016 | $1,382 | $138,200 | $27,000 | $111,200 |
| 2014 | $1,290 | $129,000 | $24,500 | $104,500 |
Agents Affiliated with this Home
-
Josh Latham

Seller's Agent in 2025
Josh Latham
RE/MAX Advanced Realty
(317) 989-7465
4 in this area
129 Total Sales
-
Eric Forney

Buyer's Agent in 2025
Eric Forney
Keller Williams Indy Metro S
(317) 537-0029
37 in this area
1,083 Total Sales
-
Alyssa Acuna
A
Buyer Co-Listing Agent in 2025
Alyssa Acuna
Keller Williams Indy Metro S
(317) 836-2495
1 in this area
12 Total Sales
Map
Source: MIBOR Broker Listing Cooperative®
MLS Number: 22051701
APN: 32-10-01-256-011.000-022
- 642 Port Dr
- 486 Hyannis Dr
- 8436 Captain Dr
- 8522 Robin Run Way
- 804 Seabreeze Dr
- 8335 Bayshore Ln
- 356 Seabreeze Cir
- 373 Austin Dr
- 549 Dylan Dr
- 9101 Stone Trace Blvd
- 8505 E County Road 100 N
- 276 Austin Dr
- 811 Stone Trace Ct
- 8094 Wesleyan Dr
- 205 N County Road 900 E
- 8080 Wesleyan Dr
- 8083 Wesleyan Dr
- 8317 E County Road 100 N
- 1143 Kinross Dr
- 1174 Red Dunes Run






