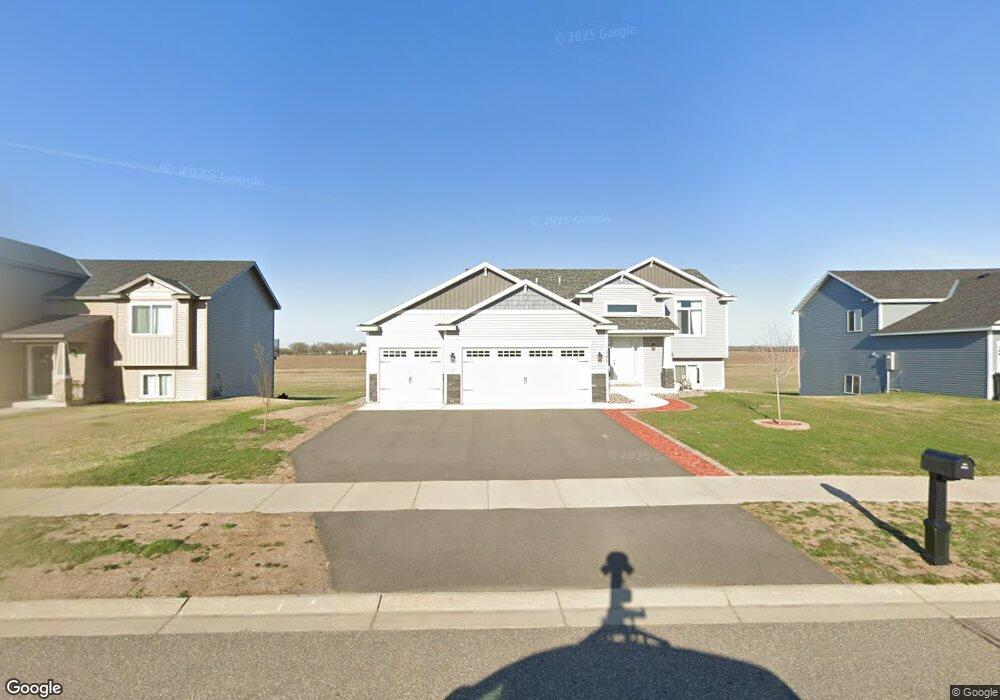585 Elm St N Kimball, MN 55353
Estimated Value: $350,000 - $356,000
3
Beds
2
Baths
1,271
Sq Ft
$278/Sq Ft
Est. Value
About This Home
This home is located at 585 Elm St N, Kimball, MN 55353 and is currently estimated at $352,974, approximately $277 per square foot. 585 Elm St N is a home located in Stearns County with nearby schools including Kimball Elementary School and Kimball High School.
Ownership History
Date
Name
Owned For
Owner Type
Purchase Details
Closed on
Oct 15, 2021
Sold by
Progressive Builders Inc
Bought by
Quittschreiber Jeremy
Current Estimated Value
Create a Home Valuation Report for This Property
The Home Valuation Report is an in-depth analysis detailing your home's value as well as a comparison with similar homes in the area
Home Values in the Area
Average Home Value in this Area
Purchase History
| Date | Buyer | Sale Price | Title Company |
|---|---|---|---|
| Quittschreiber Jeremy | $299,069 | Misc Company |
Source: Public Records
Tax History Compared to Growth
Tax History
| Year | Tax Paid | Tax Assessment Tax Assessment Total Assessment is a certain percentage of the fair market value that is determined by local assessors to be the total taxable value of land and additions on the property. | Land | Improvement |
|---|---|---|---|---|
| 2025 | $3,810 | $341,600 | $38,500 | $303,100 |
| 2024 | $3,810 | $319,300 | $36,300 | $283,000 |
| 2023 | $3,442 | $271,400 | $35,200 | $236,200 |
| 2022 | $222 | $20,900 | $20,900 | $0 |
| 2021 | $450 | $20,900 | $20,900 | $0 |
| 2020 | $516 | $20,900 | $20,900 | $0 |
| 2017 | $524 | $21,300 | $21,300 | $0 |
| 2016 | $502 | $0 | $0 | $0 |
Source: Public Records
Map
Nearby Homes
- 603 603 N Elm St
- 351 Publishers Dr NE
- 231 Newspaper Run NE
- 230 Newspaper Run NE
- 21 Spruce Ave W
- 121 Spruce Ave E
- 11 Spruce Ave E
- 30 Elm St N
- 210 Linden Ave E
- 531 Hazel Ave E
- 570 Hazel Ave E
- 847 Walnut Ave SE
- 148 Cedar St SE
- 125 Cedar St SE
- 118 Cedar St SE
- 11965 State Highway 15
- 16307 78th Ave
- 10399 Reardon Ave NW
- 16698 109th St NW
- 16504 109th St NW
