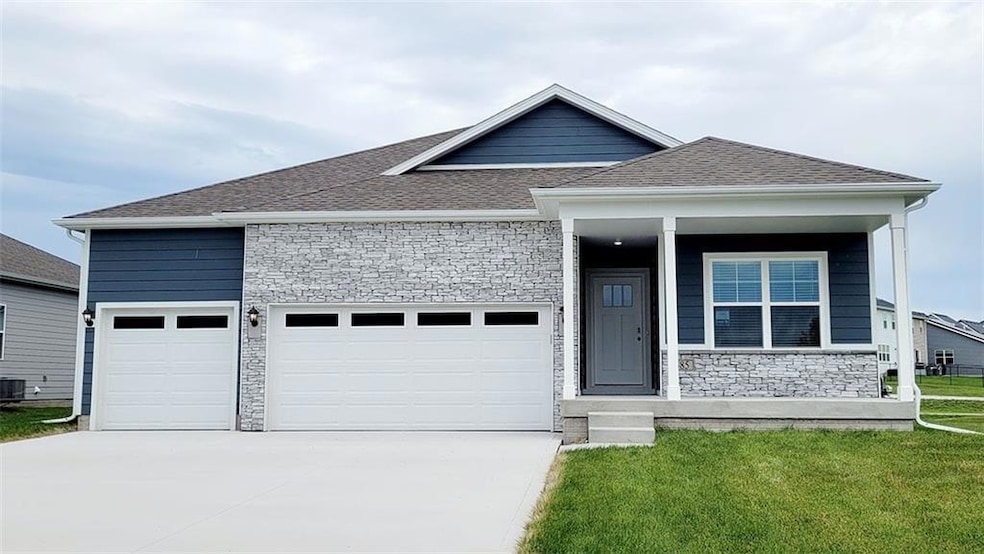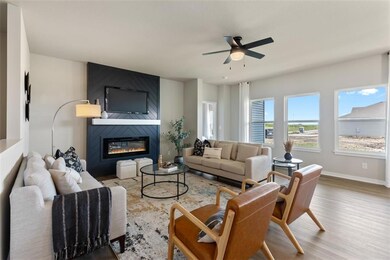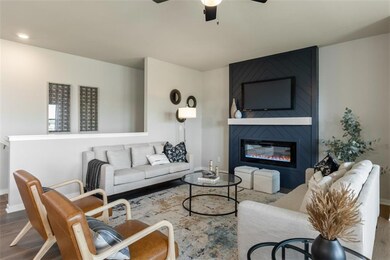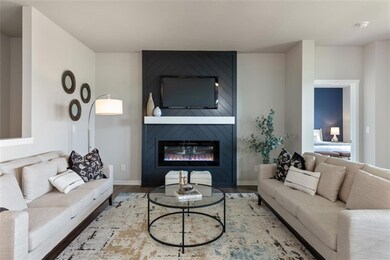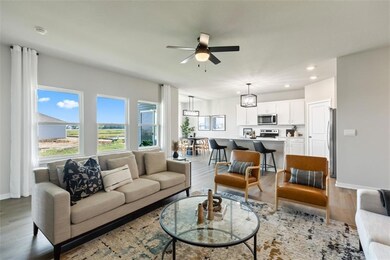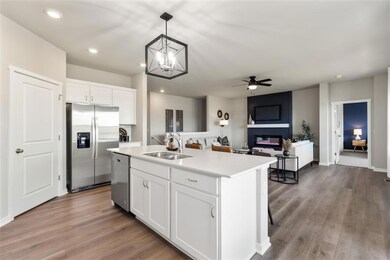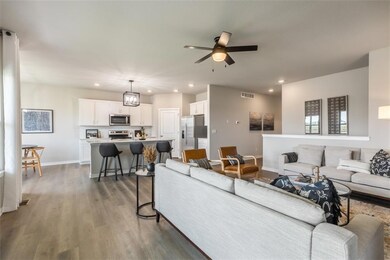
585 NW Stratford Dr Waukee, IA 50263
Highlights
- Recreation Room
- Ranch Style House
- Covered patio or porch
- Radiant Elementary School Rated A
- Den
- Eat-In Kitchen
About This Home
As of September 2024*MOVE-IN READY!* 5.5% Gov, 5.99% Conv, 30 year fixed rates available through preferred lender. Ask listing agent for details. D.R. Horton, America’s Builder, presents the Fairfield in our Stratford Crossing Community. The Fairfield includes 4 bedrooms, 4 full Baths, a Main Level Office & a Finished Basement providing nearly 3,000 sqft of total living space! In the main living area, you'll find 9 ft Ceilings and a large kitchen island overlooking the Dining area and Great Room. The Kitchen includes Quartz Countertops, Tile Backsplash, and a Large Pantry. The Primary bedroom offers a large Walk-In closet as well as an ensuite bathroom with dual vanity sink and walk-in, Tiled Shower. One of the Bedrooms & The Office are at the front of the home while the private 3rd Bed & Bath can be found tucked away beyond the spacious Laundry Room. In the massive Finished Lower Level, you'll find another living area as well as the 4th bed and 4th bath! All D.R. Horton Iowa homes include our America’s Smart Home™ Technology & DEAKO® decorative light switches. This home is currently under construction. Photos may be similar but not necessarily of subject property, including interior and exterior colors, finishes and appliances. Special financing is available through Builder’s preferred lender offering exceptionally low 30-year fixed FHA/VA and Conventional Rates. See Builder representative for details on how to save THOUSANDS of dollars!
Home Details
Home Type
- Single Family
Est. Annual Taxes
- $18
Year Built
- Built in 2023
HOA Fees
- $17 Monthly HOA Fees
Home Design
- Ranch Style House
- Vinyl Siding
Interior Spaces
- 1,961 Sq Ft Home
- Electric Fireplace
- Family Room
- Dining Area
- Den
- Recreation Room
- Finished Basement
- Basement Window Egress
Kitchen
- Eat-In Kitchen
- Stove
- <<microwave>>
- Dishwasher
Bedrooms and Bathrooms
- 4 Bedrooms | 3 Main Level Bedrooms
Parking
- 3 Car Attached Garage
- Driveway
Additional Features
- Covered patio or porch
- 9,720 Sq Ft Lot
- Forced Air Heating and Cooling System
Community Details
- Stratford Crossing, Llc Association
- Built by DR HORTON
Listing and Financial Details
- Assessor Parcel Number 1229211002
Ownership History
Purchase Details
Purchase Details
Home Financials for this Owner
Home Financials are based on the most recent Mortgage that was taken out on this home.Similar Homes in Waukee, IA
Home Values in the Area
Average Home Value in this Area
Purchase History
| Date | Type | Sale Price | Title Company |
|---|---|---|---|
| Deed | -- | None Listed On Document | |
| Deed | -- | None Listed On Document | |
| Warranty Deed | $470,000 | None Listed On Document |
Property History
| Date | Event | Price | Change | Sq Ft Price |
|---|---|---|---|---|
| 09/10/2024 09/10/24 | Sold | $469,990 | 0.0% | $240 / Sq Ft |
| 09/10/2024 09/10/24 | Pending | -- | -- | -- |
| 09/10/2024 09/10/24 | For Sale | $469,990 | -- | $240 / Sq Ft |
Tax History Compared to Growth
Tax History
| Year | Tax Paid | Tax Assessment Tax Assessment Total Assessment is a certain percentage of the fair market value that is determined by local assessors to be the total taxable value of land and additions on the property. | Land | Improvement |
|---|---|---|---|---|
| 2023 | $18 | $890 | $890 | $0 |
| 2022 | $18 | $890 | $890 | $0 |
| 2021 | $18 | $890 | $890 | $0 |
Agents Affiliated with this Home
-
Kathryn Greer
K
Seller's Agent in 2024
Kathryn Greer
DRH Realty of Iowa, LLC
(515) 605-7444
268 in this area
1,970 Total Sales
-
Mike Christiansen

Buyer's Agent in 2024
Mike Christiansen
EXP Realty, LLC
(515) 783-0181
2 in this area
236 Total Sales
-
Julie Moulton

Buyer Co-Listing Agent in 2024
Julie Moulton
EXP Realty, LLC
(515) 447-2904
1 in this area
65 Total Sales
Map
Source: Des Moines Area Association of REALTORS®
MLS Number: 703574
APN: 12-29-211-002
- 595 NW Stratford Dr
- 1285 NW Yorktown Dr
- 1331 NW Brandywine Ln
- 1361 NW Brandywine Ln
- 1410 NW Yorktown Dr
- 1420 NW Yorktown Dr
- 1410 NW Bull Run Ct
- 1405 NW Bull Run Ct
- 1420 NW Bull Run Ct
- 505 NW Georgetown Dr
- 670 NW Georgetown Dr
- 630 NW Georgetown Dr
- 610 NW Georgetown Dr
- 540 NW Georgetown Dr
- 600 NW Georgetown Dr
- 580 NW Georgetown Dr
- 680 NW Georgetown Dr
- 550 NW Georgetown Dr
- 1077 NW Yorktown Dr
- 1325 NW Bunker Hill Dr
