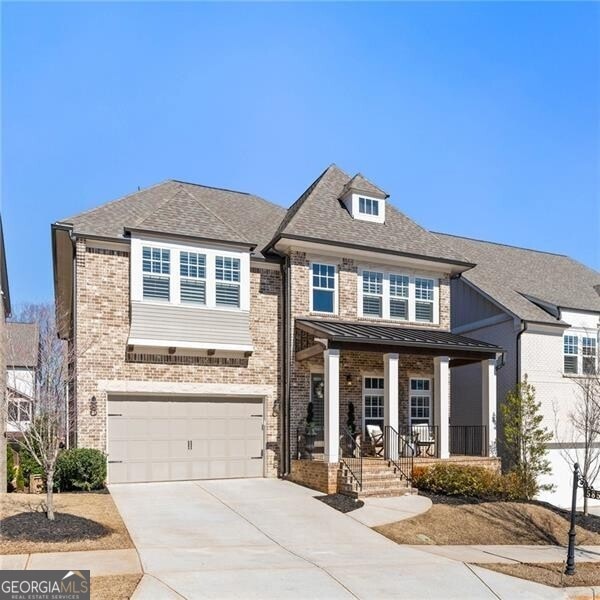Discover serenity and sophistication set in a lovely gated neighborhood in the heart of Alpharetta's vibrant community. This stunning home is filled with an abundance of designer finishes and upgrades. Built in 2019, this five-bedroom, four- and one-half-bathroom home is like new and offers spacious living areas, accentuating the beautiful hardwood floors and elegant finishes. The gourmet kitchen is a chef's dream, boasting high-end appliances, sleek countertops, beautiful dry bar, oversized pantry, and ample storage space, perfect for culinary enthusiasts and entertainers alike. A guest bedroom with ample closet space and a full ensuite bathroom plus an additional half bath are found on the main level. On the secondary level, retreat to the lavish primary suite, a sanctuary of relaxation featuring a spa-inspired ensuite bath and large walk-in closet. Three additional bedrooms and two full bathrooms provide ample space to rest and unwind. A full unfinished basement allows the future buyer to custom finish and design additional living space. Don't miss the incredible community pool, park, and access to walking trails. Conveniently located just moments away from Alpharetta's premier shopping, dining, and entertainment destinations, 585 Opera Lane offers a tasteful blend of privacy, convenience, and connectivity.

