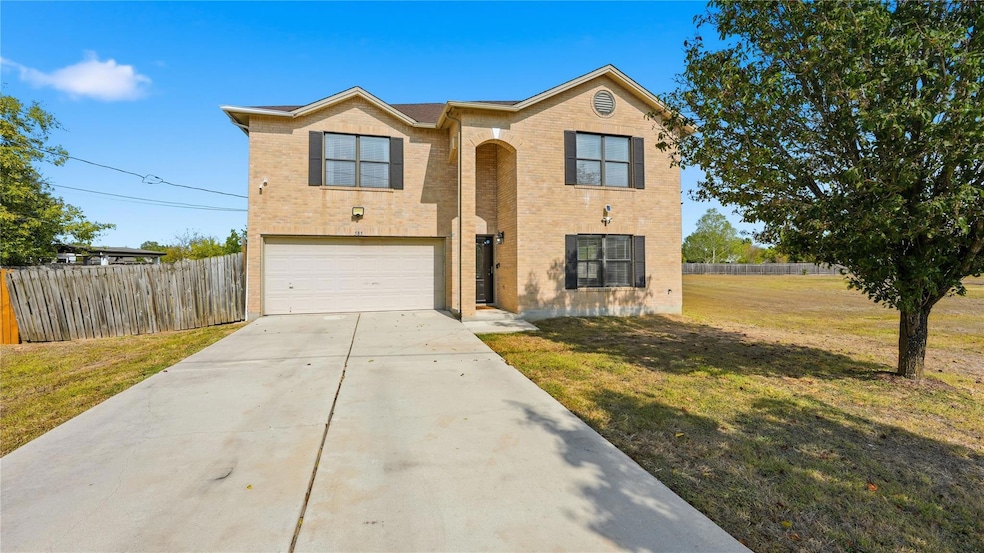Estimated payment $2,932/month
Highlights
- 1.1 Acre Lot
- Neighborhood Views
- Eat-In Kitchen
- Multiple Living Areas
- 2 Car Attached Garage
- Walk-In Closet
About This Home
Welcome to this well-loved home, where the original owners raised their family and are now ready to pass it on to new memories. Nestled just outside the city limits of Kyle, TX, this 4-bedroom, 2 1/2 bath home offers over 3,068 sq. ft of spacious Texas-style living—perfect for multi-family living or anyone craving room to stretch out. Property Highlights: Built in 2002 on a 1.10-acre lot – room to build a shop, casita, or even your dream pool 4 Bedrooms | 2.5 Baths | 3,068+ Sq Ft Oversized Master Suite ideal for a private retreat Texas-sized living areas with beautiful tile flooring downstairs Security system and garage door opener for peace of mind Fresh interior paint throughout downstairs, upstairs hallway, and living area Updated ceiling fans, blinds throughout, and gutters already installed Tile in both upstairs bathrooms and a stylish backsplash in the kitchen Water heater and garbage disposal recently updated AC unit (inside and out) only 4 years old and still under warranty Foundation repair completed 3 years ago with transferable lifetime warranty (steel beams) Septic tank and no front yard neighbors — enjoy peaceful sunsets right from your front porch Located in the highly desirable Hays ISD school district, this home offers the best of both worlds—comfort in the country with convenient access to city amenities. With endless potential and thoughtful updates already made, this property is ready for a new family to enjoy!
Listing Agent
RE/MAX GO - NB Brokerage Phone: (830) 299-4524 License #0655325 Listed on: 11/03/2025

Home Details
Home Type
- Single Family
Est. Annual Taxes
- $5,615
Year Built
- Built in 2002
Lot Details
- 1.1 Acre Lot
- Northeast Facing Home
- Wood Fence
- Back Yard Fenced
- Few Trees
HOA Fees
- $23 Monthly HOA Fees
Parking
- 2 Car Attached Garage
Home Design
- Brick Exterior Construction
- Slab Foundation
- Composition Roof
- Wood Siding
Interior Spaces
- 3,068 Sq Ft Home
- 2-Story Property
- Family Room with Fireplace
- Multiple Living Areas
- Dining Area
- Neighborhood Views
Kitchen
- Eat-In Kitchen
- Built-In Electric Range
- Microwave
- Dishwasher
- Kitchen Island
- Disposal
Flooring
- Carpet
- Tile
Bedrooms and Bathrooms
- 4 Bedrooms
- Walk-In Closet
Accessible Home Design
- Stepless Entry
Schools
- Hemphill Elementary School
- D J Red Simon Middle School
- Lehman High School
Utilities
- Central Heating and Cooling System
- Electric Water Heater
- Septic Tank
Community Details
- Association fees include common area maintenance
- High Meadows Association
- High Meadows Sec 3 Subdivision
Listing and Financial Details
- Assessor Parcel Number 113846000C014002
- Tax Block C
Map
Home Values in the Area
Average Home Value in this Area
Tax History
| Year | Tax Paid | Tax Assessment Tax Assessment Total Assessment is a certain percentage of the fair market value that is determined by local assessors to be the total taxable value of land and additions on the property. | Land | Improvement |
|---|---|---|---|---|
| 2025 | $3,926 | $314,371 | -- | -- |
| 2024 | $51 | $285,792 | $87,790 | $357,720 |
| 2023 | $4,484 | $259,811 | $87,790 | $278,300 |
| 2022 | $4,548 | $236,192 | $74,400 | $243,730 |
| 2021 | $4,580 | $214,720 | $40,500 | $174,220 |
| 2019 | $4,122 | $185,590 | $26,250 | $159,340 |
| 2018 | $4,096 | $183,830 | $26,250 | $157,580 |
| 2017 | $3,898 | $173,700 | $22,500 | $151,200 |
| 2016 | $3,768 | $167,900 | $22,500 | $145,400 |
| 2015 | $3,067 | $155,530 | $17,850 | $137,680 |
Property History
| Date | Event | Price | List to Sale | Price per Sq Ft |
|---|---|---|---|---|
| 11/03/2025 11/03/25 | For Sale | $459,900 | -- | $150 / Sq Ft |
Purchase History
| Date | Type | Sale Price | Title Company |
|---|---|---|---|
| Vendors Lien | -- | North American Title Co | |
| Deed | -- | -- | |
| Warranty Deed | -- | None Available | |
| Trustee Deed | $158,634 | None Available | |
| Quit Claim Deed | -- | None Available |
Mortgage History
| Date | Status | Loan Amount | Loan Type |
|---|---|---|---|
| Previous Owner | $156,909 | Purchase Money Mortgage |
Source: Unlock MLS (Austin Board of REALTORS®)
MLS Number: 5281866
APN: R100094
- 166 Kristen Dr
- 125 Night Sky Dr
- 272 Blooming Trail
- 232 Seven Seas Dr
- 314 Magalia Ln
- 393 Avre Loop
- 142 Haw Branch View
- 1393 Woodlands Dr
- 262 Seven Seas Dr
- 266 Alamito Ave
- 284 Seven Seas Dr
- 302 Seven Seas Dr
- 187 Moonlight Place
- 306 Seven Seas Dr
- 316 Seven Seas Dr
- 125 Evening Dusk Dr
- 231 Alamito Ave
- 3000 Ridgemont Ln
- 193 Avre Loop
- 163 Avre Loop
- 386 Siebert Dr
- 130 Siebert Dr
- 216 Sormonne Loop
- 110 Haw Branch View
- 295 Alamito Ave
- 126 Avre Loop
- 137 Red Sun Dr
- 319 Alamito Ave
- 259 Sormonne Loop
- 499 Avre Loop
- 134 Avre Loop
- 355 Evening Star
- 181 Crystal River Rd
- 266 Silver Glen Dr
- 195 Salt Springs Rd
- 203 Chapel Beck Dr
- 210 Chapel Beck Dr
- 184 Chapel Beck Dr
- 137 River Rise Rd
- 596 Sormonne Loop






