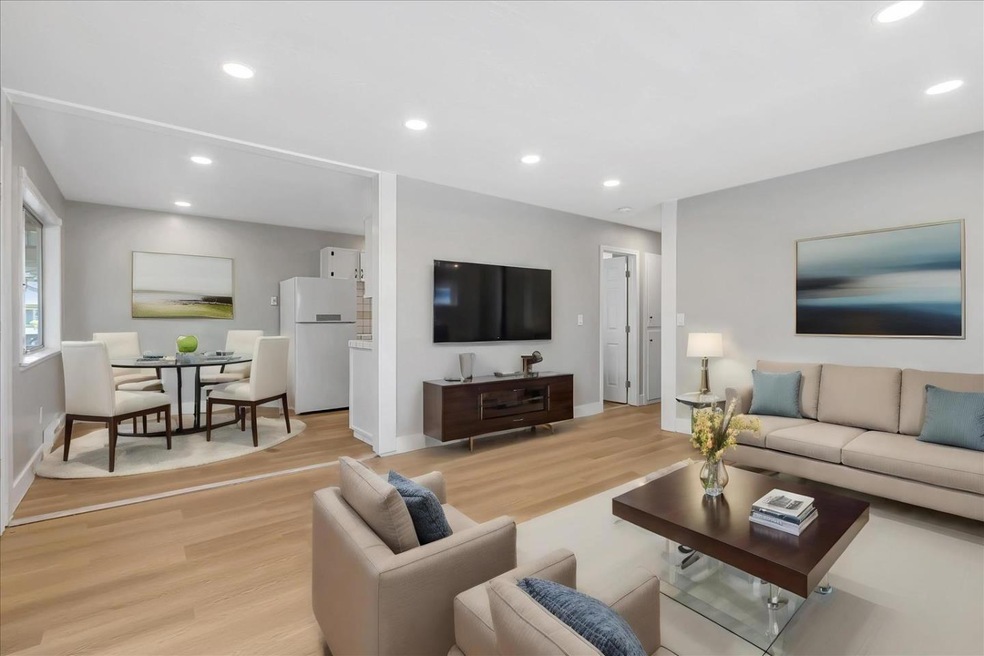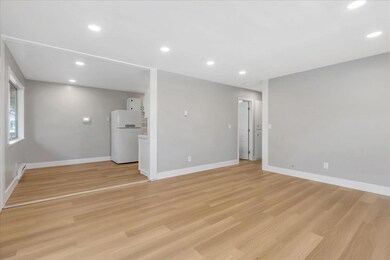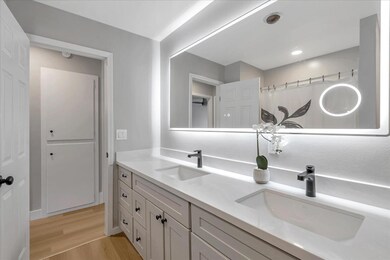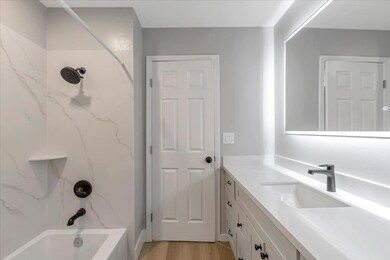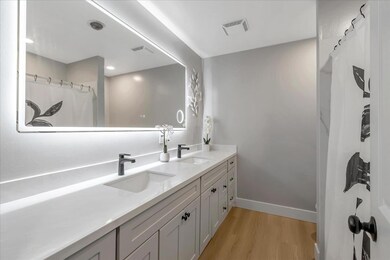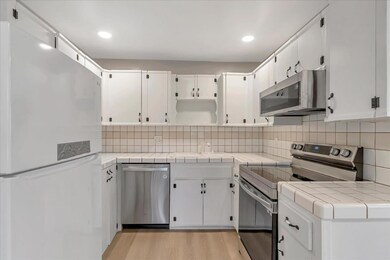
585 Valley Forge Way Unit 4 Campbell, CA 95008
Castlemont NeighborhoodHighlights
- Unit is on the top floor
- Solid Surface Bathroom Countertops
- Neighborhood Views
- Westmont High School Rated A
- End Unit
- Balcony
About This Home
As of October 2024This upstairs end-unit condo offers abundant natural lighting and peaceful views of the surrounding foliage. You will appreciate the new double-pane windows, the luxury wood plank flooring and new carpet in the bedrooms. Cook delicious meals in the kitchen updated with a new range, new microwave and new dishwasher. Be impressed with the remodeled bathroom featuring shaker cabinets with dual sinks and quartz countertops, LED lighted mirror, and marble-slab shower over the bathtub. Enjoy the new glass sliding door that leads to your private balcony. Low maintenance LED recessed lighting throughout. Make this Campbell home yours and move-in today.
Last Agent to Sell the Property
Coldwell Banker Realty License #02120928 Listed on: 09/03/2024

Last Buyer's Agent
Amin Kuchaki Rafsanjani
Compass License #01989647

Property Details
Home Type
- Condominium
Est. Annual Taxes
- $2,752
Year Built
- Built in 1964
Lot Details
- End Unit
- North Facing Home
HOA Fees
- $440 Monthly HOA Fees
Home Design
- Shingle Roof
- Concrete Perimeter Foundation
- Stucco
Interior Spaces
- 840 Sq Ft Home
- 1-Story Property
- Ceiling Fan
- Double Pane Windows
- Dining Area
- Neighborhood Views
Kitchen
- Electric Oven
- Self-Cleaning Oven
- Microwave
- Dishwasher
- Tile Countertops
- Disposal
Flooring
- Carpet
- Laminate
Bedrooms and Bathrooms
- 2 Bedrooms
- Remodeled Bathroom
- 1 Full Bathroom
- Solid Surface Bathroom Countertops
- Dual Sinks
- Bathtub with Shower
- Bathtub Includes Tile Surround
Parking
- 1 Carport Space
- On-Street Parking
- Assigned Parking
Utilities
- Vented Exhaust Fan
- Baseboard Heating
- 220 Volts
Additional Features
- Balcony
- Unit is on the top floor
Listing and Financial Details
- Assessor Parcel Number 305-45-020
Community Details
Overview
- Association fees include common area electricity, common area gas, decks, exterior painting, garbage, hot water, insurance - common area, insurance - earthquake, landscaping / gardening, maintenance - common area, maintenance - exterior, maintenance - road, management fee, reserves, roof
- 28 Units
- Valley Forge HOA
- Built by Valley Forge
Amenities
- Coin Laundry
Pet Policy
- Pets Allowed
Ownership History
Purchase Details
Home Financials for this Owner
Home Financials are based on the most recent Mortgage that was taken out on this home.Purchase Details
Home Financials for this Owner
Home Financials are based on the most recent Mortgage that was taken out on this home.Purchase Details
Purchase Details
Similar Homes in Campbell, CA
Home Values in the Area
Average Home Value in this Area
Purchase History
| Date | Type | Sale Price | Title Company |
|---|---|---|---|
| Grant Deed | -- | Cornerstone Title Company | |
| Grant Deed | -- | Cornerstone Title Company | |
| Grant Deed | $590,000 | Cornerstone Title Company | |
| Interfamily Deed Transfer | -- | -- | |
| Grant Deed | -- | -- |
Mortgage History
| Date | Status | Loan Amount | Loan Type |
|---|---|---|---|
| Open | $390,000 | New Conventional |
Property History
| Date | Event | Price | Change | Sq Ft Price |
|---|---|---|---|---|
| 10/17/2024 10/17/24 | Sold | $590,000 | -1.5% | $702 / Sq Ft |
| 10/07/2024 10/07/24 | Pending | -- | -- | -- |
| 10/07/2024 10/07/24 | For Sale | $599,000 | 0.0% | $713 / Sq Ft |
| 09/12/2024 09/12/24 | Pending | -- | -- | -- |
| 09/03/2024 09/03/24 | For Sale | $599,000 | -- | $713 / Sq Ft |
Tax History Compared to Growth
Tax History
| Year | Tax Paid | Tax Assessment Tax Assessment Total Assessment is a certain percentage of the fair market value that is determined by local assessors to be the total taxable value of land and additions on the property. | Land | Improvement |
|---|---|---|---|---|
| 2025 | $2,752 | $590,000 | $295,000 | $295,000 |
| 2024 | $2,752 | $157,773 | $65,695 | $92,078 |
| 2023 | $2,722 | $154,680 | $64,407 | $90,273 |
| 2022 | $2,757 | $151,648 | $63,145 | $88,503 |
| 2021 | $2,687 | $148,675 | $61,907 | $86,768 |
| 2020 | $2,606 | $147,152 | $61,273 | $85,879 |
| 2019 | $2,551 | $144,268 | $60,072 | $84,196 |
| 2018 | $2,466 | $141,441 | $58,895 | $82,546 |
| 2017 | $2,413 | $138,669 | $57,741 | $80,928 |
| 2016 | $2,261 | $135,951 | $56,609 | $79,342 |
| 2015 | $2,196 | $133,910 | $55,759 | $78,151 |
| 2014 | $2,044 | $131,288 | $54,667 | $76,621 |
Agents Affiliated with this Home
-

Seller's Agent in 2024
Matthew Minic
Coldwell Banker Realty
(408) 621-0340
3 in this area
14 Total Sales
-
A
Buyer's Agent in 2024
Amin Kuchaki Rafsanjani
Compass
Map
Source: MLSListings
MLS Number: ML81978799
APN: 305-45-020
- 597 Valley Forge Way Unit 4
- 1335 Phelps Ave Unit 8
- 1350 Merrivale Square W
- 3598 Payne Ave Unit 8
- 3439 Payne Ave
- 3179 Loma Verde Dr Unit 2
- 3199 Chivas Place
- 1189 Boynton Ave
- 411 Dunster Dr
- 180 Coventry Dr
- 4005 Freed Ave
- 1159 Topaz Ave
- 1115 Topaz Ave
- 1010 Polk Ln
- 1310 Rosalia Ave
- 1044 Nottingham Place
- 433 W Rincon Ave Unit H
- 225 Gomes Ct Unit 4
- 1114 S Winchester Blvd Unit 1114
- 195 N 3rd St
