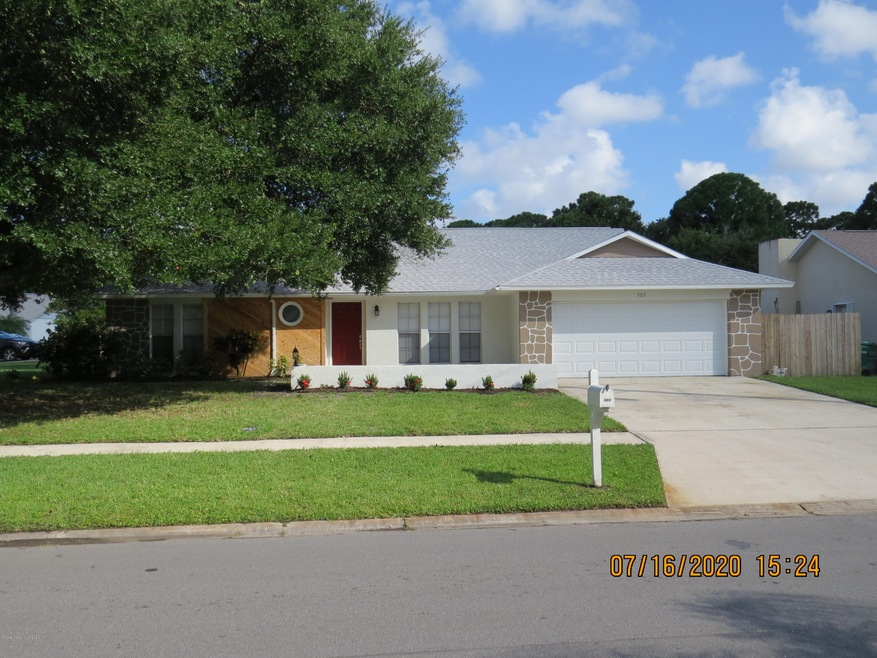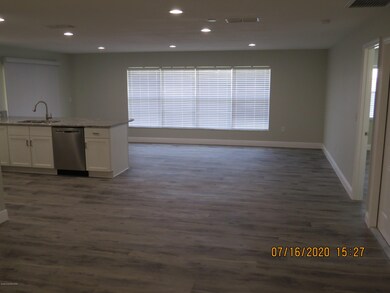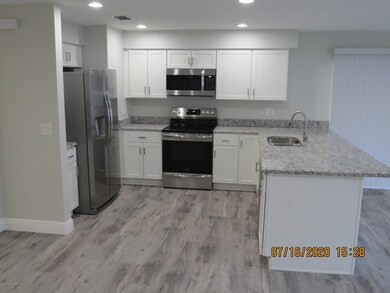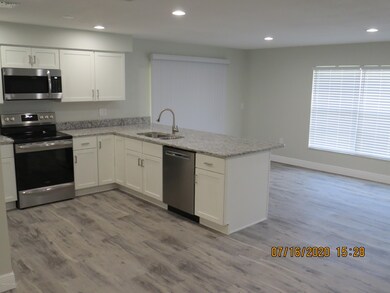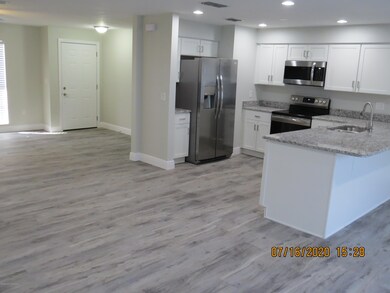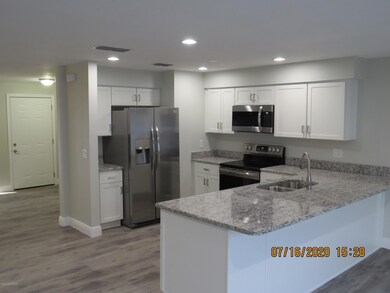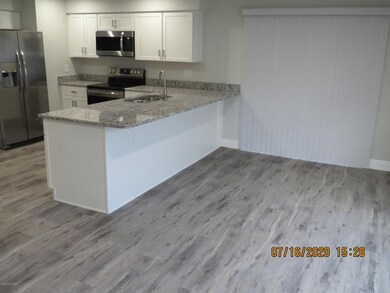
585 Venetian Way Merritt Island, FL 32953
Estimated Value: $373,000 - $460,000
Highlights
- Open Floorplan
- Corner Lot
- Screened Porch
- Lewis Carroll Elementary School Rated A-
- No HOA
- 2 Car Attached Garage
About This Home
As of October 2020WOW! Fully remodeled permitted and inspected for the new owners. The 3/2/2 home is just gorgeous open floor plan, white shaker cabinets, vanities, granite tops, all upgraded Frigidaire Gallery appliances and the recessed lighting the kitchen is just what you have been looking for. Bathrooms have been completely remodeled with marble look tile. This home is all done with new Luxury 9x48 Vinyl Plank flooring throughout, 5 1/4 base board, all new interior, and exterior doors, new Behr paint in and out, all new fans and light fixtures with led bulbs. Its on a large corner lot and is 5 mins from 528, and 15 mins to the beach. We put a lot of pictures in the listing as the words do not do it justice!! Homes in this community don't come available often do not miss this one will not last long.
Last Agent to Sell the Property
Exclusive Real Estate, Inc. License #3443462 Listed on: 08/12/2020
Last Buyer's Agent
Non-Member Non-Member Out Of Area
Non-MLS or Out of Area License #nonmls
Home Details
Home Type
- Single Family
Est. Annual Taxes
- $2,689
Year Built
- Built in 1979
Lot Details
- 0.25 Acre Lot
- North Facing Home
- Corner Lot
Parking
- 2 Car Attached Garage
Home Design
- Shingle Roof
- Concrete Siding
- Block Exterior
- Stucco
Interior Spaces
- 1,539 Sq Ft Home
- 1-Story Property
- Open Floorplan
- Ceiling Fan
- Screened Porch
- Vinyl Flooring
- Washer and Gas Dryer Hookup
Kitchen
- Convection Oven
- Electric Range
- Microwave
- Dishwasher
Bedrooms and Bathrooms
- 3 Bedrooms
- Split Bedroom Floorplan
- Dual Closets
- Walk-In Closet
- 2 Full Bathrooms
- Bathtub and Shower Combination in Primary Bathroom
Outdoor Features
- Patio
Schools
- Carroll Elementary School
- Jefferson Middle School
- Merritt Island High School
Utilities
- Central Heating and Cooling System
- Electric Water Heater
Community Details
- No Home Owners Association
- Indian River Village Association
- Indian River Village Subdivision
Listing and Financial Details
- Assessor Parcel Number 24-36-15-01-0000a.0-0018.00
Ownership History
Purchase Details
Home Financials for this Owner
Home Financials are based on the most recent Mortgage that was taken out on this home.Purchase Details
Purchase Details
Purchase Details
Purchase Details
Purchase Details
Similar Homes in Merritt Island, FL
Home Values in the Area
Average Home Value in this Area
Purchase History
| Date | Buyer | Sale Price | Title Company |
|---|---|---|---|
| Horn Kevin H | $292,900 | Attorney | |
| Eagles Family Tr | -- | -- | |
| Fahey Philip F | -- | -- | |
| Board Of County Commissioners | $180,000 | Town & Country Title | |
| Oktela Steven L | $75,000 | -- | |
| Capley Gerald W | $16,000 | -- |
Mortgage History
| Date | Status | Borrower | Loan Amount |
|---|---|---|---|
| Open | Horn Kevin H | $234,320 | |
| Previous Owner | Eagles Donald E | $86,250 |
Property History
| Date | Event | Price | Change | Sq Ft Price |
|---|---|---|---|---|
| 10/05/2020 10/05/20 | Sold | $292,000 | -0.3% | $190 / Sq Ft |
| 08/24/2020 08/24/20 | Pending | -- | -- | -- |
| 08/12/2020 08/12/20 | For Sale | $292,900 | 0.0% | $190 / Sq Ft |
| 08/02/2020 08/02/20 | Pending | -- | -- | -- |
| 07/17/2020 07/17/20 | For Sale | $292,900 | -- | $190 / Sq Ft |
Tax History Compared to Growth
Tax History
| Year | Tax Paid | Tax Assessment Tax Assessment Total Assessment is a certain percentage of the fair market value that is determined by local assessors to be the total taxable value of land and additions on the property. | Land | Improvement |
|---|---|---|---|---|
| 2023 | $3,088 | $240,610 | $0 | $0 |
| 2022 | $2,840 | $229,880 | $0 | $0 |
| 2021 | $2,961 | $223,190 | $0 | $0 |
| 2020 | $2,854 | $199,710 | $63,000 | $136,710 |
| 2019 | $2,689 | $187,860 | $49,000 | $138,860 |
| 2018 | $2,575 | $176,460 | $44,000 | $132,460 |
| 2017 | $2,322 | $140,520 | $28,000 | $112,520 |
| 2016 | $2,286 | $136,200 | $24,000 | $112,200 |
| 2015 | $2,143 | $97,760 | $17,000 | $80,760 |
| 2014 | $1,998 | $88,880 | $17,000 | $71,880 |
Agents Affiliated with this Home
-
george reed
g
Seller's Agent in 2020
george reed
Exclusive Real Estate, Inc.
(321) 863-3809
5 in this area
62 Total Sales
-
N
Buyer's Agent in 2020
Non-Member Non-Member Out Of Area
Non-MLS or Out of Area
Map
Source: Space Coast MLS (Space Coast Association of REALTORS®)
MLS Number: 880691
APN: 24-36-15-01-0000A.0-0018.00
- 2455 N Tropical Trail Unit 14
- 720 Venetian Way
- 420 Yellow Tail Ln Unit 101
- 2406 N Tropical Trail
- 2400 N Tropical Trail
- 2270 Tanglewood Ln
- 225 Spring Dr Unit 3
- 110 Summer Place Unit 4
- 101 Summer Place Unit 6
- 2720 Cutlass Point Ln Unit 101
- 2720 Cutlass Point Ln Unit 102
- 2730 Cutlass Point Ln Unit 101
- 221 Ivory Coral Ln Unit 102
- 202 Ivory Coral Ln Unit 306
- 211 Ivory Coral Ln Unit 104
- 211 Ivory Coral Ln Unit 102
- 202 Ivory Coral Ln Unit 405
- 202 Ivory Coral Ln Unit 403
- 202 Ivory Coral Ln Unit 401
- 202 Ivory Coral Ln Unit 507
- 585 Venetian Way
- 2525 Oak Park Ct
- 595 Venetian Way
- 600 Venetian Way
- 610 Venetian Way
- 605 Venetian Way
- 2515 Oak Park Ct
- 2530 Oak Park Ct
- 590 Venetian Way
- 620 Venetian Way
- 2520 Oak Park Ct
- 2510 Oak Park Ct
- 615 Venetian Way
- 635 Parkside Ave
- 625 Parkside Ave
- 580 Venetian Way
- 645 Parkside Ave
- 630 Venetian Way
- 565 Venetian Way
- 615 Parkside Ave
