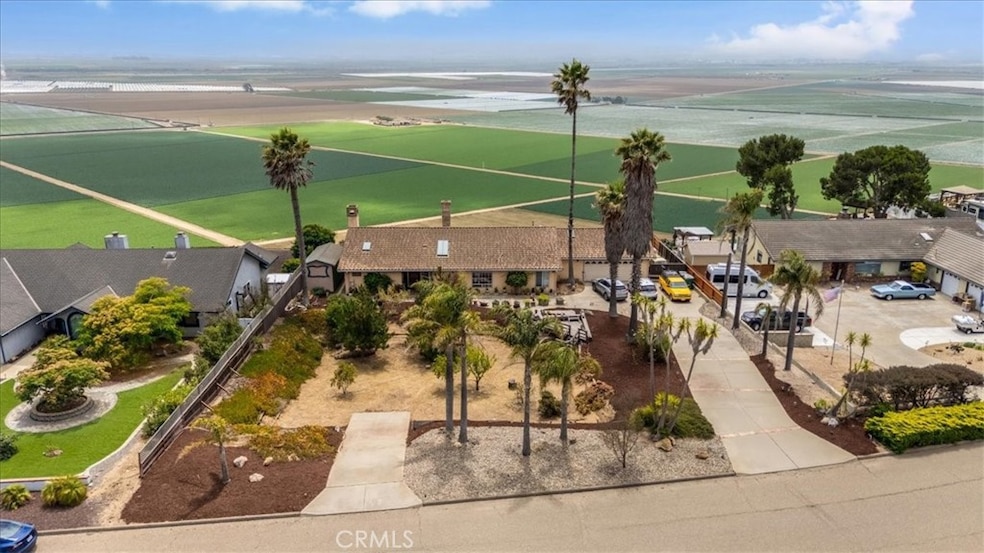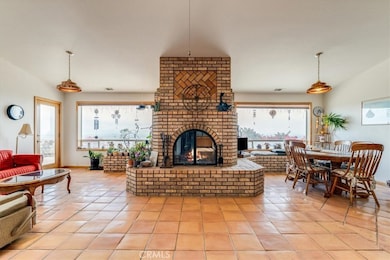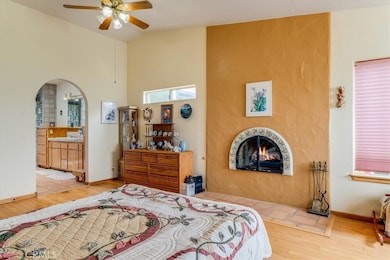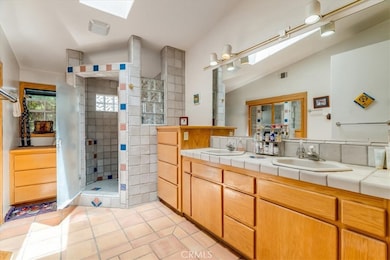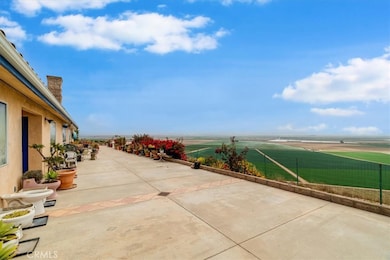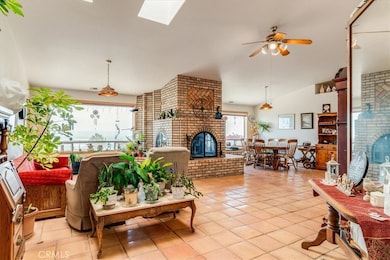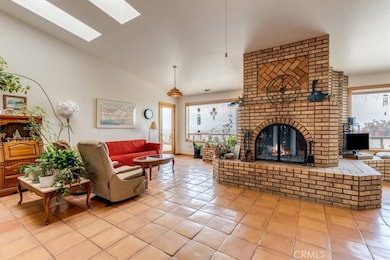585 Via Mira Valle Nipomo, CA 93444
Estimated payment $5,961/month
Highlights
- Popular Property
- Fireplace in Primary Bedroom
- No HOA
- 1.66 Acre Lot
- Valley View
- 2 Car Attached Garage
About This Home
Welcome to this beautiful 2,400 sq. ft. home nestled in the serene bluff of Nipomo. This spacious 3-bedroom, 2-bathroom residence offers a harmonious blend of comfort, style, and natural beauty—with sweeping panoramic views of the lush crop fields in the valley below. Step inside to find durable and elegant tile flooring throughout, enhancing both aesthetics and easy maintenance. The expansive great room is a true centerpiece of the home, featuring a striking three-sided fireplace that adds warmth and ambiance from every angle—perfect for entertaining or relaxing. The well-designed primary suite offers a private retreat with a cozy fireplace, creating the perfect atmosphere for winding down. The suite also features a generously sized walk-in closet and a luxurious en-suite bathroom with dual vanities and a spacious walk-in tiled shower. Outside, the natural beauty of the surrounding agricultural landscape creates a sense of peace and open space, offering breathtaking sunsets and a unique connection to Nipomo’s rural charm. Don’t miss the opportunity to make this exceptional view property your home—where privacy, space, and scenery come together in one perfect package.
Listing Agent
Home & Ranch Sotheby's Intl Brokerage Phone: 805-540-4884 License #02003379 Listed on: 11/03/2025

Home Details
Home Type
- Single Family
Est. Annual Taxes
- $11,504
Year Built
- Built in 1989
Lot Details
- 1.66 Acre Lot
- Rural Setting
- Density is up to 1 Unit/Acre
Parking
- 2 Car Attached Garage
Home Design
- Entry on the 1st floor
- Spanish Tile Roof
- Stucco
Interior Spaces
- 2,400 Sq Ft Home
- 1-Story Property
- Living Room with Fireplace
- Tile Flooring
- Valley Views
- Laundry Room
Kitchen
- Eat-In Kitchen
- Gas Cooktop
- Dishwasher
- Tile Countertops
- Built-In Trash or Recycling Cabinet
- Trash Compactor
Bedrooms and Bathrooms
- 3 Main Level Bedrooms
- Fireplace in Primary Bedroom
- 2 Full Bathrooms
- Tile Bathroom Countertop
- Bathtub with Shower
Outdoor Features
- Shed
Utilities
- Forced Air Heating System
- Natural Gas Connected
- Conventional Septic
Community Details
- No Home Owners Association
- Nipomo Subdivision
Listing and Financial Details
- Tax Lot 9
- Tax Tract Number 1037
- Assessor Parcel Number 092162009
Map
Home Values in the Area
Average Home Value in this Area
Tax History
| Year | Tax Paid | Tax Assessment Tax Assessment Total Assessment is a certain percentage of the fair market value that is determined by local assessors to be the total taxable value of land and additions on the property. | Land | Improvement |
|---|---|---|---|---|
| 2025 | $11,504 | $1,118,430 | $572,220 | $546,210 |
| 2024 | $7,342 | $1,096,500 | $561,000 | $535,500 |
| 2023 | $7,342 | $694,070 | $318,589 | $375,481 |
| 2022 | $7,157 | $680,462 | $312,343 | $368,119 |
| 2021 | $7,143 | $667,120 | $306,219 | $360,901 |
| 2020 | $7,060 | $660,281 | $303,080 | $357,201 |
| 2019 | $7,015 | $647,336 | $297,138 | $350,198 |
| 2018 | $6,930 | $634,644 | $291,312 | $343,332 |
| 2017 | $6,799 | $622,200 | $285,600 | $336,600 |
| 2016 | $6,411 | $610,000 | $280,000 | $330,000 |
| 2015 | $4,524 | $432,236 | $191,820 | $240,416 |
| 2014 | $4,355 | $423,770 | $188,063 | $235,707 |
Property History
| Date | Event | Price | List to Sale | Price per Sq Ft | Prior Sale |
|---|---|---|---|---|---|
| 11/03/2025 11/03/25 | For Sale | $949,000 | +55.6% | $395 / Sq Ft | |
| 07/16/2015 07/16/15 | Sold | $610,000 | 0.0% | $254 / Sq Ft | View Prior Sale |
| 07/16/2015 07/16/15 | Sold | $610,000 | -1.5% | $254 / Sq Ft | View Prior Sale |
| 06/26/2015 06/26/15 | Pending | -- | -- | -- | |
| 06/18/2015 06/18/15 | For Sale | $619,000 | 0.0% | $258 / Sq Ft | |
| 06/18/2015 06/18/15 | Price Changed | $619,000 | +1.5% | $258 / Sq Ft | |
| 06/15/2015 06/15/15 | Pending | -- | -- | -- | |
| 06/15/2015 06/15/15 | Off Market | $610,000 | -- | -- | |
| 05/08/2015 05/08/15 | Pending | -- | -- | -- | |
| 04/26/2015 04/26/15 | Price Changed | $615,000 | -0.8% | $256 / Sq Ft | |
| 02/24/2015 02/24/15 | Price Changed | $620,000 | -1.4% | $258 / Sq Ft | |
| 02/06/2015 02/06/15 | For Sale | $629,000 | -- | $262 / Sq Ft |
Purchase History
| Date | Type | Sale Price | Title Company |
|---|---|---|---|
| Interfamily Deed Transfer | -- | Fidelity National Title Co | |
| Grant Deed | $610,000 | Fidelity National Title Co | |
| Grant Deed | $319,000 | Chicago Title Co | |
| Interfamily Deed Transfer | -- | First American Title |
Mortgage History
| Date | Status | Loan Amount | Loan Type |
|---|---|---|---|
| Open | $518,000 | New Conventional | |
| Previous Owner | $223,300 | No Value Available |
Source: California Regional Multiple Listing Service (CRMLS)
MLS Number: NS25253197
APN: 092-162-009
- 1685 Scenic View Way
- 425 Calle Cielo
- 161 Lot Scenic View Way
- 0 Scenic View Way
- 320 Casa Real Place
- 0 Indiana Way Unit PI25034009
- 7855 Suey Creek Rd
- 1765 Division St
- 1431 La Loma Dr
- 1135 Osage St
- 1655 Kirby Way
- 1350 Ohio Way
- 615 Sweet Donna Place
- 468 Neptune Dr
- 393 Uranus Ct
- 1127 Starlite Dr
- 1255 Viva Way
- 426 Polaris Dr
- 620 Camino Roble
- 1195 Trail View Place
- 0 Guadalupe Rd Unit D
- 267 W Tefft St
- 173 E Knotts St
- 220 Hans Place
- 230 Hans Place
- 752 Olivera St
- 0 W Cox Ln
- 2357 Bittern St Unit ID1244465P
- 1076 Rosewood Dr Unit B
- 0 Agnes Ave
- 0 E Grant St Unit 1- Main House
- 0 N Miller St Unit 101
- 1830 Berkeley Way
- 101 N Broadway
- 740 S Western Ave
- 0 San Anita
- 1546 S Cabrini Ln
- 0 W Jones St
- 1311 W Battles Rd
- 534 E Boone St
