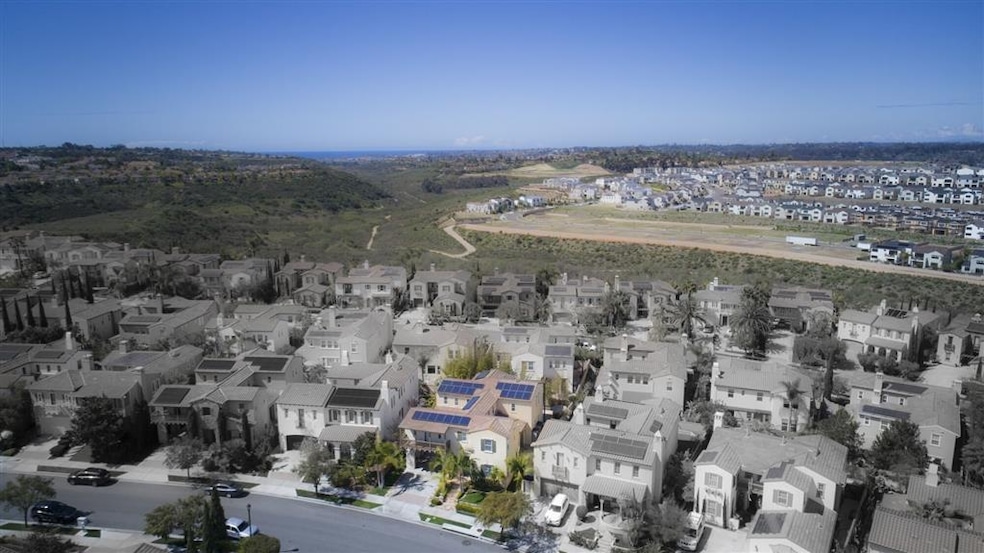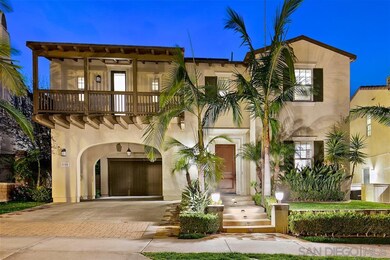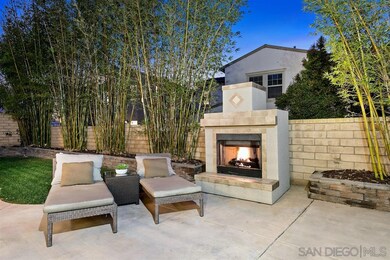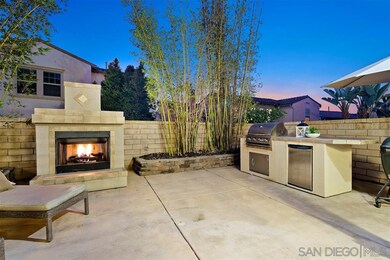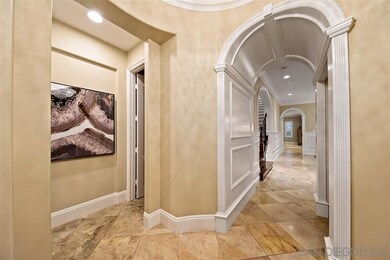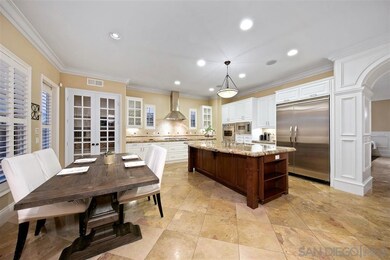
5850 Aster Meadows Place San Diego, CA 92130
Carmel Valley NeighborhoodHighlights
- Clubhouse
- Living Room with Fireplace
- Marble Flooring
- Solana Ranch Elementary School Rated A+
- Retreat
- 4-minute walk to Solana Ranch Park
About This Home
As of July 2020Stunning Plan 2 Santa Rosa with OWNED 10.1kw SOLAR System! Located in the heart of Pacific Highlands Ranch just steps to schools, shopping, community amenities and more! Builder and seller upgrades galore to include brand new carpet, stunning hardwood and marble flooring, custom built-ins, landscaping and so much more! Formal entry welcomes you in with first floor office /media room featuring custom built ins and French doors. Formal living and dining room. Open floor plan kitchen and family room showcasing floor to ceiling-built ins with a 135” electric projector screen. Chef’s dream kitchen with expansive center island, top of the line Viking appliances and beautiful cabinetry. Step outside and enjoy your gorgeous outdoor fireplace, sitting area, island with BBQ and gorgeous Bamboo plantings. Master bedroom with balcony and master bath retreat with spa tub. Laundry room on 2nd floor. En-suite bedroom plus 2 more additional bedrooms and bathroom on 2nd floor. Additional upgrades include: Tankless water heater, reverse osmosis drinking system, built in cabinetry and epoxy flooring in the garage, California closets throughout, upgraded window casings, crown molding and trim throughout, built in speakers in all rooms and backyard and more! Situated in the highly rated and award-winning San Dieguito school district and walking distance to Solana Ranch Elementary plus nearby Pacific Trails Middle, Canyon Crest Academy and Torrey Pines High School. Walking distance to the private recreation center with Olympic sized pool, spa, Gym, kids zone, club house and more. Conveniently located within walking distance to miles of open trails and to The Village at Pacific Highlands Ranch.
Last Agent to Sell the Property
Wannebo Real Estate Group License #01468255 Listed on: 06/19/2020
Home Details
Home Type
- Single Family
Est. Annual Taxes
- $21,590
Year Built
- Built in 2006
Lot Details
- 6,007 Sq Ft Lot
- Partially Fenced Property
- Level Lot
- Sprinklers on Timer
- Private Yard
- Property is zoned R-1:SINGLE
HOA Fees
- $84 Monthly HOA Fees
Parking
- 2 Car Garage
- Front Facing Garage
- Garage Door Opener
- Driveway
- Assigned Parking
Home Design
- Clay Roof
- Stucco Exterior
Interior Spaces
- 3,384 Sq Ft Home
- 2-Story Property
- Built-In Features
- Bar
- Crown Molding
- Ceiling Fan
- Recessed Lighting
- Entryway
- Family Room Off Kitchen
- Living Room with Fireplace
- 2 Fireplaces
- Dining Area
- Home Office
Kitchen
- <<doubleOvenToken>>
- Gas Oven
- Gas Cooktop
- Stove
- <<microwave>>
- Dishwasher
- Kitchen Island
Flooring
- Wood
- Carpet
- Marble
Bedrooms and Bathrooms
- 5 Bedrooms
- Retreat
- Walk-In Closet
- Jack-and-Jill Bathroom
- <<tubWithShowerToken>>
Laundry
- Laundry Room
- Gas Dryer Hookup
Outdoor Features
- Balcony
- Outdoor Fireplace
- Outdoor Grill
Schools
- Solana Beach School District Elementary School
- San Dieguito High School District Middle School
- San Dieguito High School District
Utilities
- Zoned Cooling
- Separate Water Meter
- Water Filtration System
Listing and Financial Details
- Assessor Parcel Number 305-170-43-00
- $4,669 annual special tax assessment
Community Details
Overview
- Association fees include common area maintenance
- $38 Other Monthly Fees
- W Highlnd Pac Association, Phone Number (949) 448-6268
Amenities
- Community Barbecue Grill
- Clubhouse
Recreation
- Community Pool
- Community Spa
Ownership History
Purchase Details
Home Financials for this Owner
Home Financials are based on the most recent Mortgage that was taken out on this home.Purchase Details
Purchase Details
Home Financials for this Owner
Home Financials are based on the most recent Mortgage that was taken out on this home.Purchase Details
Home Financials for this Owner
Home Financials are based on the most recent Mortgage that was taken out on this home.Purchase Details
Purchase Details
Home Financials for this Owner
Home Financials are based on the most recent Mortgage that was taken out on this home.Purchase Details
Purchase Details
Home Financials for this Owner
Home Financials are based on the most recent Mortgage that was taken out on this home.Similar Homes in San Diego, CA
Home Values in the Area
Average Home Value in this Area
Purchase History
| Date | Type | Sale Price | Title Company |
|---|---|---|---|
| Interfamily Deed Transfer | -- | Innovative Title Company | |
| Grant Deed | $1,520,000 | Innovation Title Company | |
| Interfamily Deed Transfer | -- | Equity Title Company | |
| Interfamily Deed Transfer | -- | Ticor Title San Diego Branch | |
| Interfamily Deed Transfer | -- | None Available | |
| Grant Deed | $1,015,000 | Landsafe Title San Bernardin | |
| Trustee Deed | $945,000 | Landsafe Title | |
| Grant Deed | $1,300,000 | Chicago Title Co |
Mortgage History
| Date | Status | Loan Amount | Loan Type |
|---|---|---|---|
| Previous Owner | $339,833 | Credit Line Revolving | |
| Previous Owner | $937,500 | New Conventional | |
| Previous Owner | $835,000 | New Conventional | |
| Previous Owner | $160,600 | Credit Line Revolving | |
| Previous Owner | $138,000 | Credit Line Revolving | |
| Previous Owner | $847,000 | New Conventional | |
| Previous Owner | $780,000 | New Conventional | |
| Previous Owner | $778,500 | New Conventional | |
| Previous Owner | $791,840 | New Conventional | |
| Previous Owner | $101,500 | Credit Line Revolving | |
| Previous Owner | $812,000 | Purchase Money Mortgage | |
| Previous Owner | $259,974 | Credit Line Revolving | |
| Previous Owner | $1,039,894 | New Conventional |
Property History
| Date | Event | Price | Change | Sq Ft Price |
|---|---|---|---|---|
| 08/08/2021 08/08/21 | Rented | $7,200 | 0.0% | -- |
| 08/02/2021 08/02/21 | Price Changed | $7,200 | +2.9% | $2 / Sq Ft |
| 07/29/2021 07/29/21 | For Rent | $7,000 | +17.6% | -- |
| 08/06/2020 08/06/20 | Rented | $5,950 | 0.0% | -- |
| 08/01/2020 08/01/20 | For Rent | $5,950 | 0.0% | -- |
| 07/28/2020 07/28/20 | Sold | $1,520,000 | -0.3% | $449 / Sq Ft |
| 07/07/2020 07/07/20 | Pending | -- | -- | -- |
| 07/02/2020 07/02/20 | For Sale | $1,525,000 | 0.0% | $451 / Sq Ft |
| 06/29/2020 06/29/20 | Pending | -- | -- | -- |
| 06/19/2020 06/19/20 | For Sale | $1,525,000 | -- | $451 / Sq Ft |
Tax History Compared to Growth
Tax History
| Year | Tax Paid | Tax Assessment Tax Assessment Total Assessment is a certain percentage of the fair market value that is determined by local assessors to be the total taxable value of land and additions on the property. | Land | Improvement |
|---|---|---|---|---|
| 2024 | $21,590 | $1,613,036 | $1,061,208 | $551,828 |
| 2023 | $21,205 | $1,581,408 | $1,040,400 | $541,008 |
| 2022 | $20,918 | $1,550,400 | $1,020,000 | $530,400 |
| 2021 | $20,608 | $1,520,000 | $1,000,000 | $520,000 |
| 2020 | $17,405 | $1,219,050 | $480,413 | $738,637 |
| 2019 | $17,145 | $1,195,148 | $470,994 | $724,154 |
| 2018 | $16,897 | $1,171,714 | $461,759 | $709,955 |
| 2017 | $80 | $1,148,740 | $452,705 | $696,035 |
| 2016 | $16,303 | $1,126,217 | $443,829 | $682,388 |
| 2015 | $16,144 | $1,109,301 | $437,163 | $672,138 |
| 2014 | $15,933 | $1,087,572 | $428,600 | $658,972 |
Agents Affiliated with this Home
-
Judy Jiang

Seller's Agent in 2021
Judy Jiang
A Team Real Estate
(858) 999-7003
5 in this area
26 Total Sales
-
Kurt Wannebo

Seller's Agent in 2020
Kurt Wannebo
Wannebo Real Estate Group
(858) 405-5878
75 in this area
247 Total Sales
-
Felicia Jerbasi

Seller Co-Listing Agent in 2020
Felicia Jerbasi
Wannebo Real Estate Group
(858) 414-1617
50 in this area
100 Total Sales
-
Kristine Skoglin
K
Buyer's Agent in 2020
Kristine Skoglin
Skoglin Real Estate, Inc.
(858) 592-0100
64 Total Sales
Map
Source: San Diego MLS
MLS Number: 200028324
APN: 305-170-43
- 5842 Aster Meadows Place
- 13459 Ginger Glen Rd
- 13529 Scarlet Sage Trail
- 6092 Blue Dawn Trail
- 13016 Lumen Way
- 13014 Lumen Way
- 5582 Valerio Trail
- 13040 Lumen Way
- 5621 Shasta Daisy Trail
- 13502 Blue Lace Trail
- 13722 Canyon Loop Trail
- 5480 Valerio Trail Unit 1
- 6012 Village Center Loop Rd Unit 38
- 12962 Peppergrass Creek Gate Unit 43
- 12932 Peppergrass Creek Gate Unit 58
- 5312 Sweetwater Trail
- 5347 Morning Sage Way
- 6222 Artisan Way
- 5535 Porter Creek Rd
- 13705 Morning Light Trail
