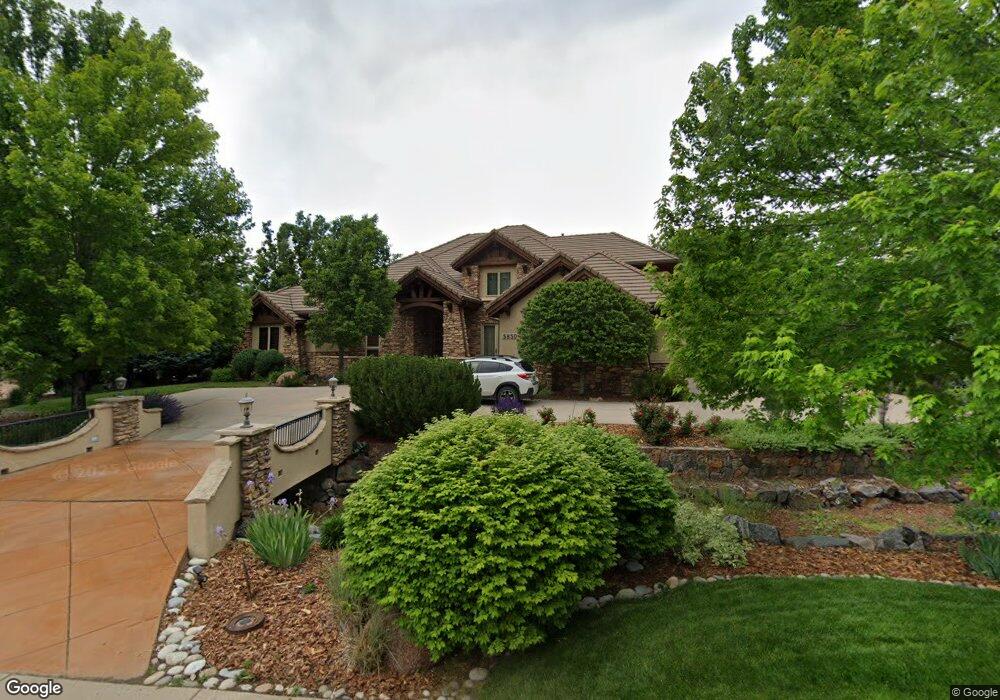5850 S Watson Ln Littleton, CO 80123
Goddard NeighborhoodEstimated Value: $2,566,703 - $3,114,000
5
Beds
6
Baths
5,800
Sq Ft
$480/Sq Ft
Est. Value
About This Home
This home is located at 5850 S Watson Ln, Littleton, CO 80123 and is currently estimated at $2,782,426, approximately $479 per square foot. 5850 S Watson Ln is a home located in Arapahoe County with nearby schools including Wilder Elementary School, Goddard Middle School, and Littleton High School.
Ownership History
Date
Name
Owned For
Owner Type
Purchase Details
Closed on
Apr 6, 2022
Sold by
Lovell David J
Bought by
Hudek Family Trust
Current Estimated Value
Purchase Details
Closed on
Mar 29, 2016
Sold by
Grider Kathleen M
Bought by
Lovell David J and Lovell Pamela L
Purchase Details
Closed on
Jul 10, 2015
Sold by
Thieme Wilmer W and Tieme Sandra K
Bought by
Grider Kathleen M
Home Financials for this Owner
Home Financials are based on the most recent Mortgage that was taken out on this home.
Original Mortgage
$1,144,000
Interest Rate
3.91%
Mortgage Type
New Conventional
Purchase Details
Closed on
Aug 14, 2007
Sold by
Brewster Timothy J and Brewster Cathleen A
Bought by
Thieme Wilmer W and Thieme Sandra K
Purchase Details
Closed on
Mar 29, 2005
Sold by
Sattler Signature Properties Llc
Bought by
Brewster Timothy J and Brewster Cathleen A
Home Financials for this Owner
Home Financials are based on the most recent Mortgage that was taken out on this home.
Original Mortgage
$1,000,000
Interest Rate
5.37%
Mortgage Type
Purchase Money Mortgage
Purchase Details
Closed on
Nov 21, 2002
Sold by
Watson Lane Llc
Bought by
Sattler Signature Properties Llc
Home Financials for this Owner
Home Financials are based on the most recent Mortgage that was taken out on this home.
Original Mortgage
$208,692
Interest Rate
6.05%
Create a Home Valuation Report for This Property
The Home Valuation Report is an in-depth analysis detailing your home's value as well as a comparison with similar homes in the area
Home Values in the Area
Average Home Value in this Area
Purchase History
| Date | Buyer | Sale Price | Title Company |
|---|---|---|---|
| Hudek Family Trust | $2,690,000 | Ascendant Title | |
| Lovell David J | $1,465,000 | Land Title Guarantee Company | |
| Grider Kathleen M | $1,430,000 | Land Title Guarantee Company | |
| Thieme Wilmer W | $1,500,000 | Land Title Guarantee Company | |
| Brewster Timothy J | $1,410,000 | North American Title | |
| Sattler Signature Properties Llc | $208,691 | -- |
Source: Public Records
Mortgage History
| Date | Status | Borrower | Loan Amount |
|---|---|---|---|
| Previous Owner | Grider Kathleen M | $1,144,000 | |
| Previous Owner | Brewster Timothy J | $1,000,000 | |
| Previous Owner | Sattler Signature Properties Llc | $208,692 | |
| Closed | Brewster Timothy J | $269,000 |
Source: Public Records
Tax History Compared to Growth
Tax History
| Year | Tax Paid | Tax Assessment Tax Assessment Total Assessment is a certain percentage of the fair market value that is determined by local assessors to be the total taxable value of land and additions on the property. | Land | Improvement |
|---|---|---|---|---|
| 2024 | $16,677 | $174,401 | -- | -- |
| 2023 | $16,677 | $174,401 | $0 | $0 |
| 2022 | $13,461 | $132,592 | $0 | $0 |
| 2021 | $13,424 | $132,592 | $0 | $0 |
| 2020 | $12,731 | $129,387 | $0 | $0 |
| 2019 | $11,976 | $129,387 | $0 | $0 |
| 2018 | $9,340 | $107,244 | $0 | $0 |
| 2017 | $8,654 | $107,244 | $0 | $0 |
| 2016 | $10,028 | $119,392 | $0 | $0 |
| 2015 | $10,053 | $119,392 | $0 | $0 |
| 2014 | -- | $102,031 | $0 | $0 |
| 2013 | -- | $105,510 | $0 | $0 |
Source: Public Records
Map
Nearby Homes
- 3553 W Bowles Ave
- 32 Brookhaven Place
- 43 Eagle Dr
- 5670 S Lowell Blvd
- 1 Par Cir
- 5707 S Lowell Blvd Unit 5707
- 5677 S Lowell Blvd Unit 5677
- 2943 W Riverwalk Cir Unit J
- 1 Club Ln
- 2606 W Alamo Ave
- 3066 W Prentice Ave Unit G
- 4 Village Ct
- 5579 S Lowell Blvd
- 2526 W Alamo Ave
- 5547 S Lowell Blvd
- 2860 W Riverwalk Cir Unit B
- 3016 W Prentice Ave Unit C
- 2920 W Centennial Dr Unit H
- 2773 W Riverwalk Cir Unit H
- 4202 W Pondview Place
- 5900 S Watson Ln
- 5840 S Watson Ln
- 000 Watson Gulch
- 5910 S Watson Ln
- 27 Brookhaven Trail
- 5837 S Watson Cir
- 5830 S Watson Ln
- 16 Brookhaven Ln
- 5901 S Watson Ln
- 5920 S Watson Ln
- 25 Brookhaven Trail
- 5835 S Watson Cir
- 5831 S Watson Cir
- 5820 S Watson Ln
- 5930 S Watson Ln
- 18 Brookhaven Ln
- 14 Brookhaven Trail
- 5825 S Watson Cir
- 5821 S Watson Cir
- 23 Brookhaven Trail
