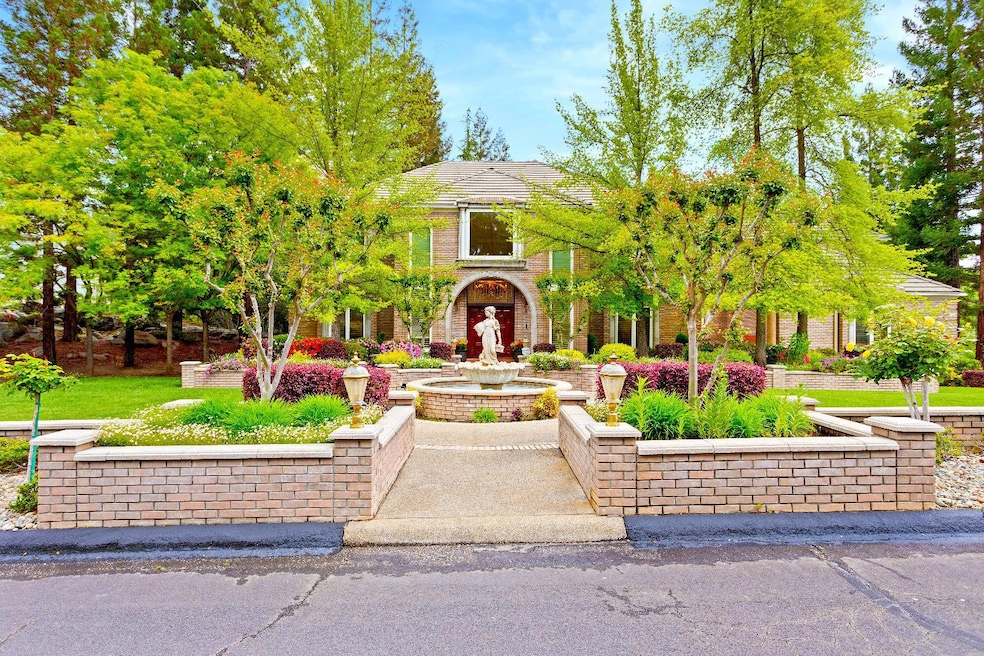
$1,748,800
- 6 Beds
- 5 Baths
- 4,487 Sq Ft
- 8055 Chestnut Ct
- Granite Bay, CA
Welcome to this exquisite updated home in the heart of Granite Bay. This home showcases a sophisticated blend of timeless design & custom finishes, incl imperfect smooth walls, high ceilings, & 8' doors throughout. Situated in a cul de sac on a spacious .33-acre lot, this remarkable property offers a gated front courtyard, 5-6 bdrms, 5 baths, large flex room, sparkling pool, newer hot tub, 4-CAR
Cynthia Smith GUIDE Real Estate
