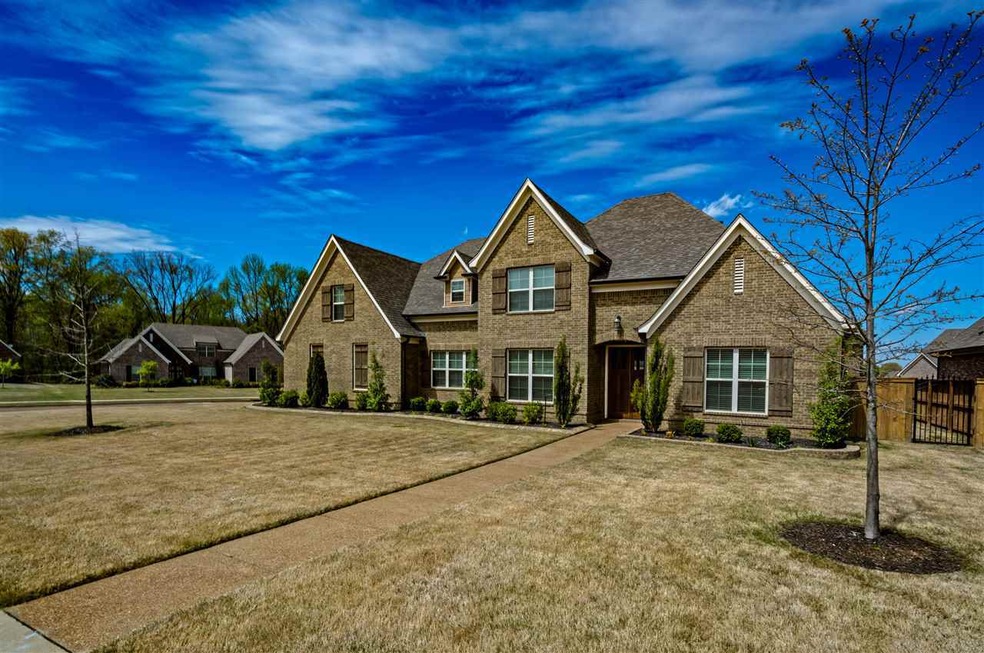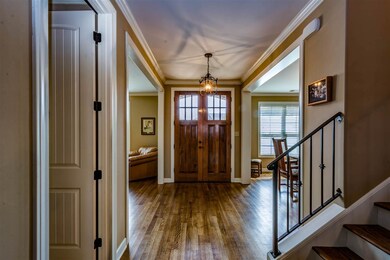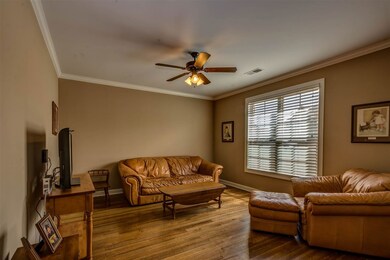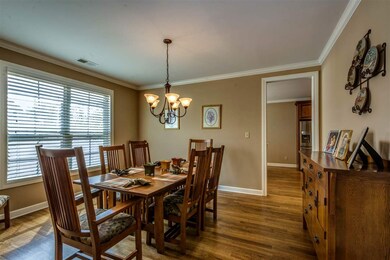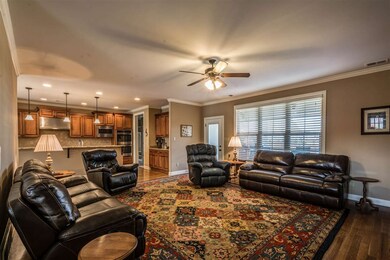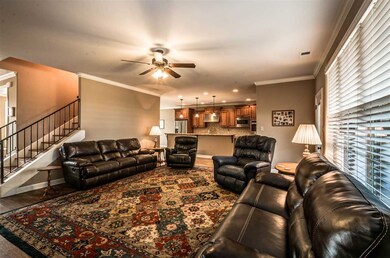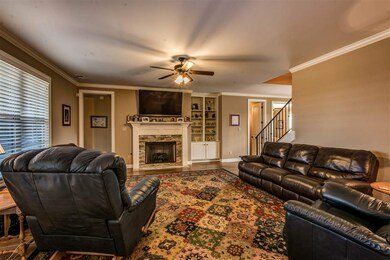
5851 Windsor Falls Loop Arlington, TN 38002
Lakeland NeighborhoodHighlights
- Updated Kitchen
- Landscaped Professionally
- Traditional Architecture
- Arlington Elementary School Rated A
- Vaulted Ceiling
- Wood Flooring
About This Home
As of May 2018Amazing 5 Bedroom/3.5 Bath Home In Windsor Place In Arlington. Home Has All The Upgrades: Granite In Kitchen & Baths; Custom Cabinets; High End Appliances; Irrigation System; Custom Front Door; 12' Kitchen Island; Walk-In Closets; Master Bath W/Heated Tile Floor, Dual Vanities, Whirlpool Bath, Huge Walk Through Shower; Heavy Decked Attic W/Industrial Lighting; 12 Person Storm Shelter; Separate Living & Dining; Great Rm w/Fireplace; Office Nook; Covered Patio; Fenced Yard; Arlington Schools!
Last Agent to Sell the Property
Keller Williams Realty License #322972 Listed on: 04/07/2016

Home Details
Home Type
- Single Family
Est. Annual Taxes
- $3,890
Year Built
- Built in 2013
Lot Details
- 0.44 Acre Lot
- Wood Fence
- Landscaped Professionally
- Level Lot
- Sprinklers on Timer
- Few Trees
HOA Fees
- $33 Monthly HOA Fees
Home Design
- Traditional Architecture
- Slab Foundation
- Composition Shingle Roof
Interior Spaces
- 4,000-4,499 Sq Ft Home
- 3,763 Sq Ft Home
- 2-Story Property
- Smooth Ceilings
- Vaulted Ceiling
- Factory Built Fireplace
- Gas Log Fireplace
- Double Pane Windows
- Window Treatments
- Entrance Foyer
- Great Room
- Separate Formal Living Room
- Breakfast Room
- Dining Room
- Den with Fireplace
- Loft
- Laundry Room
- Attic
Kitchen
- Updated Kitchen
- Breakfast Bar
- Double Oven
- Cooktop
- Microwave
- Dishwasher
- Kitchen Island
- Disposal
Flooring
- Wood
- Partially Carpeted
- Tile
Bedrooms and Bathrooms
- 5 Bedrooms | 2 Main Level Bedrooms
- Primary Bedroom on Main
- Split Bedroom Floorplan
- En-Suite Bathroom
- Walk-In Closet
- Remodeled Bathroom
- Primary Bathroom is a Full Bathroom
- Dual Vanity Sinks in Primary Bathroom
- Whirlpool Bathtub
- Bathtub With Separate Shower Stall
Parking
- 3 Car Attached Garage
- Side Facing Garage
- Garage Door Opener
- Driveway
Additional Features
- Covered patio or porch
- Central Heating and Cooling System
Community Details
- Windsor Place Pd Subdivision
- Mandatory home owners association
Listing and Financial Details
- Assessor Parcel Number A0142L B00040
Ownership History
Purchase Details
Home Financials for this Owner
Home Financials are based on the most recent Mortgage that was taken out on this home.Purchase Details
Home Financials for this Owner
Home Financials are based on the most recent Mortgage that was taken out on this home.Purchase Details
Home Financials for this Owner
Home Financials are based on the most recent Mortgage that was taken out on this home.Similar Homes in Arlington, TN
Home Values in the Area
Average Home Value in this Area
Purchase History
| Date | Type | Sale Price | Title Company |
|---|---|---|---|
| Warranty Deed | $415,000 | Close Trak Closing& Title Sv | |
| Warranty Deed | $385,000 | None Available | |
| Warranty Deed | $353,000 | None Available |
Mortgage History
| Date | Status | Loan Amount | Loan Type |
|---|---|---|---|
| Open | $400,750 | VA | |
| Closed | $405,400 | VA | |
| Closed | $409,900 | VA | |
| Closed | $415,000 | New Conventional | |
| Previous Owner | $385,000 | VA | |
| Previous Owner | $75,001 | New Conventional |
Property History
| Date | Event | Price | Change | Sq Ft Price |
|---|---|---|---|---|
| 05/31/2018 05/31/18 | Sold | $415,000 | -1.2% | $104 / Sq Ft |
| 04/05/2018 04/05/18 | Pending | -- | -- | -- |
| 03/10/2018 03/10/18 | For Sale | $419,900 | +9.1% | $105 / Sq Ft |
| 07/19/2016 07/19/16 | Sold | $385,000 | -2.5% | $96 / Sq Ft |
| 04/29/2016 04/29/16 | Pending | -- | -- | -- |
| 04/07/2016 04/07/16 | For Sale | $395,000 | -- | $99 / Sq Ft |
Tax History Compared to Growth
Tax History
| Year | Tax Paid | Tax Assessment Tax Assessment Total Assessment is a certain percentage of the fair market value that is determined by local assessors to be the total taxable value of land and additions on the property. | Land | Improvement |
|---|---|---|---|---|
| 2025 | $3,890 | $145,150 | $25,500 | $119,650 |
| 2024 | $7,780 | $114,750 | $20,400 | $94,350 |
| 2023 | $5,359 | $114,750 | $20,400 | $94,350 |
| 2022 | $5,359 | $114,750 | $20,400 | $94,350 |
| 2021 | $2,938 | $114,750 | $20,400 | $94,350 |
| 2020 | $5,545 | $102,300 | $16,200 | $86,100 |
| 2019 | $2,608 | $95,200 | $16,200 | $79,000 |
| 2018 | $3,856 | $95,200 | $16,200 | $79,000 |
| 2017 | $5,008 | $95,200 | $16,200 | $79,000 |
| 2016 | $4,577 | $82,925 | $0 | $0 |
| 2014 | $3,624 | $82,925 | $0 | $0 |
Agents Affiliated with this Home
-
Jill McKnatt

Seller's Agent in 2018
Jill McKnatt
Coldwell Banker Collins-Maury
(901) 828-5035
4 in this area
85 Total Sales
-
P
Buyer's Agent in 2018
Pat Harrison
C21 Maselle & Associates
-
Jason Wallace

Seller's Agent in 2016
Jason Wallace
Keller Williams Realty
(901) 690-1885
53 in this area
378 Total Sales
Map
Source: Memphis Area Association of REALTORS®
MLS Number: 9974532
APN: A0-142L-B0-0040
- 5930 Windsor Falls Loop
- 5764 Hollow Oak Dr S
- 12533 Tea Olive Cove
- 12555 Tea Olive Cove
- 12521 Linden Oak Dr N
- 5860 Golden Bell Dr
- 12740 Hollow Oak Dr S
- 12545 Penrose Dr
- 5830 Golden Bell Dr
- 5886 Milton Wilson Blvd
- 12612 Noble Oak Dr
- 5876 Milton Wilson Blvd
- 0 Milton Wilson Blvd Unit 10186845
- 0 Milton Wilson Blvd Unit 10182018
- 12766 Heather Oak Dr
- 12770 Heather Mist Cove
- 12754 Heather Oak Dr
- 6169 Windsor Oak Dr
- 12547 Noble Oak Dr
- 5579 Knotted Oak Ln
