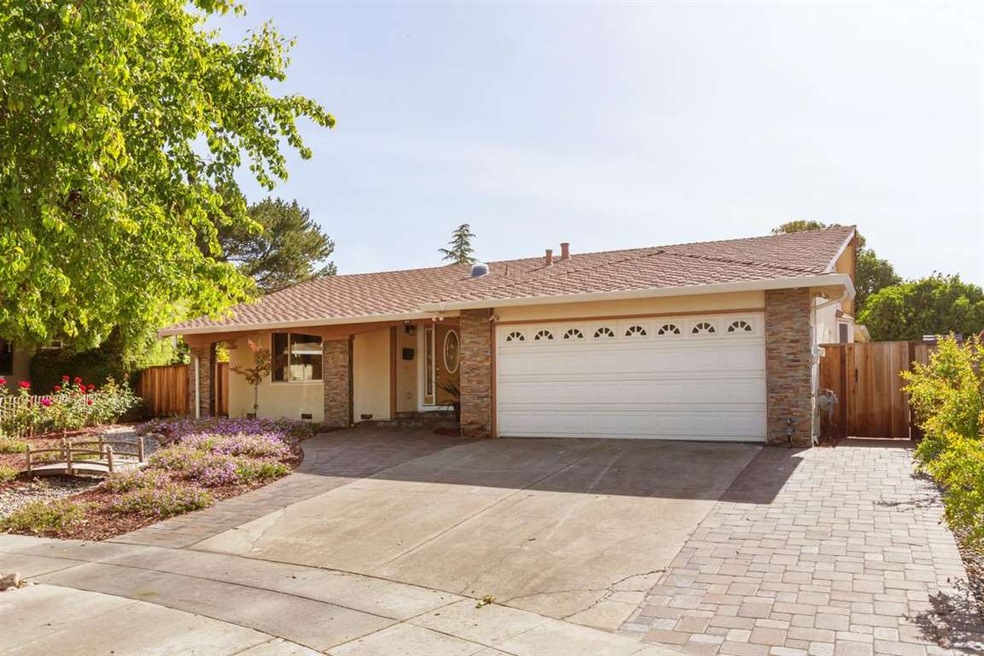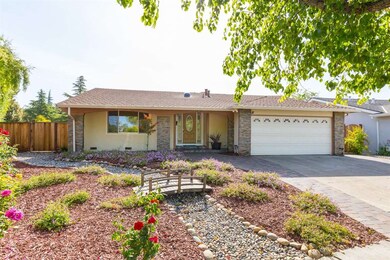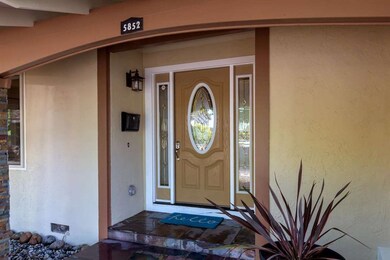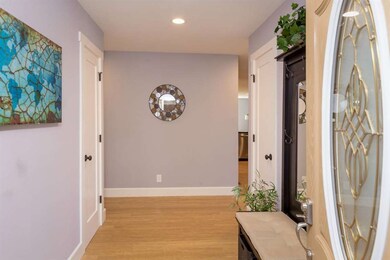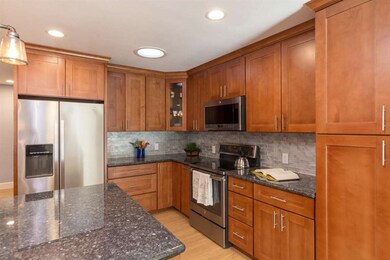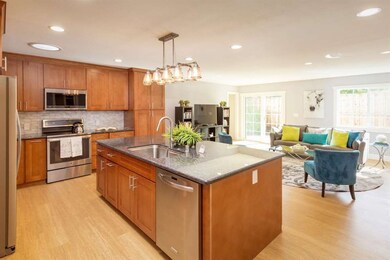
5852 Paddon Cir San Jose, CA 95123
Miner NeighborhoodHighlights
- Solar Power System
- Marble Flooring
- Granite Countertops
- Skyline View
- Marble Bathroom Countertops
- 4-minute walk to Miner Park
About This Home
As of July 2018The home you've been waiting for! Owner of this home spent thousands to create his dream home. Now it's your turn to enjoy the features and benefits of all the work he's done. PLEASE NOTE: The Elementry School is actualy OAKRIDGE Elem., NOT Miner Elem. Hurry to see this extraordinary property! Open, freshly remodeled kitchen with a wonderful working island, custom cabinets and granite counters, the great room includes the dining area and family room. The master bedroom is tucked away from the main area of the house for peace and quiet. Two of the bedrooms and one full bath off of the main area to create a nice separation! Awesome, huge backyard! Many fruit trees and roses galore! All landscaped with a water saving, efficient drip system, a leased solar system. Proximity to major highways, schools, shopping, and dining. Shows beautifully! So much more, you need to come and see for yourself to appreciate it all.
Last Agent to Sell the Property
eXp Realty of California Inc License #00914884 Listed on: 05/11/2018

Last Buyer's Agent
Mike Strouf
Intero Real Estate Services- Santa Clara License #01253585

Home Details
Home Type
- Single Family
Est. Annual Taxes
- $19,212
Year Built
- Built in 1968
Lot Details
- 9,200 Sq Ft Lot
- West Facing Home
- Gated Home
- Wood Fence
- Pie Shaped Lot
- Level Lot
- Back Yard Fenced
- Zoning described as R1-8
Parking
- 2 Car Garage
Property Views
- Skyline
- Neighborhood
Home Design
- Wood Frame Construction
- Ceiling Insulation
- Shingle Roof
- Composition Roof
- Concrete Perimeter Foundation
- Stucco
Interior Spaces
- 2,198 Sq Ft Home
- 1-Story Property
- Skylights in Kitchen
- Double Pane Windows
- Bay Window
- Formal Entry
- Dining Area
- Crawl Space
- Attic Fan
Kitchen
- Open to Family Room
- Built-In Oven
- Electric Oven
- Range Hood
- Microwave
- Ice Maker
- Dishwasher
- ENERGY STAR Qualified Appliances
- Kitchen Island
- Granite Countertops
- Disposal
Flooring
- Wood
- Marble
Bedrooms and Bathrooms
- 5 Bedrooms
- Walk-In Closet
- Bathroom on Main Level
- 3 Full Bathrooms
- Marble Bathroom Countertops
- Dual Sinks
- Dual Flush Toilets
- Low Flow Toliet
- Bathtub with Shower
- Bathtub Includes Tile Surround
- Walk-in Shower
Laundry
- Laundry in Garage
- Washer and Dryer
Utilities
- Forced Air Heating and Cooling System
- Vented Exhaust Fan
- Thermostat
- 220 Volts
- Water Softener is Owned
- Cable TV Available
Additional Features
- Solar Power System
- Shed
Listing and Financial Details
- Assessor Parcel Number 692-15-064
Ownership History
Purchase Details
Home Financials for this Owner
Home Financials are based on the most recent Mortgage that was taken out on this home.Purchase Details
Home Financials for this Owner
Home Financials are based on the most recent Mortgage that was taken out on this home.Purchase Details
Purchase Details
Home Financials for this Owner
Home Financials are based on the most recent Mortgage that was taken out on this home.Purchase Details
Home Financials for this Owner
Home Financials are based on the most recent Mortgage that was taken out on this home.Purchase Details
Home Financials for this Owner
Home Financials are based on the most recent Mortgage that was taken out on this home.Purchase Details
Purchase Details
Home Financials for this Owner
Home Financials are based on the most recent Mortgage that was taken out on this home.Purchase Details
Home Financials for this Owner
Home Financials are based on the most recent Mortgage that was taken out on this home.Similar Homes in San Jose, CA
Home Values in the Area
Average Home Value in this Area
Purchase History
| Date | Type | Sale Price | Title Company |
|---|---|---|---|
| Grant Deed | -- | None Listed On Document | |
| Grant Deed | -- | None Listed On Document | |
| Grant Deed | $1,255,000 | Old Republic Title Co | |
| Interfamily Deed Transfer | -- | None Available | |
| Grant Deed | $843,500 | First American Title Company | |
| Interfamily Deed Transfer | -- | Accommodation | |
| Interfamily Deed Transfer | -- | North American Title Co | |
| Interfamily Deed Transfer | -- | -- | |
| Interfamily Deed Transfer | -- | Commonwealth Land Title Co | |
| Grant Deed | $255,000 | Fidelity National Title |
Mortgage History
| Date | Status | Loan Amount | Loan Type |
|---|---|---|---|
| Open | $200,000 | New Conventional | |
| Previous Owner | $975,000 | New Conventional | |
| Previous Owner | $1,000,000 | New Conventional | |
| Previous Owner | $100,000 | Commercial | |
| Previous Owner | $417,000 | New Conventional | |
| Previous Owner | $100,000 | Commercial | |
| Previous Owner | $28,000 | Stand Alone Second | |
| Previous Owner | $417,000 | New Conventional | |
| Previous Owner | $390,000 | Stand Alone First | |
| Previous Owner | $49,000 | Credit Line Revolving | |
| Previous Owner | $343,000 | Unknown | |
| Previous Owner | $365,625 | Stand Alone First | |
| Previous Owner | $229,500 | No Value Available |
Property History
| Date | Event | Price | Change | Sq Ft Price |
|---|---|---|---|---|
| 07/03/2018 07/03/18 | Sold | $1,255,000 | +9.4% | $571 / Sq Ft |
| 05/22/2018 05/22/18 | Pending | -- | -- | -- |
| 05/11/2018 05/11/18 | For Sale | $1,147,000 | +36.0% | $522 / Sq Ft |
| 06/30/2016 06/30/16 | Sold | $843,500 | -0.8% | $384 / Sq Ft |
| 05/18/2016 05/18/16 | Pending | -- | -- | -- |
| 10/09/2015 10/09/15 | For Sale | $849,888 | -- | $387 / Sq Ft |
Tax History Compared to Growth
Tax History
| Year | Tax Paid | Tax Assessment Tax Assessment Total Assessment is a certain percentage of the fair market value that is determined by local assessors to be the total taxable value of land and additions on the property. | Land | Improvement |
|---|---|---|---|---|
| 2024 | $19,212 | $1,372,522 | $1,126,454 | $246,068 |
| 2023 | $18,940 | $1,345,611 | $1,104,367 | $241,244 |
| 2022 | $18,720 | $1,319,227 | $1,082,713 | $236,514 |
| 2021 | $18,463 | $1,293,361 | $1,061,484 | $231,877 |
| 2020 | $18,032 | $1,280,100 | $1,050,600 | $229,500 |
| 2019 | $17,605 | $1,255,000 | $1,030,000 | $225,000 |
| 2018 | $12,597 | $877,577 | $728,280 | $149,297 |
| 2017 | $12,071 | $860,370 | $714,000 | $146,370 |
| 2016 | $7,681 | $492,705 | $251,927 | $240,778 |
| 2015 | $7,514 | $485,305 | $248,143 | $237,162 |
| 2014 | $6,459 | $475,800 | $243,283 | $232,517 |
Agents Affiliated with this Home
-

Seller's Agent in 2018
April Young
eXp Realty of California Inc
(408) 605-1252
22 Total Sales
-
M
Buyer's Agent in 2018
Mike Strouf
Intero Real Estate Services- Santa Clara
-
P
Buyer's Agent in 2018
Pamela Williams
-
V
Seller's Agent in 2016
Vitalina Saballo
Global Homes and Mortgage Corporation
Map
Source: MLSListings
MLS Number: ML81705138
APN: 692-15-064
- 0 Deer Valley Rd Unit 225017975
- 5898 Ettersberg Dr
- 5712 Calpine Dr
- 5933 Dunn Ave
- 5755 Cohasset Way
- 329 Blossom Hill Rd Unit 4
- 5968 Sorrel Ave
- 5550 Spinnaker Dr Unit 1
- 5532 Spinnaker Dr Unit 2
- 5687 Beswick Dr
- 341 Blossom Hill Rd Unit 3
- 154 Venado Way
- 195 Blossom Hill Rd Unit 215
- 195 Blossom Hill Rd
- 195 Blossom Hill Rd Unit 276
- 298 Gardenia Dr
- 5579 Judith St Unit 1
- 5696 Makati Cir Unit G
- 5558 Judith St Unit 1
- 5693 Makati Cir Unit D
