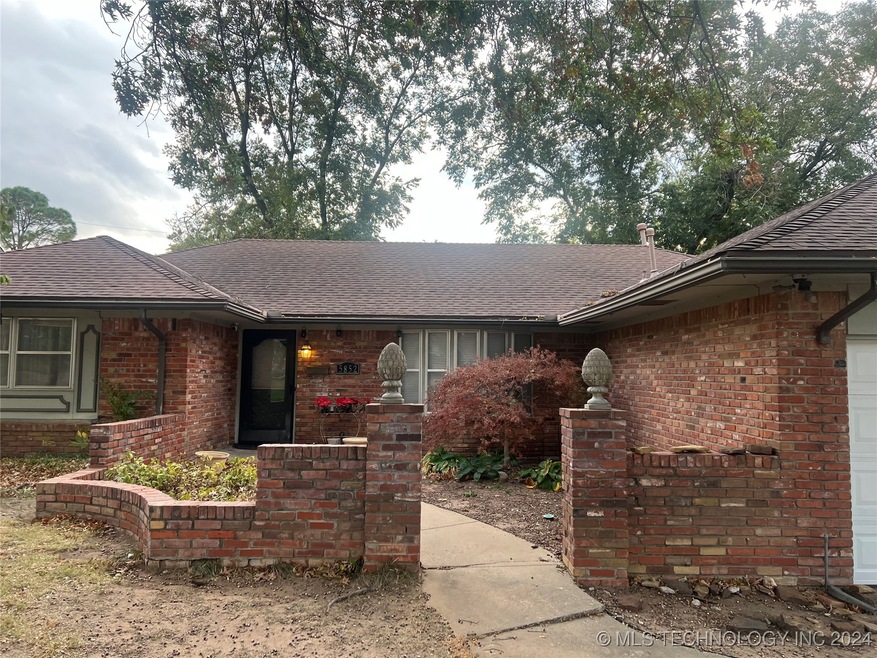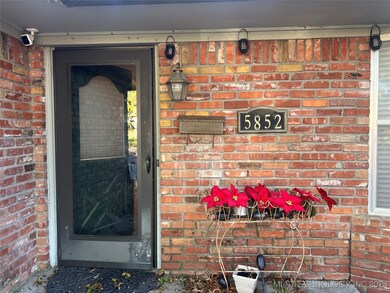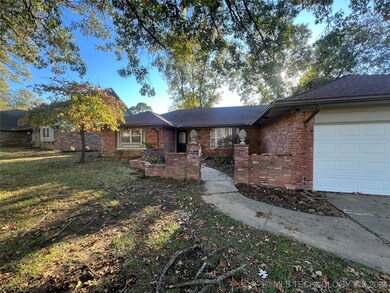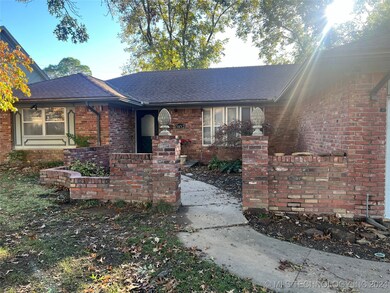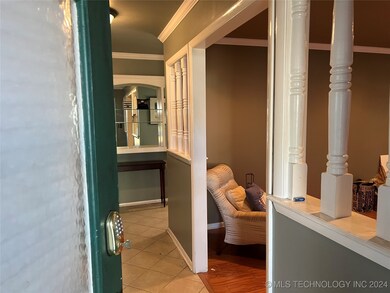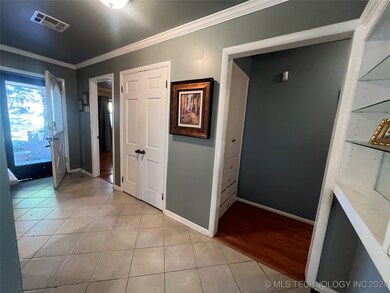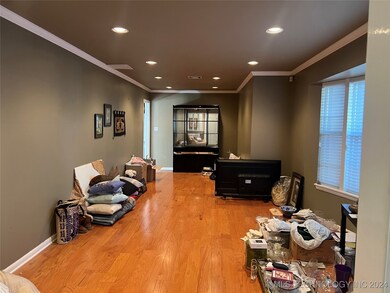
5852 S 67th Ave E Tulsa, OK 74145
Stevenson NeighborhoodHighlights
- Wood Flooring
- No HOA
- Zoned Heating and Cooling
- Granite Countertops
- 2 Car Attached Garage
- Programmable Thermostat
About This Home
As of March 2025Lovely home in a quiet neighborhood and a large backyard Gorgeous new custom kitchen, two big living areas...one with a fireplace! Formal Dining area. House does need a little love but once you add your touches, updates, and repairs, you will have a house to fall in love with. House is being sold as is. Conveniently located at 60th & Sheridan. Shed. Looking at ALL offers!
Last Agent to Sell the Property
Coldwell Banker Select License #156079 Listed on: 11/07/2024

Home Details
Home Type
- Single Family
Est. Annual Taxes
- $1,844
Year Built
- Built in 1964
Lot Details
- 9,963 Sq Ft Lot
- East Facing Home
- Privacy Fence
Parking
- 2 Car Attached Garage
Home Design
- Brick Exterior Construction
- Slab Foundation
- Wood Frame Construction
- Fiberglass Roof
- Asphalt
Interior Spaces
- 1,840 Sq Ft Home
- 1-Story Property
- Fireplace With Glass Doors
- Fireplace With Gas Starter
- Aluminum Window Frames
Kitchen
- Electric Oven
- Electric Range
- <<microwave>>
- Dishwasher
- Granite Countertops
- Ceramic Countertops
- Disposal
Flooring
- Wood
- Carpet
- Vinyl Plank
Bedrooms and Bathrooms
- 3 Bedrooms
- 2 Full Bathrooms
Laundry
- Dryer
- Washer
Schools
- Salk Elementary School
- Memorial High School
Utilities
- Zoned Heating and Cooling
- Heating System Uses Gas
- Programmable Thermostat
- Gas Water Heater
Community Details
- No Home Owners Association
- Woodland View Iii Subdivision
Ownership History
Purchase Details
Home Financials for this Owner
Home Financials are based on the most recent Mortgage that was taken out on this home.Purchase Details
Home Financials for this Owner
Home Financials are based on the most recent Mortgage that was taken out on this home.Purchase Details
Home Financials for this Owner
Home Financials are based on the most recent Mortgage that was taken out on this home.Similar Homes in the area
Home Values in the Area
Average Home Value in this Area
Purchase History
| Date | Type | Sale Price | Title Company |
|---|---|---|---|
| Warranty Deed | $290,000 | Allegiance Title & Escrow | |
| Warranty Deed | $140,000 | Apex Title & Closing Services | |
| Warranty Deed | $140,000 | Apex Title & Closing Services | |
| Warranty Deed | $114,500 | Firstitle & Abstract Svcs In |
Mortgage History
| Date | Status | Loan Amount | Loan Type |
|---|---|---|---|
| Open | $260,910 | New Conventional | |
| Previous Owner | $186,038 | Construction | |
| Previous Owner | $85,000 | New Conventional | |
| Previous Owner | $108,535 | Purchase Money Mortgage |
Property History
| Date | Event | Price | Change | Sq Ft Price |
|---|---|---|---|---|
| 03/05/2025 03/05/25 | Sold | $289,900 | 0.0% | $158 / Sq Ft |
| 02/08/2025 02/08/25 | Pending | -- | -- | -- |
| 02/01/2025 02/01/25 | For Sale | $289,900 | +107.1% | $158 / Sq Ft |
| 12/06/2024 12/06/24 | Sold | $140,000 | -22.2% | $76 / Sq Ft |
| 11/11/2024 11/11/24 | Pending | -- | -- | -- |
| 11/07/2024 11/07/24 | For Sale | $180,000 | -- | $98 / Sq Ft |
Tax History Compared to Growth
Tax History
| Year | Tax Paid | Tax Assessment Tax Assessment Total Assessment is a certain percentage of the fair market value that is determined by local assessors to be the total taxable value of land and additions on the property. | Land | Improvement |
|---|---|---|---|---|
| 2024 | $1,844 | $14,997 | $2,197 | $12,800 |
| 2023 | $1,844 | $15,531 | $2,061 | $13,470 |
| 2022 | $1,877 | $14,078 | $2,720 | $11,358 |
| 2021 | $1,801 | $13,640 | $2,636 | $11,004 |
| 2020 | $1,777 | $13,640 | $2,636 | $11,004 |
| 2019 | $1,869 | $13,640 | $2,636 | $11,004 |
| 2018 | $1,836 | $13,366 | $2,583 | $10,783 |
| 2017 | $1,775 | $13,947 | $2,695 | $11,252 |
| 2016 | $1,738 | $13,947 | $2,695 | $11,252 |
| 2015 | $1,703 | $13,662 | $2,695 | $10,967 |
| 2014 | $1,687 | $13,662 | $2,695 | $10,967 |
Agents Affiliated with this Home
-
Bradley Sides
B
Seller's Agent in 2025
Bradley Sides
eXp Realty, LLC
(888) 560-3964
7 in this area
62 Total Sales
-
Kristen Rice
K
Buyer's Agent in 2025
Kristen Rice
OUROK Realty
(888) 560-3964
1 in this area
16 Total Sales
-
Sally Mulready

Seller's Agent in 2024
Sally Mulready
Coldwell Banker Select
(918) 496-3333
2 in this area
135 Total Sales
Map
Source: MLS Technology
MLS Number: 2438728
APN: 49025-93-35-12030
- 5908 S 68th Ave E
- 6642 E 60th Place
- 6619 E 57th St
- 7025 E 58th Place
- 6673 E 60th Place
- 6960 E 61st Place
- 7802 S 72nd Ave E
- 6903 E 63rd St
- 6812 E 55th St
- 5861 S Hudson Place
- 6016 S 76th Ave E
- 5315 S 71st Ave E
- 6412 S 73rd Ave E
- 6123 E 53rd St
- 7164 E 53rd Place
- 5610 S 75th Place E
- 5212 S 68th Place E
- 6016 E 52nd Place
- 6740 E 51st Place
- 7058 E 52nd Place
