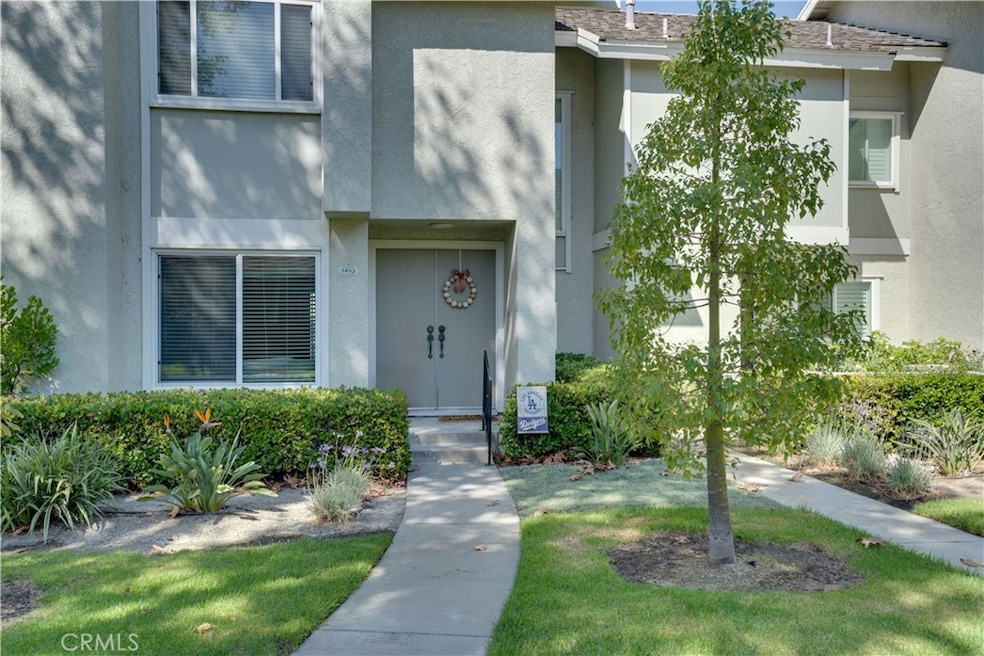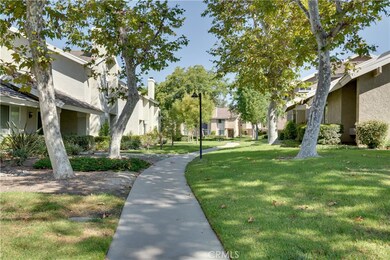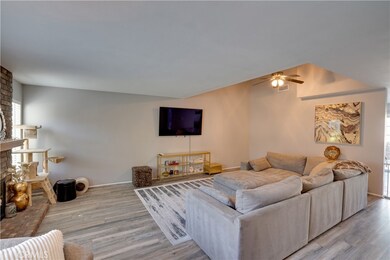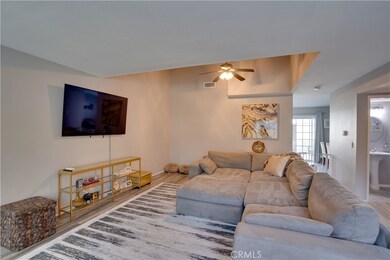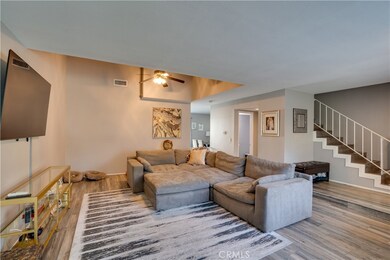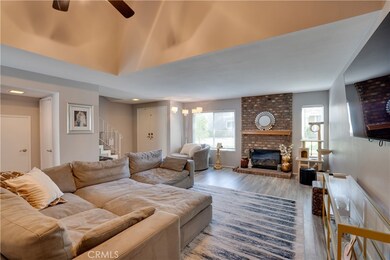
5852 Via Romero Unit 42 Yorba Linda, CA 92887
Highlights
- Spa
- Mountain View
- Eat-In Kitchen
- Travis Ranch Middle School Rated A
- Tennis Courts
- Park
About This Home
As of October 2024Welcome to this stunning 3 bedroom, 2 1/2-bathroom home for sale in the desirable city of Yorba Linda. This spacious property boasts a total livable area of 1531 sqft, offering plenty of room for comfortable living. The home features a modern and well-equipped kitchen with flooring throughout the home. All 3 bedrooms are located upstairs with a powder room for guest on the first floor. The property also includes a new air conditioner that was installed in July of this year to ensuring you stay cool and comfortable during the warmer months. Enjoy relaxing and soaking up the sun in the pool area, a perfect spot for unwinding after a long day. This property is conveniently situated in a sought-after neighborhood in Yorba Linda. With easy access to amenities such as shopping, dining, freeway access and entertainment, this location offers the perfect blend of convenience and comfort. Don't miss out on this fantastic opportunity to own a beautiful property in Yorba Linda. Contact us today to schedule a viewing and make it your new home!
Last Agent to Sell the Property
Innovate Realty, Inc. Brokerage Email: williammarin1986@gmail.com License #02100880
Property Details
Home Type
- Condominium
Est. Annual Taxes
- $8,998
Year Built
- Built in 1978
Lot Details
- Two or More Common Walls
- Vinyl Fence
HOA Fees
- $377 Monthly HOA Fees
Parking
- 1 Car Garage
Home Design
- Turnkey
Interior Spaces
- 1,531 Sq Ft Home
- 2-Story Property
- Entryway
- Family Room with Fireplace
- Family or Dining Combination
- Mountain Views
Kitchen
- Eat-In Kitchen
- Electric Oven
- Electric Range
- Dishwasher
Flooring
- Laminate
- Tile
Bedrooms and Bathrooms
- 3 Bedrooms
- All Upper Level Bedrooms
Laundry
- Laundry Room
- Laundry in Garage
Pool
- Spa
Utilities
- Central Heating and Cooling System
- Source of electricity is unknown
Listing and Financial Details
- Tax Lot 4
- Tax Tract Number 9954
- Assessor Parcel Number 93648139
- $797 per year additional tax assessments
Community Details
Overview
- Front Yard Maintenance
- 206 Units
- Rancho Dominguez Townhomes Assoc Association, Phone Number (714) 508-9070
- Optimum Property Management HOA
- Rancho Dominguez Townhomes Subdivision
Recreation
- Tennis Courts
- Community Playground
- Community Pool
- Community Spa
- Park
- Horse Trails
- Bike Trail
Ownership History
Purchase Details
Home Financials for this Owner
Home Financials are based on the most recent Mortgage that was taken out on this home.Purchase Details
Purchase Details
Home Financials for this Owner
Home Financials are based on the most recent Mortgage that was taken out on this home.Purchase Details
Home Financials for this Owner
Home Financials are based on the most recent Mortgage that was taken out on this home.Purchase Details
Home Financials for this Owner
Home Financials are based on the most recent Mortgage that was taken out on this home.Purchase Details
Home Financials for this Owner
Home Financials are based on the most recent Mortgage that was taken out on this home.Map
Similar Homes in the area
Home Values in the Area
Average Home Value in this Area
Purchase History
| Date | Type | Sale Price | Title Company |
|---|---|---|---|
| Grant Deed | $750,000 | Lawyers Title | |
| Interfamily Deed Transfer | -- | Amrock Inc | |
| Interfamily Deed Transfer | -- | Ticor Ttl Orange Cnty Branch | |
| Interfamily Deed Transfer | -- | Ticor Title Tustin Orange Co | |
| Grant Deed | $530,000 | Ticor Title Tustin Orange Co | |
| Grant Deed | $183,000 | -- |
Mortgage History
| Date | Status | Loan Amount | Loan Type |
|---|---|---|---|
| Open | $675,000 | Balloon | |
| Previous Owner | $406,500 | New Conventional | |
| Previous Owner | $406,500 | New Conventional | |
| Previous Owner | $424,000 | Stand Alone Refi Refinance Of Original Loan | |
| Previous Owner | $106,000 | Credit Line Revolving | |
| Previous Owner | $56,983 | Unknown | |
| Previous Owner | $345,000 | Stand Alone First | |
| Previous Owner | $248,398 | Unknown | |
| Previous Owner | $203,000 | Unknown | |
| Previous Owner | $173,850 | No Value Available |
Property History
| Date | Event | Price | Change | Sq Ft Price |
|---|---|---|---|---|
| 10/18/2024 10/18/24 | Sold | $850,000 | 0.0% | $555 / Sq Ft |
| 09/18/2024 09/18/24 | Pending | -- | -- | -- |
| 09/05/2024 09/05/24 | For Sale | $849,999 | +13.3% | $555 / Sq Ft |
| 08/01/2022 08/01/22 | Sold | $750,000 | -1.3% | $490 / Sq Ft |
| 07/10/2022 07/10/22 | Pending | -- | -- | -- |
| 05/23/2022 05/23/22 | For Sale | $759,990 | -- | $496 / Sq Ft |
Tax History
| Year | Tax Paid | Tax Assessment Tax Assessment Total Assessment is a certain percentage of the fair market value that is determined by local assessors to be the total taxable value of land and additions on the property. | Land | Improvement |
|---|---|---|---|---|
| 2024 | $8,998 | $765,000 | $636,282 | $128,718 |
| 2023 | $8,769 | $750,000 | $623,805 | $126,195 |
| 2022 | $7,084 | $592,620 | $455,471 | $137,149 |
| 2021 | $6,954 | $581,000 | $446,540 | $134,460 |
| 2020 | $6,290 | $521,000 | $386,540 | $134,460 |
| 2019 | $6,162 | $521,000 | $386,540 | $134,460 |
| 2018 | $6,254 | $521,000 | $386,540 | $134,460 |
| 2017 | $6,243 | $521,000 | $386,540 | $134,460 |
| 2016 | $5,503 | $461,000 | $326,540 | $134,460 |
| 2015 | $5,617 | $461,000 | $326,540 | $134,460 |
| 2014 | $5,109 | $426,000 | $291,540 | $134,460 |
Source: California Regional Multiple Listing Service (CRMLS)
MLS Number: IG24184520
APN: 936-481-39
- 21114 Via Canon Unit 11
- 5250 Via Del Jinete
- 21155 Via Canon
- 1201 N Mosswood Dr
- 1200 N Allwood Cir
- 21340 Via Del Puma
- 7842 E Woodsboro Ave
- 5665 Trailside Dr
- 1265 N Andrea Ln
- 5500 Via Sepulveda
- 5431 Via Ontiveros
- 5333 Via Ramon Rd
- 20760 Paseo de la Rambla
- 5310 Circulo Nuevo
- 5708 Whitewater St
- 5435 Via Cervantes
- 21850 Cimarron Place
- 7596 E Woodsboro Ave
- 20340 Channing Ln
- 5280 Via Brumosa
