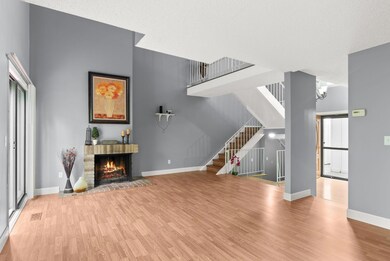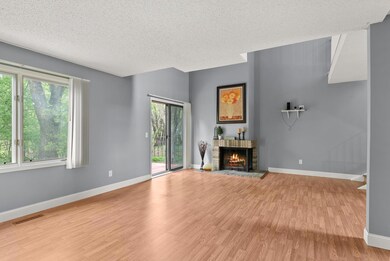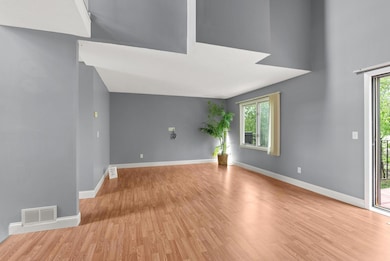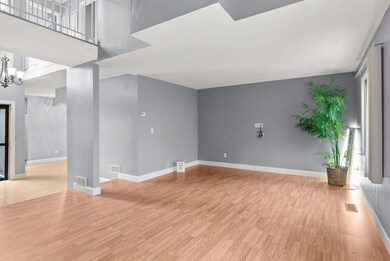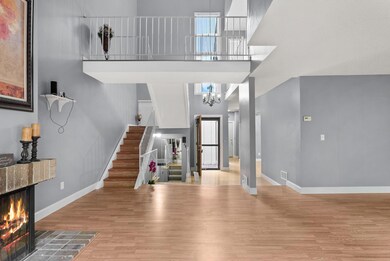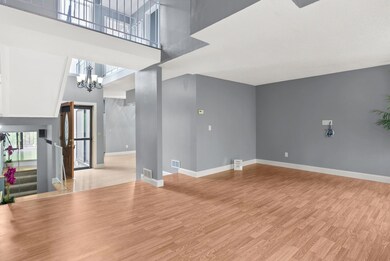
5853 Lake Curve Ln Minneapolis, MN 55429
Kylawn NeighborhoodEstimated Value: $234,000 - $275,373
Highlights
- Heated In Ground Pool
- Forced Air Heating and Cooling System
- Family Room
- 2 Car Attached Garage
- Humidifier
- Wood Burning Fireplace
About This Home
As of July 2022Beautiful newly renovated 3 Bedroom (Bedroom in lower level is non-conforming) with 3 bathroom in a quiet, friendly neighborhood! Fresh paint, new hardwood flooring on the main floor and stairs and much more. Vaulted ceilings, natural light, fireplace and 2 decks. View wildlife from the private back deck! No rentals allowed. Heated in-ground outdoor pool. Please don’t forget to check the kitchenette in the garage. Multiple Offers received
Townhouse Details
Home Type
- Townhome
Est. Annual Taxes
- $2,481
Year Built
- Built in 1975
Lot Details
- 1,742
HOA Fees
- $229 Monthly HOA Fees
Parking
- 2 Car Attached Garage
- Garage Door Opener
Interior Spaces
- 2-Story Property
- Wood Burning Fireplace
- Family Room
- Living Room with Fireplace
Kitchen
- Range
- Microwave
- Dishwasher
- Disposal
Bedrooms and Bathrooms
- 3 Bedrooms
Laundry
- Dryer
- Washer
Finished Basement
- Basement Fills Entire Space Under The House
- Drainage System
- Basement Storage
- Basement Window Egress
Utilities
- Forced Air Heating and Cooling System
- Humidifier
- Cable TV Available
Additional Features
- Heated In Ground Pool
- 1,742 Sq Ft Lot
Listing and Financial Details
- Assessor Parcel Number 0311821220032
Community Details
Overview
- Association fees include maintenance structure, hazard insurance, ground maintenance, professional mgmt, trash, shared amenities, lawn care
- Moorwood Homeowners' Association, Phone Number (612) 381-8600
Recreation
- Community Pool
Ownership History
Purchase Details
Home Financials for this Owner
Home Financials are based on the most recent Mortgage that was taken out on this home.Purchase Details
Home Financials for this Owner
Home Financials are based on the most recent Mortgage that was taken out on this home.Purchase Details
Home Financials for this Owner
Home Financials are based on the most recent Mortgage that was taken out on this home.Purchase Details
Purchase Details
Purchase Details
Home Financials for this Owner
Home Financials are based on the most recent Mortgage that was taken out on this home.Similar Homes in the area
Home Values in the Area
Average Home Value in this Area
Purchase History
| Date | Buyer | Sale Price | Title Company |
|---|---|---|---|
| Xiong Sadee | $260,000 | -- | |
| Xiong Sadee Lee | $260,000 | Titlesmart | |
| Abebe Seble B | -- | Northwest Title Agency Inc | |
| The Secretary Of Housing Urban Developme | -- | None Available | |
| Citimortgage Inc | $190,986 | -- | |
| Donley Ida | $178,500 | -- |
Mortgage History
| Date | Status | Borrower | Loan Amount |
|---|---|---|---|
| Open | Xiong Sadee | $247,000 | |
| Closed | Xiong Sadee Lee | $247,000 | |
| Previous Owner | Donley Ida | $175,742 |
Property History
| Date | Event | Price | Change | Sq Ft Price |
|---|---|---|---|---|
| 07/05/2022 07/05/22 | Sold | $260,000 | +24.4% | $114 / Sq Ft |
| 05/28/2022 05/28/22 | Pending | -- | -- | -- |
| 05/28/2022 05/28/22 | For Sale | $209,000 | +409.8% | $92 / Sq Ft |
| 02/03/2012 02/03/12 | Sold | $41,000 | -2.4% | $19 / Sq Ft |
| 12/08/2011 12/08/11 | Pending | -- | -- | -- |
| 11/28/2011 11/28/11 | For Sale | $42,000 | -- | $20 / Sq Ft |
Tax History Compared to Growth
Tax History
| Year | Tax Paid | Tax Assessment Tax Assessment Total Assessment is a certain percentage of the fair market value that is determined by local assessors to be the total taxable value of land and additions on the property. | Land | Improvement |
|---|---|---|---|---|
| 2023 | $3,399 | $245,300 | $18,000 | $227,300 |
| 2022 | $2,282 | $210,000 | $18,000 | $192,000 |
| 2021 | $2,481 | $169,000 | $18,000 | $151,000 |
| 2020 | $2,680 | $171,000 | $23,000 | $148,000 |
| 2019 | $2,422 | $178,000 | $23,000 | $155,000 |
| 2018 | $2,141 | $155,000 | $20,000 | $135,000 |
| 2017 | $1,976 | $130,500 | $16,500 | $114,000 |
| 2016 | $1,871 | $120,700 | $17,200 | $103,500 |
| 2015 | $1,560 | $105,900 | $17,200 | $88,700 |
| 2014 | -- | $97,000 | $16,400 | $80,600 |
Agents Affiliated with this Home
-
Susanna Sun

Seller's Agent in 2022
Susanna Sun
Bridge Realty, LLC
(612) 309-1823
1 in this area
51 Total Sales
-
Richard Soung
R
Buyer's Agent in 2022
Richard Soung
Partners Realty Inc.
(763) 607-1865
1 in this area
39 Total Sales
-
D
Seller's Agent in 2012
Deborah Finney
Coldwell Banker Burnet
-
M
Buyer's Agent in 2012
Mark Seburg
Fish MLS Realty
Map
Source: NorthstarMLS
MLS Number: 6203967
APN: 03-118-21-22-0032
- 5845 Lake Curve Ln
- 4710 58th Ave N Unit 216
- 4710 58th Ave N Unit 310
- 4710 58th Ave N Unit 219
- 4710 58th Ave N Unit 319
- 4710 58th Ave N Unit 221
- 4710 58th Ave N Unit 301
- 4710 58th Ave N Unit 106
- 4710 58th Ave N Unit 208
- 4200 61st Ave N
- 5932 Admiral Ln N
- 5755 Twin Lake Terrace N
- 5749 Orchard Ave N
- 5814 Ewing Ave N
- 5456 Twin Lake Blvd E
- 6309 Halifax Dr
- 6012 Beard Ave N
- 5427 Twin Lake Blvd E
- 6218 Scott Ave N
- 6318 Perry Ave N
- 5853 Lake Curve Ln
- 5855 Lake Curve Ln
- 5851 Lake Curve Ln
- 5849 Lake Curve Ln
- 5811 Lake Curve Ln
- 5813 Lake Curve Ln
- 5809 Lake Curve Ln
- 5815 Lake Curve Ln
- 5847 Lake Curve Ln
- 5843 Lake Curve Ln
- 5841 Lake Curve Ln
- 5909 June Ave N
- 5901 June Ave N
- 5839 Lake Curve Ln
- 5907 June Ave N
- 5837 Shores Dr
- 5837 Lake Curve Ln
- 5913 June Ave N
- 5843 June Ave N
- 5835 Shores Dr

