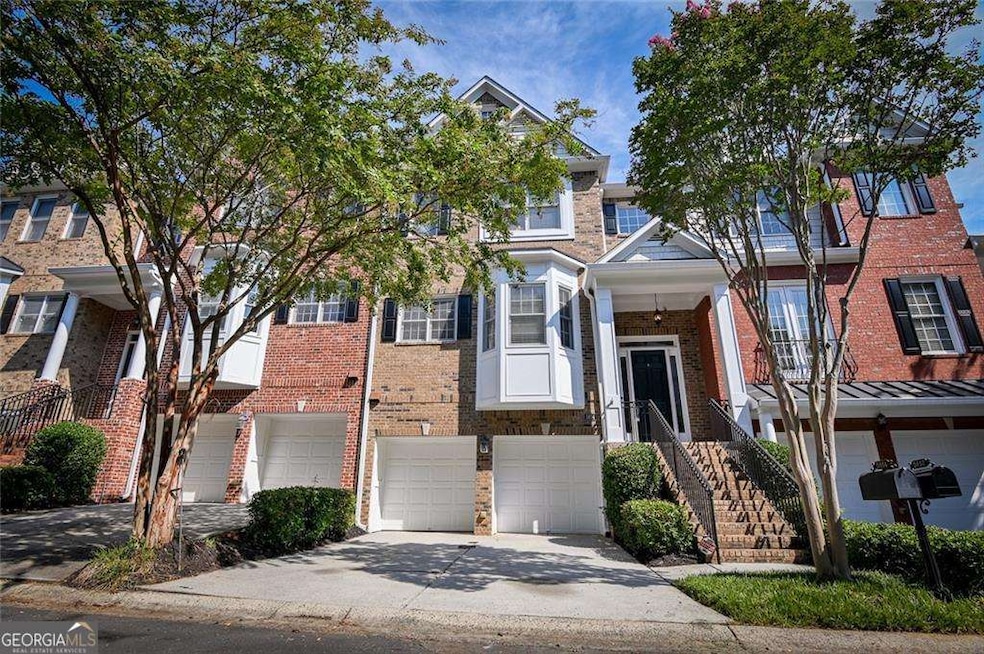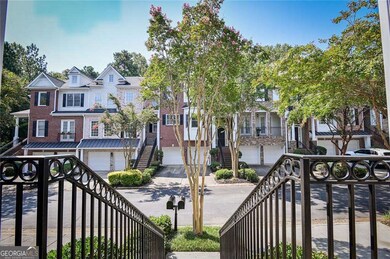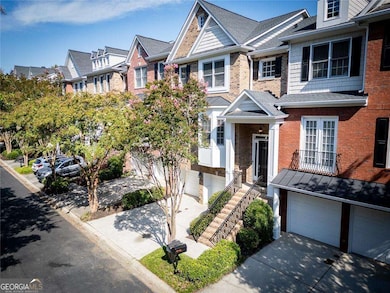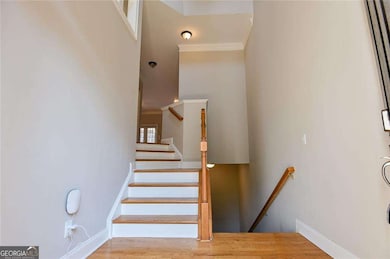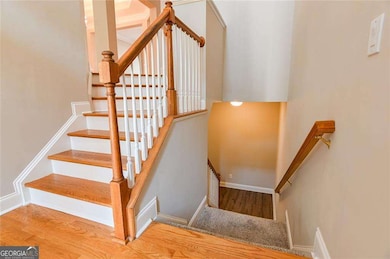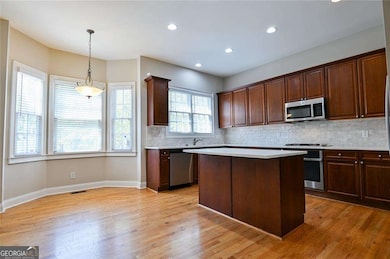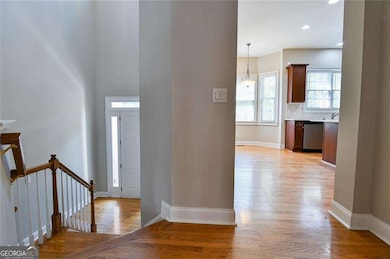5854 Riverstone Cir Unit 13 Atlanta, GA 30339
East Cobb NeighborhoodEstimated payment $3,732/month
Highlights
- Deck
- Traditional Architecture
- Loft
- Wheeler High School Rated A
- Wood Flooring
- Breakfast Room
About This Home
Spacious 3-story townhome offering modern design, multiple outdoor living spaces, and a highly desirable location near premier entertainment, dining, and shopping. This home features soaring 10-foot ceilings, an open-concept main level, and abundant natural light throughout. The gourmet kitchen is equipped with stainless steel appliances, ample cabinetry, and a large island overlooking the dining and living areas. Enjoy outdoor living with two expansive decks and a ground-level patio, perfect for entertaining. The finished basement provides versatile space for a media room, office, or guest suite. The owner's suite is a private retreat complete with a tray ceiling, spa-inspired bathroom, walk-in closet, and its own private deck. Secondary bedrooms are generously sized, offering comfort and flexibility for family or guests. Additional highlights include modern finishes, multiple storage options, and low-maintenance townhome living in a vibrant community. Located within 5 minutes of The Battery, shopping, dining, and major highways, this property combines elegance, functionality, and accessibility. This beautiful home could be YOURS. Schedule a showing today!!!
Townhouse Details
Home Type
- Townhome
Est. Annual Taxes
- $6,654
Year Built
- Built in 2003
Lot Details
- 2,178 Sq Ft Lot
- Two or More Common Walls
HOA Fees
- $410 Monthly HOA Fees
Parking
- 2 Car Garage
Home Design
- Traditional Architecture
- Slab Foundation
- Composition Roof
- Four Sided Brick Exterior Elevation
Interior Spaces
- 3-Story Property
- Roommate Plan
- Tray Ceiling
- Ceiling Fan
- Entrance Foyer
- Family Room with Fireplace
- Loft
- Wood Flooring
- Pull Down Stairs to Attic
- Laundry Room
Kitchen
- Breakfast Room
- Breakfast Bar
- Microwave
- Dishwasher
- Kitchen Island
Bedrooms and Bathrooms
- Walk-In Closet
Finished Basement
- Basement Fills Entire Space Under The House
- Interior and Exterior Basement Entry
- Stubbed For A Bathroom
- Natural lighting in basement
Home Security
Outdoor Features
- Deck
- Patio
Location
- Property is near schools
- Property is near shops
Schools
- Brumby Elementary School
- East Cobb Middle School
- Wheeler High School
Utilities
- Forced Air Heating and Cooling System
- Heating System Uses Natural Gas
- Underground Utilities
- Cable TV Available
Community Details
Overview
- Association fees include ground maintenance
- Riverstone At Wildwood Subdivision
Security
- Fire and Smoke Detector
Map
Home Values in the Area
Average Home Value in this Area
Tax History
| Year | Tax Paid | Tax Assessment Tax Assessment Total Assessment is a certain percentage of the fair market value that is determined by local assessors to be the total taxable value of land and additions on the property. | Land | Improvement |
|---|---|---|---|---|
| 2025 | $6,650 | $220,708 | $50,000 | $170,708 |
| 2024 | $6,654 | $220,708 | $50,000 | $170,708 |
| 2023 | $6,086 | $201,848 | $34,000 | $167,848 |
| 2022 | $4,765 | $157,012 | $34,000 | $123,012 |
| 2021 | $4,765 | $157,012 | $34,000 | $123,012 |
| 2020 | $4,765 | $157,012 | $34,000 | $123,012 |
| 2019 | $4,765 | $157,012 | $34,000 | $123,012 |
| 2018 | $4,765 | $157,012 | $34,000 | $123,012 |
| 2017 | $3,817 | $132,772 | $32,692 | $100,080 |
| 2016 | $3,817 | $132,772 | $32,692 | $100,080 |
| 2015 | $3,648 | $123,836 | $34,000 | $89,836 |
| 2014 | $2,959 | $108,424 | $0 | $0 |
Property History
| Date | Event | Price | List to Sale | Price per Sq Ft |
|---|---|---|---|---|
| 11/14/2025 11/14/25 | Price Changed | $524,900 | -2.8% | -- |
| 10/31/2025 10/31/25 | Price Changed | $539,900 | -3.6% | -- |
| 10/09/2025 10/09/25 | Price Changed | $559,900 | -2.6% | -- |
| 09/03/2025 09/03/25 | For Sale | $574,900 | -- | -- |
Purchase History
| Date | Type | Sale Price | Title Company |
|---|---|---|---|
| Limited Warranty Deed | -- | -- | |
| Warranty Deed | -- | -- | |
| Warranty Deed | $332,000 | -- | |
| Deed | $359,400 | -- |
Mortgage History
| Date | Status | Loan Amount | Loan Type |
|---|---|---|---|
| Previous Owner | $53,903 | New Conventional |
Source: Georgia MLS
MLS Number: 10596961
APN: 17-0939-0-044-0
- 5882 Riverstone Cir Unit 15
- 3056 Woodwalk Dr SE Unit 13
- 1602 Rivergreen Ct SE Unit 19
- 3048 Woodwalk Dr SE Unit 14
- 3088 Woodwalk Dr SE Unit 5
- 2955 Torreya Way SE
- 1598 Aldworth Place SE
- 3064 Balearic Dr SE
- 2930 Torreya Way SE
- 3150 Woodwalk Dr SE Unit 3206
- 3150 Woodwalk Dr SE Unit 2206
- 3150 Woodwalk Dr SE Unit 3112
- 1102 Wynnes Ridge Cir SE
- 1507 Wynnes Ridge Cir SE
- 1202 Wynnes Ridge Cir SE
- 1214 Wynnes Ridge Cir SE
- 2930 Torreya Way SE
- 615 Wynnes Ridge Cir SE Unit 615
- 602 Wynnes Ridge Cir SE
- 3150 Woodwalk Dr SE
- 905 Wynnes Ridge Cir SE Unit 905 wynnes ridge circle
- 401 Wynnes Ridge Cir SE
- 1818 Wood Hollow Ct
- 1960 Spectrum Cir SE
- 1486 Terrell Mill Rd SE Unit 346
- 1486 Terrell Mill Rd SE Unit 349
- 1960 Spectrum Cir SE Unit 1-405
- 1960 Spectrum Cir SE Unit 2-830
- 1427 Old Virginia Ct SE
- 1927 Powers Ferry Rd
- 1927 Powers Ferry Rd Unit 522
- 1927 Powers Ferry Rd Unit 317
- 1486 Terrell Mill Rd SE
- 1369 Old Virginia Ct SE
- 3455 Rivers Call Blvd
- 1945 Powers Ferry Rd SE
