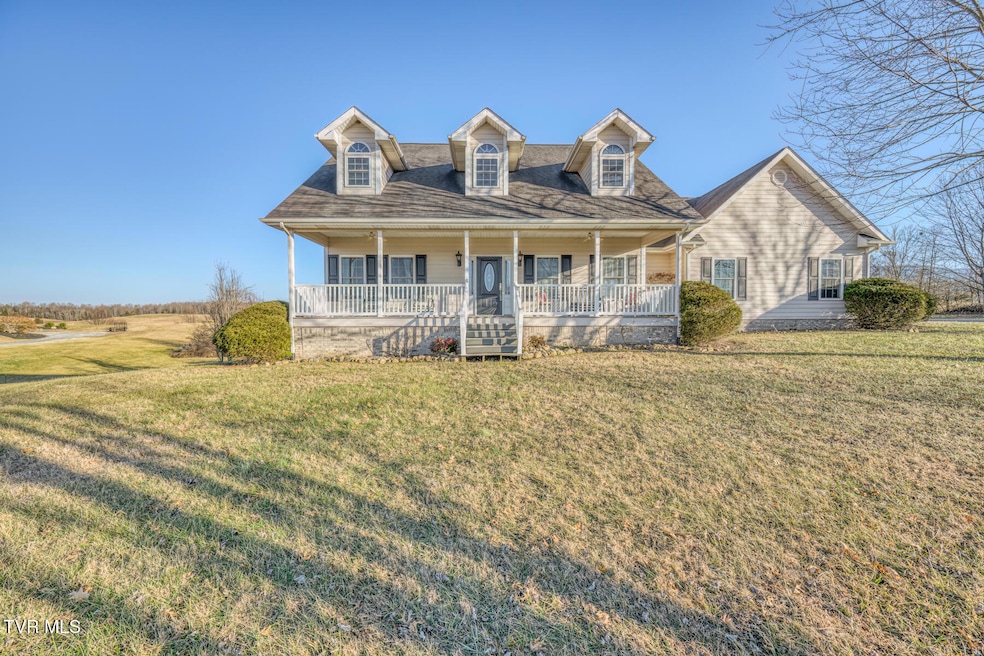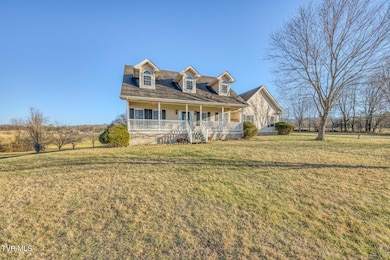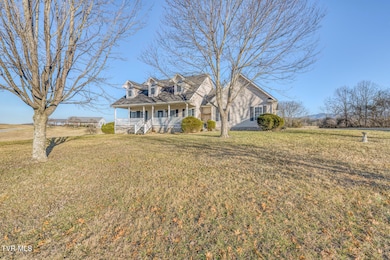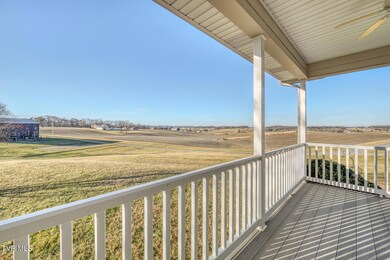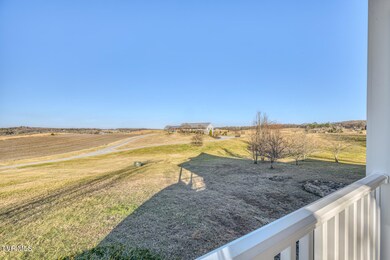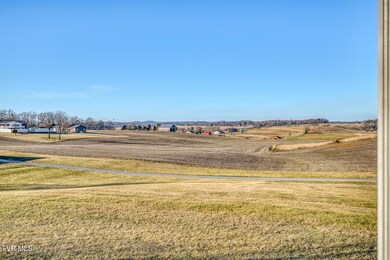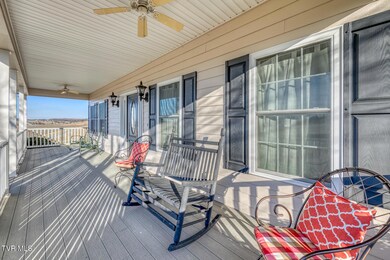
5855 Chuckey Pike Chuckey, TN 37641
Highlights
- Open Floorplan
- Cape Cod Architecture
- Fireplace in Primary Bedroom
- Chuckey Doak Middle School Rated 9+
- Mountain View
- Deck
About This Home
As of April 2025Expect breathtaking mountain views from this immaculate, custom built home on 4.23+/- acres. This one level cape cod has welcoming front porch, perfect for a porch swing. Inside, you'll appreciate a well cared for home with an excellent layout. Opening to foyer and formal dining room with wainscoting. The vaulted living room has fireplace with electric logs, hardwood flooring and 2 doors that lead to the back deck. The kitchen has beautiful cabinetry, appliances, (including refrigerator that stays), island, pantry and sunny breakfast area. The primary suite has tray ceiling and fireplace, and the primary bath has double vanity, tub, separate tile shower and walk in closet. Also contains 2 additional bedrooms, hall bath and laundry room with washer and dryer. Plus 2 car main level garage and unfinished basement with garage door. Beginning of driveway is unpaved but leads to asphalt driveway. Curtains in Primary bedroom and bedroom 2 do not stay.
Home Details
Home Type
- Single Family
Est. Annual Taxes
- $1,596
Year Built
- Built in 2008
Lot Details
- 4.23 Acre Lot
- Landscaped
- Level Lot
- Property is in good condition
- Property is zoned A-1
Parking
- 2 Car Garage
- Garage Door Opener
Home Design
- Cape Cod Architecture
- Brick Exterior Construction
- Block Foundation
- Shingle Roof
- HardiePlank Type
Interior Spaces
- 1,816 Sq Ft Home
- 1-Story Property
- Open Floorplan
- Ceiling Fan
- Insulated Windows
- Window Treatments
- Entrance Foyer
- Living Room with Fireplace
- 2 Fireplaces
- Breakfast Room
- Mountain Views
- Pull Down Stairs to Attic
- Fire and Smoke Detector
Kitchen
- Eat-In Kitchen
- Electric Range
- Microwave
- Dishwasher
- Kitchen Island
- Granite Countertops
- Laminate Countertops
- Utility Sink
- Disposal
Flooring
- Wood
- Carpet
- Ceramic Tile
Bedrooms and Bathrooms
- 3 Bedrooms
- Fireplace in Primary Bedroom
- Walk-In Closet
- 2 Full Bathrooms
- Soaking Tub
Laundry
- Laundry Room
- Dryer
- Washer
Unfinished Basement
- Interior and Exterior Basement Entry
- Garage Access
- Block Basement Construction
Outdoor Features
- Deck
- Covered patio or porch
Schools
- Chuckey Elementary School
- Chuckey Doak Middle School
- Chuckey Doak High School
Farming
- Pasture
Utilities
- Cooling Available
- Heat Pump System
- Underground Utilities
- Septic Tank
- Satellite Dish
Community Details
- No Home Owners Association
Listing and Financial Details
- Assessor Parcel Number 102 053.05
Ownership History
Purchase Details
Home Financials for this Owner
Home Financials are based on the most recent Mortgage that was taken out on this home.Purchase Details
Purchase Details
Map
Similar Homes in Chuckey, TN
Home Values in the Area
Average Home Value in this Area
Purchase History
| Date | Type | Sale Price | Title Company |
|---|---|---|---|
| Warranty Deed | $500,000 | East Tennessee Title | |
| Warranty Deed | $500,000 | East Tennessee Title | |
| Deed | $75,900 | -- | |
| Warranty Deed | $35,000 | -- |
Mortgage History
| Date | Status | Loan Amount | Loan Type |
|---|---|---|---|
| Open | $400,000 | New Conventional | |
| Closed | $400,000 | New Conventional | |
| Previous Owner | $125,000 | No Value Available | |
| Previous Owner | $250,000 | No Value Available |
Property History
| Date | Event | Price | Change | Sq Ft Price |
|---|---|---|---|---|
| 04/30/2025 04/30/25 | Sold | $500,000 | -9.9% | $275 / Sq Ft |
| 03/18/2025 03/18/25 | Pending | -- | -- | -- |
| 03/17/2025 03/17/25 | For Sale | $554,900 | +11.0% | $306 / Sq Ft |
| 02/27/2025 02/27/25 | Off Market | $500,000 | -- | -- |
| 02/19/2025 02/19/25 | Pending | -- | -- | -- |
| 02/05/2025 02/05/25 | For Sale | $554,900 | -- | $306 / Sq Ft |
Tax History
| Year | Tax Paid | Tax Assessment Tax Assessment Total Assessment is a certain percentage of the fair market value that is determined by local assessors to be the total taxable value of land and additions on the property. | Land | Improvement |
|---|---|---|---|---|
| 2024 | $1,596 | $96,700 | $13,775 | $82,925 |
| 2023 | $1,596 | $96,700 | $0 | $0 |
| 2022 | $1,219 | $60,525 | $10,850 | $49,675 |
| 2021 | $1,219 | $60,525 | $10,850 | $49,675 |
| 2020 | $1,219 | $60,525 | $10,850 | $49,675 |
| 2019 | $1,219 | $60,525 | $10,850 | $49,675 |
| 2018 | $1,219 | $60,525 | $10,850 | $49,675 |
| 2017 | $1,182 | $59,900 | $10,950 | $48,950 |
| 2016 | $1,122 | $59,900 | $10,950 | $48,950 |
| 2015 | $1,122 | $59,900 | $10,950 | $48,950 |
| 2014 | $1,122 | $59,900 | $10,950 | $48,950 |
Source: Tennessee/Virginia Regional MLS
MLS Number: 9975756
APN: 102-053.05
- 105 Ottinger Ln
- 5505 Chuckey Pike
- 215 Fox Rd
- 8055 Erwin Hwy
- TBD Pleasant Hill Rd
- 450 Keller Rd
- 745 Keller Rd
- 400 Union Chapel Rd
- 110 Fishpond Rd
- 725 Reece Rd
- 221 Stockton Rd
- 43 Steven Dr
- 570 Anest Rd
- 166 Ebenezer Rd
- 228 Mae McKee Rd
- 485 Ebenezer Loop
- 460 Ebenezer Loop
- 405 Morgan Branch Ln
- 625 Seaton Rd
- 6840 Greystone Rd
