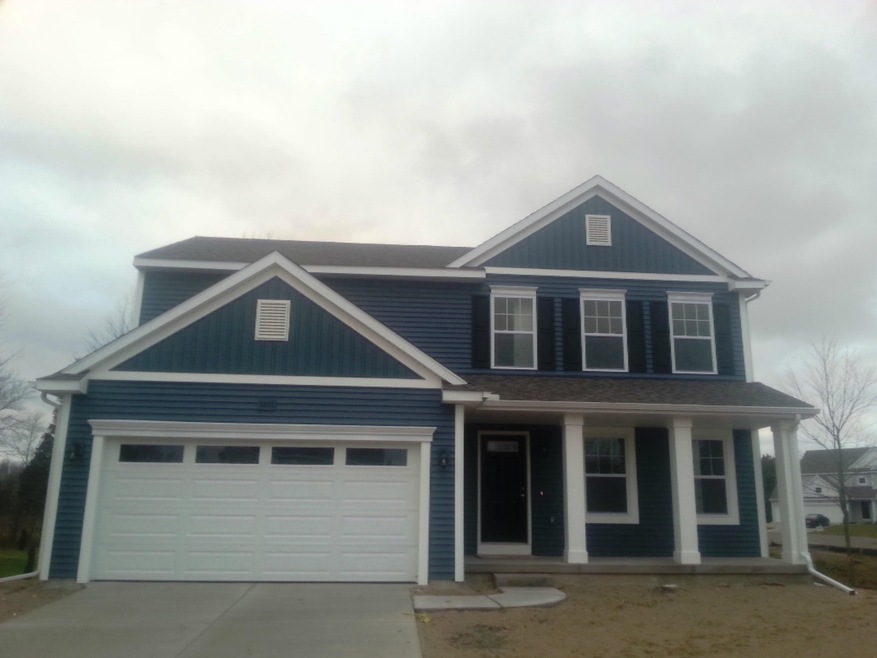
5855 Larson St Muskegon, MI 49444
Highlights
- Newly Remodeled
- Porch
- Eat-In Kitchen
- Colonial Architecture
- 2 Car Attached Garage
- Kitchen Island
About This Home
As of June 2021New energy star rated construction covered by a ten year structural warranty. Vinyl home has covered front porch and two car garage. Kitchen has small island, granite counters, stainless steel appliances, and designer cabinetry. Other upgrades include designer interior paint, and white ceilings upgrade.
Last Agent to Sell the Property
Rise Realty License #6502100758 Listed on: 12/23/2014
Home Details
Home Type
- Single Family
Est. Annual Taxes
- $561
Year Built
- Built in 2014 | Newly Remodeled
Lot Details
- 0.34 Acre Lot
- Lot Dimensions are 100x150x100x150
- Property fronts a private road
- Level Lot
Parking
- 2 Car Attached Garage
Home Design
- Colonial Architecture
- Composition Roof
- Vinyl Siding
Interior Spaces
- 1,702 Sq Ft Home
- 2-Story Property
- Low Emissivity Windows
- Insulated Windows
- Window Screens
- Natural lighting in basement
Kitchen
- Eat-In Kitchen
- Range<<rangeHoodToken>>
- <<microwave>>
- ENERGY STAR Qualified Appliances
- Kitchen Island
Bedrooms and Bathrooms
- 3 Bedrooms
Utilities
- ENERGY STAR Qualified Air Conditioning
- Forced Air Heating System
- Heating System Uses Natural Gas
- Programmable Thermostat
- Natural Gas Water Heater
Additional Features
- ENERGY STAR Qualified Equipment for Heating
- Porch
Listing and Financial Details
- Home warranty included in the sale of the property
Ownership History
Purchase Details
Home Financials for this Owner
Home Financials are based on the most recent Mortgage that was taken out on this home.Purchase Details
Home Financials for this Owner
Home Financials are based on the most recent Mortgage that was taken out on this home.Purchase Details
Purchase Details
Home Financials for this Owner
Home Financials are based on the most recent Mortgage that was taken out on this home.Similar Homes in Muskegon, MI
Home Values in the Area
Average Home Value in this Area
Purchase History
| Date | Type | Sale Price | Title Company |
|---|---|---|---|
| Warranty Deed | $295,000 | Bridge Title Agency Llc | |
| Warranty Deed | $295,000 | Bridge Title | |
| Warranty Deed | $18,000 | Multiple | |
| Warranty Deed | $180,000 | None Available |
Mortgage History
| Date | Status | Loan Amount | Loan Type |
|---|---|---|---|
| Open | $20,000 | New Conventional | |
| Open | $247,252 | FHA | |
| Closed | $247,252 | FHA | |
| Previous Owner | $155,500 | New Conventional | |
| Previous Owner | $168,000 | New Conventional | |
| Previous Owner | $174,325 | New Conventional | |
| Previous Owner | $144,000 | Unknown |
Property History
| Date | Event | Price | Change | Sq Ft Price |
|---|---|---|---|---|
| 06/18/2021 06/18/21 | Sold | $295,000 | +1.8% | $173 / Sq Ft |
| 05/12/2021 05/12/21 | Pending | -- | -- | -- |
| 05/08/2021 05/08/21 | For Sale | $289,900 | +56.7% | $170 / Sq Ft |
| 12/23/2014 12/23/14 | For Sale | $185,000 | 0.0% | $109 / Sq Ft |
| 12/19/2014 12/19/14 | Sold | $185,000 | -- | $109 / Sq Ft |
| 06/12/2014 06/12/14 | Pending | -- | -- | -- |
Tax History Compared to Growth
Tax History
| Year | Tax Paid | Tax Assessment Tax Assessment Total Assessment is a certain percentage of the fair market value that is determined by local assessors to be the total taxable value of land and additions on the property. | Land | Improvement |
|---|---|---|---|---|
| 2025 | $4,085 | $154,400 | $0 | $0 |
| 2024 | $2,907 | $142,600 | $0 | $0 |
| 2023 | $2,779 | $120,900 | $0 | $0 |
| 2022 | $3,688 | $113,000 | $0 | $0 |
| 2021 | $2,958 | $106,600 | $0 | $0 |
| 2020 | $2,926 | $102,900 | $0 | $0 |
| 2019 | $2,872 | $98,800 | $0 | $0 |
| 2018 | $2,805 | $91,900 | $0 | $0 |
| 2017 | $2,747 | $93,200 | $0 | $0 |
| 2016 | $1,669 | $87,200 | $0 | $0 |
| 2015 | -- | $78,500 | $0 | $0 |
| 2014 | -- | $12,500 | $0 | $0 |
| 2013 | -- | $12,500 | $0 | $0 |
Agents Affiliated with this Home
-
Brian Klingel

Seller's Agent in 2021
Brian Klingel
Coldwell Banker Woodland Schmidt Grand Haven
(231) 206-3513
38 in this area
658 Total Sales
-
Marie Taibl
M
Buyer's Agent in 2021
Marie Taibl
Resolve Realty
(231) 730-4411
3 in this area
11 Total Sales
-
Gregory DeHaan

Seller's Agent in 2014
Gregory DeHaan
Rise Realty
(269) 207-1526
5 Total Sales
Map
Source: Southwestern Michigan Association of REALTORS®
MLS Number: 14066647
APN: 15-265-000-0104-00
- 5855 Larson Ln
- 1973 Lowe Dr
- 6116 Burgess Dr Unit 12
- 1967 Lowe Dr
- 2442 Gray Wolf Way
- 6120 Burgess Dr Unit 10
- 2450 Gray Wolf Way
- 1915 Lowe Dr
- 1859 Lowe Dr
- 2477 Gray Wolf Way
- 2485 Odawa Trail
- 2451 Otter Place
- 2520 E East Turning Leaf Way Unit 198
- 2490 Gray Wolf Way
- Lot 169 Sturgeon Run
- Lot 173 Sturgeon Run
- 6234 S Bear Den Trail
- 2498 Gray Wolf Way
- 2478 Gray Wolf Way
- 2508 Gray Wolf Way
