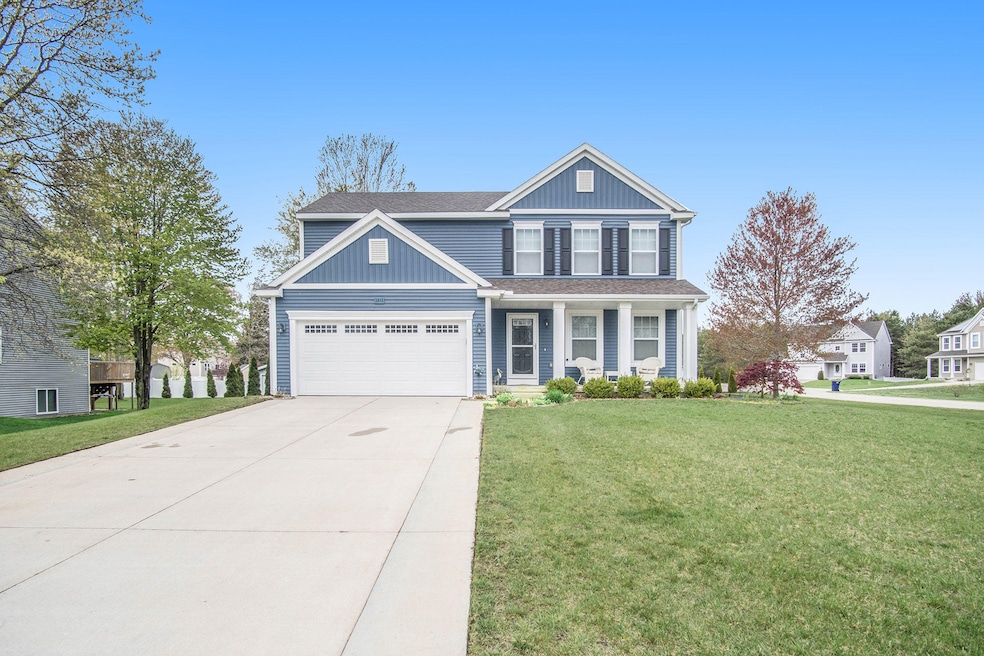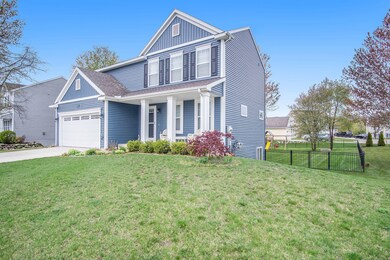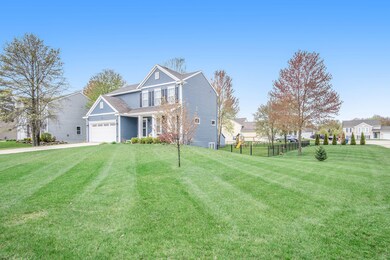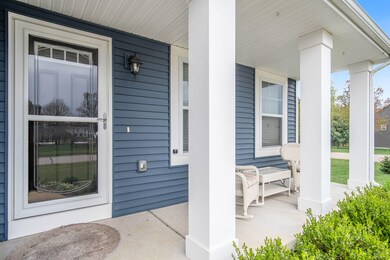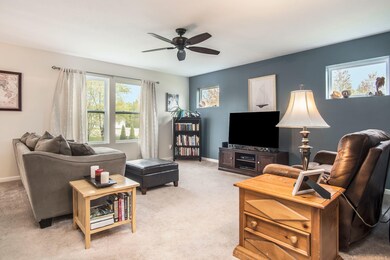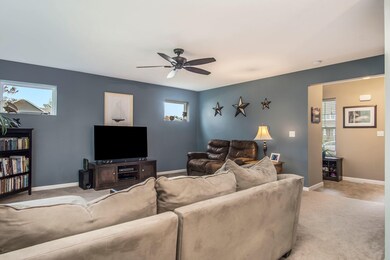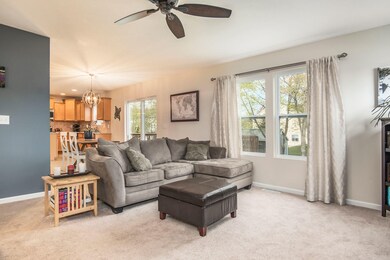
5855 Larson St Muskegon, MI 49444
Highlights
- Traditional Architecture
- 2 Car Attached Garage
- Kitchen Island
- Porch
- Eat-In Kitchen
- Forced Air Heating and Cooling System
About This Home
As of June 2021Welcome to 5855 Larson Ln in the beautiful Chandy Acres neighborhood. Built in 2014, the home offers 3 bedrooms and 2-1/2 baths. The open concept main floor offers a living room adjacent to the kitchen and eating area with a half bath perfect for guests. Granite counters, custom cabinetry, and stainless appliances are featured in the modern kitchen. Upstairs the master suite with connected bath as well as two more bedrooms and another full bath are found. The daylight lower level is unfinished and offers room for a fourth bedroom and additional bath or family room. The large, fenced-in yard is situated on a corner lot and has tons of room for a firepit, play equipment, and so much more. Close to the Lakes Mall, Meijer, and the Us-31 / I-96 interchanges. Call today for yor private showing.
Last Agent to Sell the Property
Coldwell Banker Woodland Schmidt Grand Haven License #6501319991 Listed on: 05/08/2021

Home Details
Home Type
- Single Family
Est. Annual Taxes
- $2,926
Year Built
- Built in 2014
Lot Details
- 0.34 Acre Lot
- Lot Dimensions are 100 x 150
- Property fronts a private road
- Level Lot
HOA Fees
- $30 Monthly HOA Fees
Parking
- 2 Car Attached Garage
Home Design
- Traditional Architecture
- Composition Roof
- Vinyl Siding
Interior Spaces
- 1,702 Sq Ft Home
- 2-Story Property
- Low Emissivity Windows
- Insulated Windows
- Window Screens
- Natural lighting in basement
Kitchen
- Eat-In Kitchen
- Range<<rangeHoodToken>>
- <<microwave>>
- Dishwasher
- Kitchen Island
Bedrooms and Bathrooms
- 3 Bedrooms
Laundry
- Dryer
- Washer
Outdoor Features
- Porch
Utilities
- Forced Air Heating and Cooling System
- Heating System Uses Natural Gas
- Natural Gas Water Heater
Ownership History
Purchase Details
Home Financials for this Owner
Home Financials are based on the most recent Mortgage that was taken out on this home.Purchase Details
Home Financials for this Owner
Home Financials are based on the most recent Mortgage that was taken out on this home.Purchase Details
Purchase Details
Home Financials for this Owner
Home Financials are based on the most recent Mortgage that was taken out on this home.Similar Homes in Muskegon, MI
Home Values in the Area
Average Home Value in this Area
Purchase History
| Date | Type | Sale Price | Title Company |
|---|---|---|---|
| Warranty Deed | $295,000 | Bridge Title Agency Llc | |
| Warranty Deed | $295,000 | Bridge Title | |
| Warranty Deed | $18,000 | Multiple | |
| Warranty Deed | $180,000 | None Available |
Mortgage History
| Date | Status | Loan Amount | Loan Type |
|---|---|---|---|
| Open | $20,000 | New Conventional | |
| Open | $247,252 | FHA | |
| Closed | $247,252 | FHA | |
| Previous Owner | $155,500 | New Conventional | |
| Previous Owner | $168,000 | New Conventional | |
| Previous Owner | $174,325 | New Conventional | |
| Previous Owner | $144,000 | Unknown |
Property History
| Date | Event | Price | Change | Sq Ft Price |
|---|---|---|---|---|
| 06/18/2021 06/18/21 | Sold | $295,000 | +1.8% | $173 / Sq Ft |
| 05/12/2021 05/12/21 | Pending | -- | -- | -- |
| 05/08/2021 05/08/21 | For Sale | $289,900 | +56.7% | $170 / Sq Ft |
| 12/23/2014 12/23/14 | For Sale | $185,000 | 0.0% | $109 / Sq Ft |
| 12/19/2014 12/19/14 | Sold | $185,000 | -- | $109 / Sq Ft |
| 06/12/2014 06/12/14 | Pending | -- | -- | -- |
Tax History Compared to Growth
Tax History
| Year | Tax Paid | Tax Assessment Tax Assessment Total Assessment is a certain percentage of the fair market value that is determined by local assessors to be the total taxable value of land and additions on the property. | Land | Improvement |
|---|---|---|---|---|
| 2025 | $4,085 | $154,400 | $0 | $0 |
| 2024 | $2,907 | $142,600 | $0 | $0 |
| 2023 | $2,779 | $120,900 | $0 | $0 |
| 2022 | $3,688 | $113,000 | $0 | $0 |
| 2021 | $2,958 | $106,600 | $0 | $0 |
| 2020 | $2,926 | $102,900 | $0 | $0 |
| 2019 | $2,872 | $98,800 | $0 | $0 |
| 2018 | $2,805 | $91,900 | $0 | $0 |
| 2017 | $2,747 | $93,200 | $0 | $0 |
| 2016 | $1,669 | $87,200 | $0 | $0 |
| 2015 | -- | $78,500 | $0 | $0 |
| 2014 | -- | $12,500 | $0 | $0 |
| 2013 | -- | $12,500 | $0 | $0 |
Agents Affiliated with this Home
-
Brian Klingel

Seller's Agent in 2021
Brian Klingel
Coldwell Banker Woodland Schmidt Grand Haven
(231) 206-3513
38 in this area
658 Total Sales
-
Marie Taibl
M
Buyer's Agent in 2021
Marie Taibl
Resolve Realty
(231) 730-4411
3 in this area
11 Total Sales
-
Gregory DeHaan

Seller's Agent in 2014
Gregory DeHaan
Rise Realty
(269) 207-1526
5 Total Sales
Map
Source: Southwestern Michigan Association of REALTORS®
MLS Number: 21016149
APN: 15-265-000-0104-00
- 5855 Larson Ln
- 1973 Lowe Dr
- 6116 Burgess Dr Unit 12
- 1967 Lowe Dr
- 2442 Gray Wolf Way
- 6120 Burgess Dr Unit 10
- 2450 Gray Wolf Way
- 1915 Lowe Dr
- 1859 Lowe Dr
- 2477 Gray Wolf Way
- 2485 Odawa Trail
- 2451 Otter Place
- 2520 E East Turning Leaf Way Unit 198
- 2490 Gray Wolf Way
- Lot 169 Sturgeon Run
- Lot 173 Sturgeon Run
- 6234 S Bear Den Trail
- 2498 Gray Wolf Way
- 2478 Gray Wolf Way
- 2508 Gray Wolf Way
