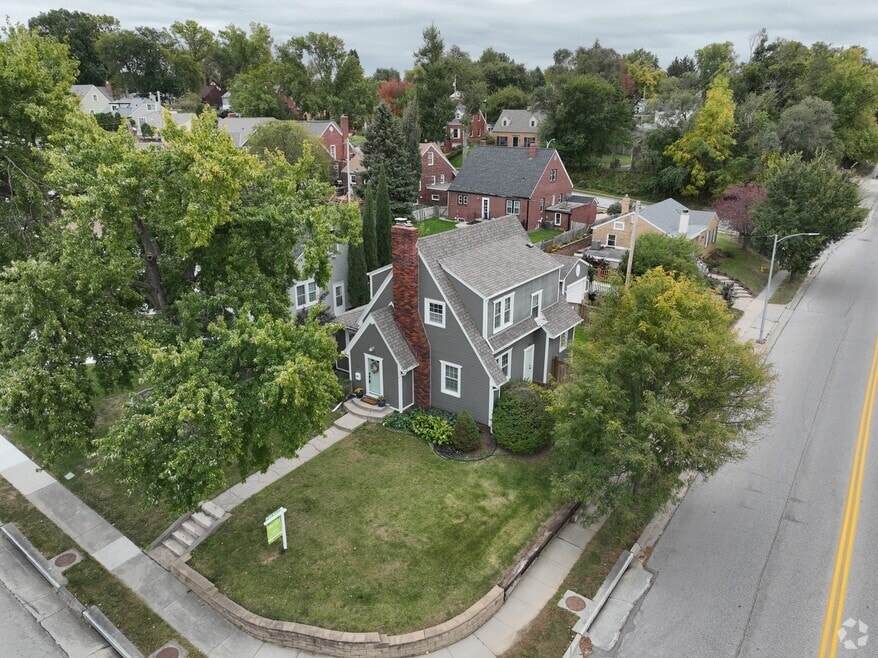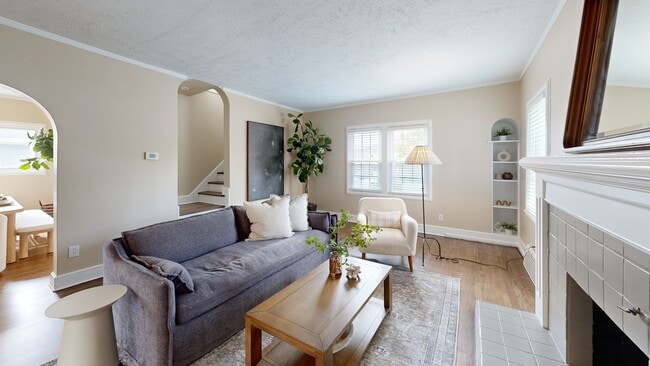
5855 William St Omaha, NE 68106
Aksarben-Elmwood Park NeighborhoodEstimated payment $2,220/month
Highlights
- Hot Property
- Sun or Florida Room
- No HOA
- Wood Flooring
- Corner Lot
- 1 Car Detached Garage
About This Home
Experience the appeal of this quality-built home, located just minutes from historic Elmwood Park in the heart of Aksarben. This charming house is filled with character and features beautiful, rich, newly finished floors throughout. The main level offers a bright office space with lovely natural light and French doors that open into the main living and dining area. There, you'll find a cozy fireplace and a bonus sunroom with a stunning brick accent wall and a natural wood-panel ceiling, a delightful space. French doors from the sunroom lead to a quaint backyard space and a private garage. The kitchen is bright and cheerful, with new interior paint, a pantry, and plenty of counter and cabinet space. The home includes 3 spacious bedrooms, 2 bathrooms, ample storage, and is fully fenced for privacy.
Listing Agent
Better Homes and Gardens R.E. License #20130042 Listed on: 10/14/2025

Home Details
Home Type
- Single Family
Est. Annual Taxes
- $4,965
Year Built
- Built in 1925
Lot Details
- 5,564 Sq Ft Lot
- Lot Dimensions are 18.03 x 37 x 107 x 52 x 97
- Property is Fully Fenced
- Wood Fence
- Corner Lot
Parking
- 1 Car Detached Garage
Home Design
- Brick Exterior Construction
- Block Foundation
- Composition Roof
Interior Spaces
- 1.5-Story Property
- Ceiling Fan
- Skylights
- Wood Burning Fireplace
- Window Treatments
- Living Room with Fireplace
- Dining Area
- Sun or Florida Room
- Partially Finished Basement
Kitchen
- Oven or Range
- Microwave
- Dishwasher
Flooring
- Wood
- Carpet
- Vinyl
Bedrooms and Bathrooms
- 3 Bedrooms
Outdoor Features
- Patio
- Porch
Schools
- Belle Ryan Elementary School
- Norris Middle School
- Central High School
Utilities
- Humidifier
- Forced Air Heating and Cooling System
Community Details
- No Home Owners Association
- Crestwood Subdivision
Listing and Financial Details
- Assessor Parcel Number 0912820000
3D Interior and Exterior Tours
Floorplans
Map
Home Values in the Area
Average Home Value in this Area
Tax History
| Year | Tax Paid | Tax Assessment Tax Assessment Total Assessment is a certain percentage of the fair market value that is determined by local assessors to be the total taxable value of land and additions on the property. | Land | Improvement |
|---|---|---|---|---|
| 2025 | $4,965 | $296,700 | $21,800 | $274,900 |
| 2024 | $5,070 | $296,700 | $21,800 | $274,900 |
| 2023 | $5,070 | $240,300 | $21,800 | $218,500 |
| 2022 | $4,611 | $216,000 | $22,000 | $194,000 |
| 2021 | $4,572 | $216,000 | $22,000 | $194,000 |
| 2020 | $4,293 | $200,500 | $22,000 | $178,500 |
| 2019 | $4,305 | $200,500 | $22,000 | $178,500 |
| 2018 | $4,279 | $199,000 | $29,400 | $169,600 |
| 2017 | $3,837 | $199,000 | $29,400 | $169,600 |
| 2016 | $3,837 | $178,800 | $9,200 | $169,600 |
| 2015 | $3,785 | $178,800 | $9,200 | $169,600 |
| 2014 | $3,785 | $178,800 | $9,200 | $169,600 |
Property History
| Date | Event | Price | List to Sale | Price per Sq Ft | Prior Sale |
|---|---|---|---|---|---|
| 10/14/2025 10/14/25 | For Sale | $345,000 | +53.3% | $213 / Sq Ft | |
| 08/24/2020 08/24/20 | Sold | $225,000 | -6.3% | $139 / Sq Ft | View Prior Sale |
| 07/26/2020 07/26/20 | Pending | -- | -- | -- | |
| 06/12/2020 06/12/20 | Price Changed | $240,000 | -2.0% | $148 / Sq Ft | |
| 05/29/2020 05/29/20 | For Sale | $245,000 | +48.5% | $151 / Sq Ft | |
| 02/26/2013 02/26/13 | Sold | $165,000 | -2.9% | $102 / Sq Ft | View Prior Sale |
| 01/20/2013 01/20/13 | Pending | -- | -- | -- | |
| 01/08/2013 01/08/13 | For Sale | $170,000 | -- | $105 / Sq Ft |
Purchase History
| Date | Type | Sale Price | Title Company |
|---|---|---|---|
| Quit Claim Deed | -- | None Listed On Document | |
| Warranty Deed | $225,000 | Green Title & Escrow | |
| Warranty Deed | $165,000 | Nebraska Land Title & Abstra | |
| Warranty Deed | $270 | None Available | |
| Warranty Deed | $159,000 | -- | |
| Warranty Deed | $95,000 | -- |
Mortgage History
| Date | Status | Loan Amount | Loan Type |
|---|---|---|---|
| Previous Owner | $125,000 | New Conventional | |
| Previous Owner | $148,500 | New Conventional | |
| Previous Owner | $90,250 | No Value Available |
About the Listing Agent

Sarah Maier Pavel Direct Contact : 402-830-2879
Email: smpavelrealtor@betteromaha.com
Sarah Maier Pavel is a proud member of Better Homes and Gardens Real Estate - The Good Life Group, serving the greater Omaha area. A Chicago native, Sarah now calls Omaha home and has established roots and a dynamic presence. Sarah graduated from Indiana State University with a Fashion/Marketing Degree.
Her sales experience and love for the aesthetic brought her to her ultimate passion,
Sarah's Other Listings
Source: Great Plains Regional MLS
MLS Number: 22529537
APN: 1282-0000-09
- 5849 Briggs St
- 1511 S 60th St
- 5810 Woolworth Ave
- 6115 Poppleton Ave
- 1112 S 60th St
- 5838 Walnut St
- 6232 Pierce St
- 1115 S 63rd St
- 5608 Cedar St
- 1605 S 55th St
- 910 S 58th St
- 5611 Cedar St
- 1206 S 64th Ave
- 6457 Poppleton Ave
- 2101 S 61st Ave
- 1114 S 54th St
- 2137 S 61st Ave
- 5616 Leavenworth St
- 1347 S 51st Ave
- 5319 Elmwood Plaza
- 5820 Walnut St
- 5625 Pacific St
- 1608 S 55th St
- 6440 Cedar Plaza
- 2225 S 64th Plaza
- 1324 S 51st Ave
- 2110 S 64th Plaza
- 2323 S 63rd Cir
- 5110 Mayberry St
- 1330 S 70th St
- 949 S 70th Plaza
- 1011 S Saddle Creek Rd
- 3058 S 60th St
- 959 S 48th St
- 5138 Dodge St
- 7101 Mercy Rd
- 7270 Cedar St
- 4542 Poppleton Ave
- 107 S 69th St
- 2710 S 48th Ave





