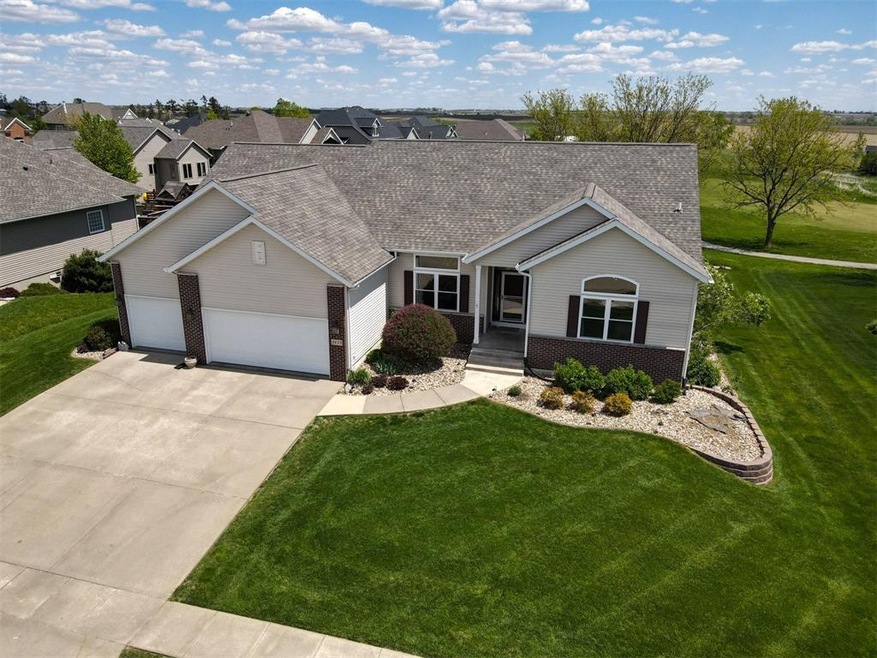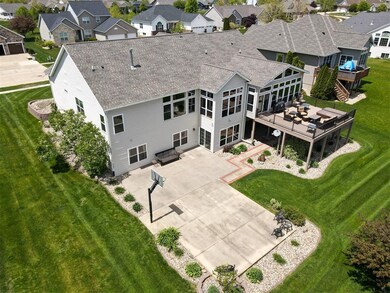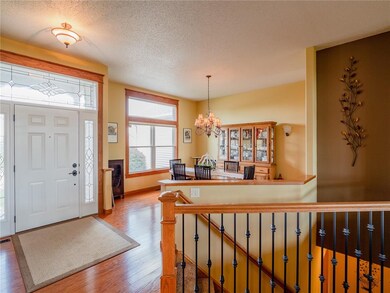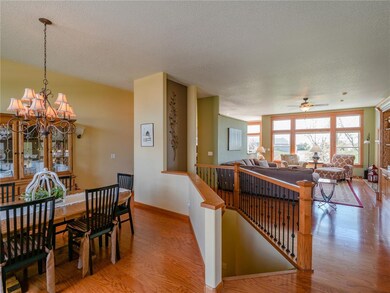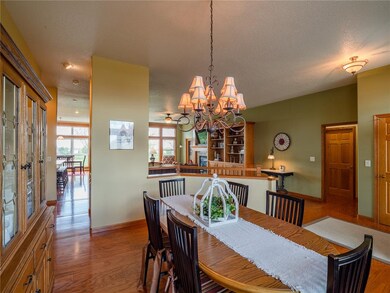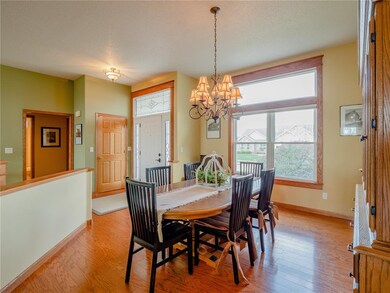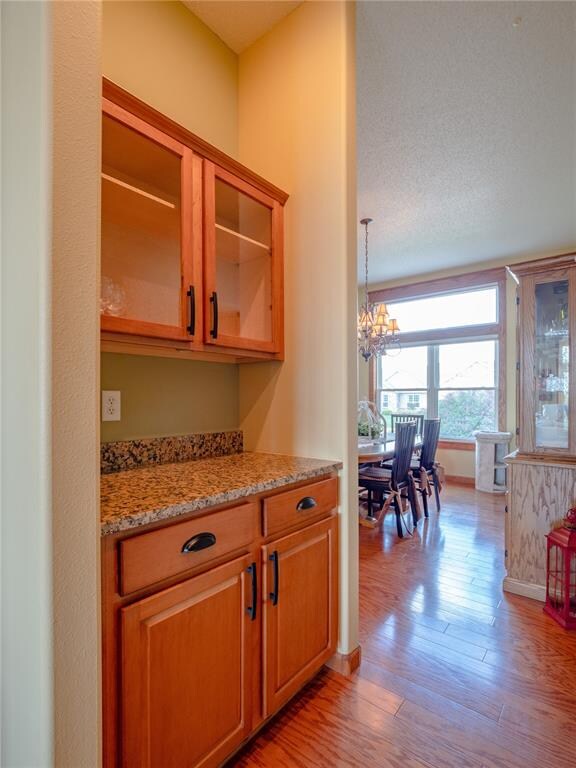
5855 Woodbridge Crest Marion, IA 52302
Estimated Value: $515,000 - $605,000
Highlights
- On Golf Course
- Spa
- Family Room with Fireplace
- Indian Creek Elementary School Rated A-
- Deck
- Recreation Room
About This Home
As of July 2021INCREDIBLE EXECUTIVE LEVEL RANCH!! SPACIOUS AND DESIGNED FOR ENTERTAINING, SITUATED ON A PREMIUM LOT IN HUNTER'S RIDGE GOLF COURSE. THIS SOLID BUILT HOME OFFERS AN EXPANSIVE FLOOR PLAN, AND SIX SPACIOUS OVERSIZED BEDROOMS! OTHER FEATURED AMENITIES INCLUDE A DEN OFF THE MAIN LIVING AREA OF THE HOUSE, BREAKFAST AREA AND A FORMAL DINING ROOM. THE KITCHEN HAS BEAUTIFUL GRANITE COUNTERS AND AN EXTRA TALL GRANITE BACKSPLASH. BEAUTIFUL MAPLE CABINETRY, NEWER APPLIANCES, AND A DOWN DRAFT COOKTOP IN THE ISLAND.
RETIRE TO YOUR AMAZING MASTER SUITE WITH A LOUNGE AREA AND NEWLY UPDATED MASTER BATH. THIS DESIGN ALLOWS FOR THE FUTURE PLACEMENT OF A SOAKING TUB IF YOU EVER DECIDED YOU NEED IT. THE RECENT ADDITION OF THE GREAT ROOM OFF THE MASTER AND KITCHEN AREAS, LEADING OUT TO THE DECK IS NO DOUBT WHERE YOU WILL SPEND YOUR TIME! COZY FIRE-PLACE AND INCREDIBLE VIEWS, AND MORE STORAGE THAN YOU WILL KNOW WHAT TO DO WITH! THE MAIN FLOOR CEILINGS HAVE BEEN RAISED TO ADD TRANSOM WINDOWS AND LOTS OF NATURAL LIGHT FLOODS IN AT EVERY ANGLE. THE BASEMENT FEATURES A LARGE FAMILY ROOM, STORAGE GALORE, AND WALKS OUT ONTO A LARGE PATIO/HALF BASKETBALL COURT. IT ALSO FEATURES A LARGE BANK OF WINDOWS THAT FILL THE BASEMENT WITH LOADS OF NATURAL LIGHT. HUGE BEDROOMS WITH HUGE CLOSETS. THIS HOME IS ON THE EDGE OF MARION, SO SLIGHTLY REMOVED FROM THE HUSTLE AND BUSTLE, YET EASILY ACCESSIBLE TO EVERYTHING THE METRO AREA HAS TO OFFER. READY FOR THE TAKING AND COULD NOT BE BUILT NEW FOR THIS PRICE!! **SOME DERECHO REPAIRS ARE STILL IN PROCESS, BUT ARE ON THE SCHEDULE WITH REPUTABLE CONTRACTORS. FOR MORE DETAILS INQUIRE WITH AGENTS.
SELLERS ARE TAKING OFFERS UNTIL 5/20 AT NOON. RESPONSES SHALL BE GIVEN BY 5/21 AT 5PM. SELLER RESERVES RIGHT TO ACCEPT ANY OFFER PRIOR TO DEADLINE.
Home Details
Home Type
- Single Family
Est. Annual Taxes
- $8,937
Year Built
- 1999
Lot Details
- 0.33 Acre Lot
- Lot Dimensions are 95x150
- On Golf Course
Home Design
- Ranch Style House
- Poured Concrete
- Frame Construction
- Vinyl Construction Material
Interior Spaces
- Vaulted Ceiling
- Family Room with Fireplace
- Great Room with Fireplace
- Living Room
- Formal Dining Room
- Den
- Recreation Room
- Home Security System
Kitchen
- Breakfast Bar
- Range
- Microwave
- Dishwasher
- Disposal
Bedrooms and Bathrooms
- 6 Bedrooms | 3 Main Level Bedrooms
Laundry
- Dryer
- Washer
Basement
- Walk-Out Basement
- Basement Fills Entire Space Under The House
Parking
- 3 Car Garage
- Garage Door Opener
Outdoor Features
- Spa
- Deck
- Patio
Utilities
- Forced Air Cooling System
- Heating System Uses Gas
- Gas Water Heater
- Water Softener is Owned
- Satellite Dish
- Cable TV Available
Ownership History
Purchase Details
Home Financials for this Owner
Home Financials are based on the most recent Mortgage that was taken out on this home.Purchase Details
Home Financials for this Owner
Home Financials are based on the most recent Mortgage that was taken out on this home.Purchase Details
Home Financials for this Owner
Home Financials are based on the most recent Mortgage that was taken out on this home.Purchase Details
Home Financials for this Owner
Home Financials are based on the most recent Mortgage that was taken out on this home.Purchase Details
Similar Homes in Marion, IA
Home Values in the Area
Average Home Value in this Area
Purchase History
| Date | Buyer | Sale Price | Title Company |
|---|---|---|---|
| Pease Kara E | $489,000 | None Available | |
| Mcgowan Casey Lee | -- | None Available | |
| Mcgowan Casey L | $350,500 | None Available | |
| Kucharski Michael Robert | $374,500 | -- | |
| Midwest Development Company | $50,000 | -- |
Mortgage History
| Date | Status | Borrower | Loan Amount |
|---|---|---|---|
| Open | Pease Kara E | $391,200 | |
| Previous Owner | Mcgowan Casey L | $350,000 | |
| Previous Owner | Mcgowan Casey L | $220,000 | |
| Previous Owner | Mcgowan Casey L | $110,000 | |
| Previous Owner | Kucharski Michael Robert | $391,500 | |
| Previous Owner | Kucharski Michael Robert | $300,000 |
Property History
| Date | Event | Price | Change | Sq Ft Price |
|---|---|---|---|---|
| 07/16/2021 07/16/21 | Sold | $489,000 | -6.0% | $105 / Sq Ft |
| 05/21/2021 05/21/21 | Pending | -- | -- | -- |
| 03/16/2021 03/16/21 | For Sale | $520,000 | -- | $112 / Sq Ft |
Tax History Compared to Growth
Tax History
| Year | Tax Paid | Tax Assessment Tax Assessment Total Assessment is a certain percentage of the fair market value that is determined by local assessors to be the total taxable value of land and additions on the property. | Land | Improvement |
|---|---|---|---|---|
| 2023 | $8,730 | $510,600 | $50,800 | $459,800 |
| 2022 | $8,132 | $393,400 | $50,800 | $342,600 |
| 2021 | $8,898 | $393,400 | $50,800 | $342,600 |
| 2020 | $8,898 | $403,500 | $50,800 | $352,700 |
| 2019 | $8,784 | $403,500 | $50,800 | $352,700 |
| 2018 | $8,440 | $397,900 | $55,900 | $342,000 |
| 2017 | $7,952 | $366,500 | $55,900 | $310,600 |
| 2016 | $7,910 | $366,500 | $55,900 | $310,600 |
| 2015 | $7,722 | $364,400 | $55,900 | $308,500 |
| 2014 | $7,836 | $364,400 | $55,900 | $308,500 |
| 2013 | $7,484 | $364,400 | $55,900 | $308,500 |
Agents Affiliated with this Home
-
Heather Aswegan

Seller's Agent in 2021
Heather Aswegan
Keller Williams Legacy Group
(319) 560-2823
270 Total Sales
-
Tracy Engelbart
T
Buyer's Agent in 2021
Tracy Engelbart
REAL ESTATE AMERICA, INC.
217 Total Sales
Map
Source: Cedar Rapids Area Association of REALTORS®
MLS Number: 2103130
APN: 10184-76005-00000
- 3081 Duckhorn Cove
- 2995 Royal Oak Ridge Rd
- 3037 Royal Oak Ridge Rd
- 2868 Royal Oak Ridge Rd
- 5560 Woodbridge Crest
- 2935 Clubhouse Dr
- 6400 Cakebread Ct
- 2933 Clubhouse Dr and 2935
- 2933 Clubhouse Dr
- 1985 Royal Oak Ridge Rd
- 2069 Royal Oak Ridge Rd
- 2155 Royal Oak Ridge Rd
- 5450 Lucore Rd
- 1835 Valentine Dr
- 1823 Glen Rock Cir
- 1789 Glen Rock Cir
- 1845 Hunters Creek Way Unit 1845
- 1562 Hunters Creek Way Unit 1562
- 5410 Triple Crown Dr
- 3220 Artesian Rd
- 5855 Woodbridge Crest
- 5885 Woodbridge Crest
- 5815 Woodbridge Crest
- 2925 Covey Run Ct
- 2905 Covey Run Ct
- 5870 Woodbridge Crest
- 5840 Woodbridge Crest
- 5775 Woodbridge Crest
- 2955 Covey Run Ct
- 5810 Woodbridge Crest
- 5940 Woodbridge Crest
- 2985 Covey Run Ct
- 5770 Woodbridge Crest
- 5970 Woodbridge Crest
- 5975 Woodbridge Crest
- 3015 Covey Run Ct
- 5735 Woodbridge Crest
- 5755 Stags Leap Ln
- 5775 Stags Leap Ln
- 2910 Covey Run Ct
