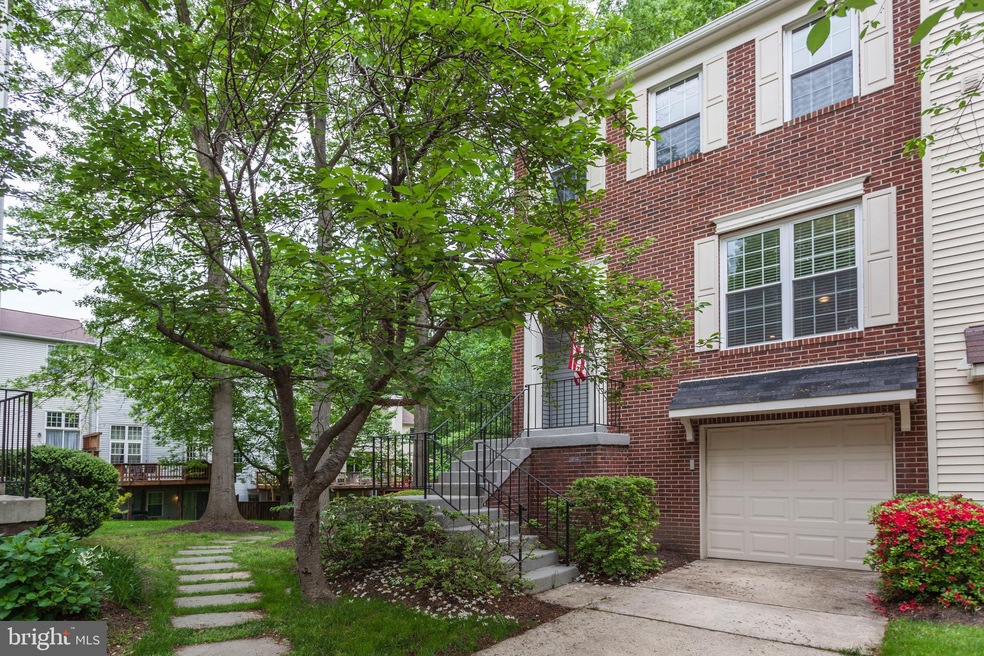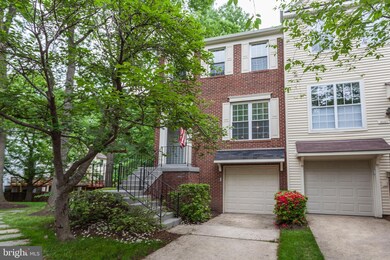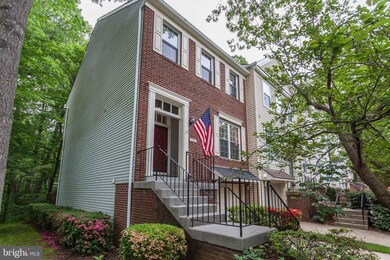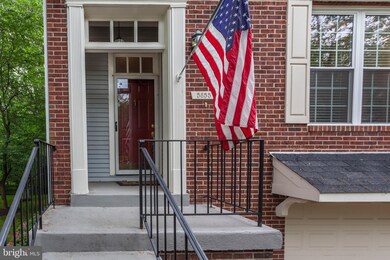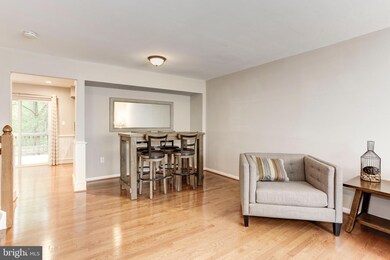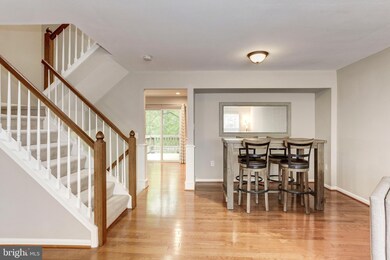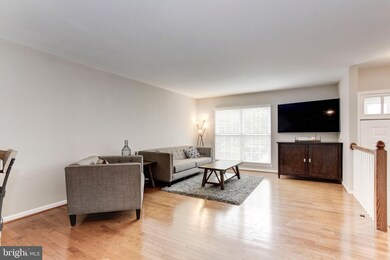
Highlights
- Colonial Architecture
- 1 Fireplace
- Tennis Courts
- Bonnie Brae Elementary School Rated A-
- Community Pool
- Jogging Path
About This Home
As of June 2019Updated to the 10's! This end-unit Burke town-house condominium features 3 bedrooms, 2.5 bathrooms and a 1-car garage. The seller spared no expense in updating the kitchen with natural stone, high-end cabinets and gorgeous appliances. Gleaming hardwood floors throughout the main living area to include family room, dining room and breakfast nook. The breakfast nook leads to a second-level deck overlooking a paved fenced-in back yard and forested area. Serenity abounds! Three bedrooms upstairs to include the tastefully renovated master bedroom with en-suite bathroom updated with high-end tile and glasswork. The basement features a large bonus/movie room with fireplace. Sliding glass door opens to the paved back yard with gated fence to permit access to the green space and peaceful surroundings. Open House on 5 May from 1 - 4pm. Reviewing offers on Tuesday, 7 May. Call your agents!
Townhouse Details
Home Type
- Townhome
Est. Annual Taxes
- $4,394
Year Built
- Built in 1986 | Remodeled in 2016
HOA Fees
Parking
- 1 Car Attached Garage
- Front Facing Garage
- Garage Door Opener
- Driveway
- On-Street Parking
Home Design
- Colonial Architecture
- Brick Exterior Construction
- Vinyl Siding
Interior Spaces
- 1,454 Sq Ft Home
- Property has 3 Levels
- Ceiling Fan
- 1 Fireplace
- Family Room
- Living Room
- Dining Room
- Storage Room
- Laundry Room
- Basement Fills Entire Space Under The House
Bedrooms and Bathrooms
- 3 Bedrooms
Schools
- Bonnie Brae Elementary School
- Robinson Secondary Middle School
- Robinson Secondary High School
Utilities
- Central Air
- Heat Pump System
Listing and Financial Details
- Assessor Parcel Number 0774 24 0033
Community Details
Overview
- Association fees include lawn care front, common area maintenance, management, parking fee, lawn maintenance, trash, snow removal, road maintenance, all ground fee
- Walden At Burke Community
- Walden At Burke Centre Subdivision
Recreation
- Tennis Courts
- Community Playground
- Community Pool
- Pool Membership Available
- Jogging Path
Ownership History
Purchase Details
Home Financials for this Owner
Home Financials are based on the most recent Mortgage that was taken out on this home.Purchase Details
Home Financials for this Owner
Home Financials are based on the most recent Mortgage that was taken out on this home.Purchase Details
Home Financials for this Owner
Home Financials are based on the most recent Mortgage that was taken out on this home.Purchase Details
Home Financials for this Owner
Home Financials are based on the most recent Mortgage that was taken out on this home.Purchase Details
Home Financials for this Owner
Home Financials are based on the most recent Mortgage that was taken out on this home.Similar Homes in the area
Home Values in the Area
Average Home Value in this Area
Purchase History
| Date | Type | Sale Price | Title Company |
|---|---|---|---|
| Warranty Deed | $440,000 | Pruitt Title Llc | |
| Warranty Deed | $388,000 | Republic Title Inc | |
| Warranty Deed | $430,000 | -- | |
| Warranty Deed | $165,000 | -- | |
| Warranty Deed | $160,000 | -- |
Mortgage History
| Date | Status | Loan Amount | Loan Type |
|---|---|---|---|
| Open | $80,000 | Credit Line Revolving | |
| Open | $432,030 | New Conventional | |
| Closed | $432,030 | No Value Available | |
| Previous Owner | $388,000 | New Conventional | |
| Previous Owner | $295,200 | No Value Available | |
| Previous Owner | $328,000 | No Value Available | |
| Previous Owner | $344,000 | Purchase Money Mortgage | |
| Previous Owner | $168,300 | Purchase Money Mortgage | |
| Previous Owner | $128,000 | Purchase Money Mortgage |
Property History
| Date | Event | Price | Change | Sq Ft Price |
|---|---|---|---|---|
| 06/14/2019 06/14/19 | Sold | $440,000 | +0.2% | $303 / Sq Ft |
| 05/23/2019 05/23/19 | For Sale | $439,000 | -0.2% | $302 / Sq Ft |
| 05/22/2019 05/22/19 | Off Market | $440,000 | -- | -- |
| 05/04/2019 05/04/19 | For Sale | $439,000 | +13.1% | $302 / Sq Ft |
| 01/04/2016 01/04/16 | Sold | $388,000 | +0.8% | $244 / Sq Ft |
| 12/06/2015 12/06/15 | Pending | -- | -- | -- |
| 09/23/2015 09/23/15 | Price Changed | $384,900 | -1.3% | $242 / Sq Ft |
| 07/23/2015 07/23/15 | Price Changed | $389,900 | -2.5% | $245 / Sq Ft |
| 06/25/2015 06/25/15 | For Sale | $400,000 | 0.0% | $252 / Sq Ft |
| 09/15/2013 09/15/13 | Rented | $2,200 | 0.0% | -- |
| 09/13/2013 09/13/13 | Under Contract | -- | -- | -- |
| 09/06/2013 09/06/13 | For Rent | $2,200 | -- | -- |
Tax History Compared to Growth
Tax History
| Year | Tax Paid | Tax Assessment Tax Assessment Total Assessment is a certain percentage of the fair market value that is determined by local assessors to be the total taxable value of land and additions on the property. | Land | Improvement |
|---|---|---|---|---|
| 2024 | $5,705 | $492,490 | $98,000 | $394,490 |
| 2023 | $5,396 | $478,150 | $96,000 | $382,150 |
| 2022 | $5,360 | $468,770 | $94,000 | $374,770 |
| 2021 | $5,239 | $446,450 | $89,000 | $357,450 |
| 2020 | $4,985 | $421,180 | $84,000 | $337,180 |
| 2019 | $4,703 | $397,340 | $79,000 | $318,340 |
| 2018 | $4,271 | $371,350 | $74,000 | $297,350 |
| 2017 | $4,311 | $371,350 | $74,000 | $297,350 |
| 2016 | $4,302 | $371,350 | $74,000 | $297,350 |
| 2015 | $3,995 | $357,930 | $72,000 | $285,930 |
| 2014 | $3,986 | $357,930 | $72,000 | $285,930 |
Agents Affiliated with this Home
-
Andy Piedra

Seller's Agent in 2019
Andy Piedra
Veterans Realty Group, LLC
(571) 375-8387
23 Total Sales
-
Cheryl Hanback

Buyer's Agent in 2019
Cheryl Hanback
Samson Properties
(703) 864-4321
4 in this area
116 Total Sales
-
John Astorino

Seller's Agent in 2016
John Astorino
Long & Foster
(703) 898-5148
8 in this area
91 Total Sales
-
Karen Schiro

Seller Co-Listing Agent in 2016
Karen Schiro
Samson Properties
(703) 509-3888
3 in this area
123 Total Sales
-
Carol Hermandorfer

Seller's Agent in 2013
Carol Hermandorfer
Long & Foster
(703) 216-4949
4 in this area
28 Total Sales
-
Judy McGuire

Buyer's Agent in 2013
Judy McGuire
Long & Foster
(703) 581-7679
1 in this area
18 Total Sales
Map
Source: Bright MLS
MLS Number: VAFX1058500
APN: 0774-24-0033
- 12205 Wye Oak Commons Cir
- 10164 Sassafras Woods Ct
- 10110 Sassafras Woods Ct
- 5836 Wood Poppy Ct
- 10024 Park Woods Ln
- 10230 Faire Commons Ct
- 5907 Wood Sorrels Ct
- 10310 Bridgetown Place Unit 56
- 6072 Old Landing Way Unit 48
- 5730 Walnut Wood Ln
- 10320 Luria Commons Ct Unit 3H
- 10320 Rein Commons Ct Unit 3H
- 10330 Rein Commons Ct Unit 1 B
- 5825 Cove Landing Rd Unit 101
- 10256 Quiet Pond Terrace
- 5938 New England Woods Dr
- 10253 Marshall Pond Rd
- 5835 Cove Landing Rd Unit 204
- 10304 Mockingbird Pond Ct
- 6115 Martins Landing Ct
