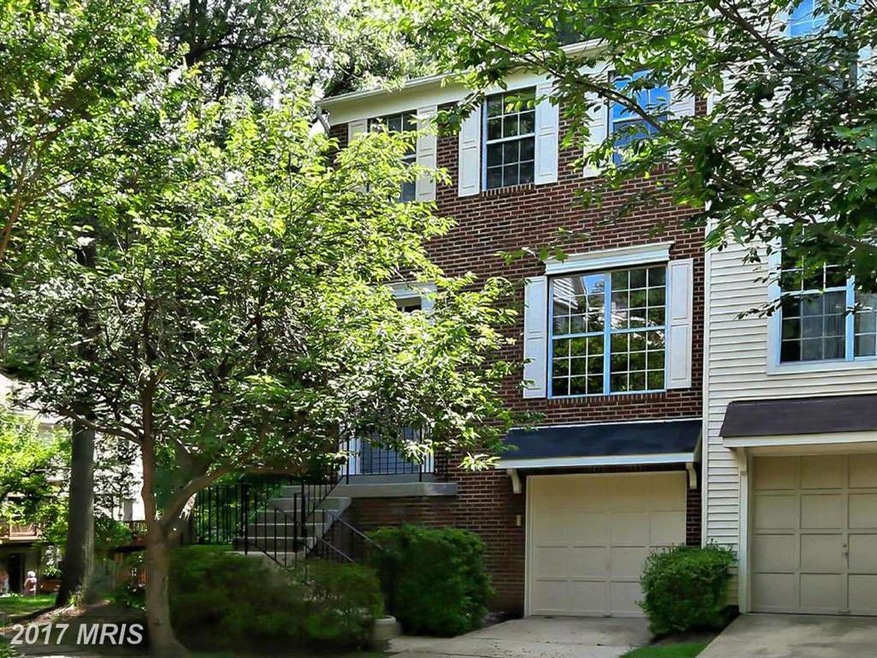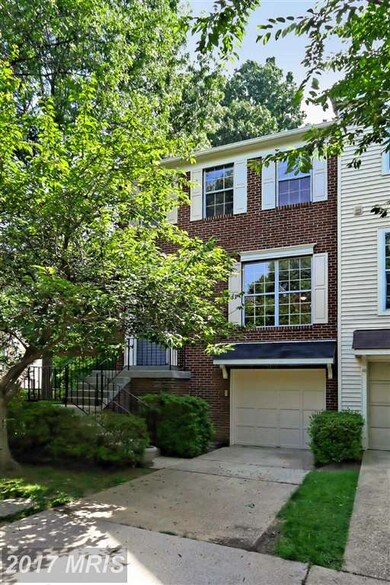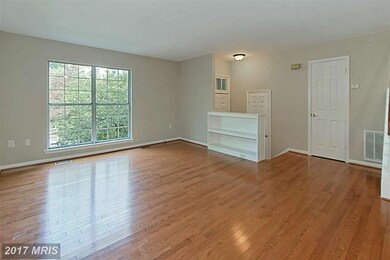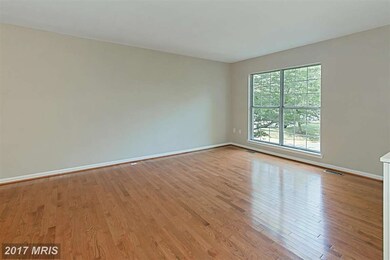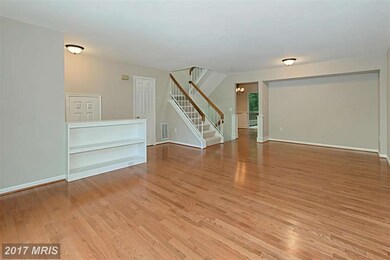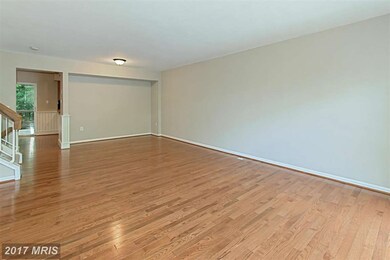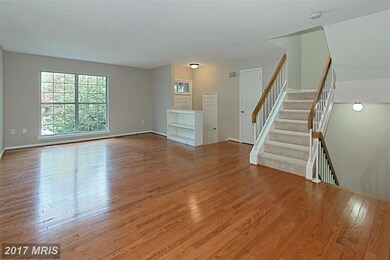
Highlights
- Open Floorplan
- Colonial Architecture
- Wood Flooring
- Bonnie Brae Elementary School Rated A-
- Deck
- Game Room
About This Home
As of June 2019AWESOME end unit Town home/condo with great views/privacy. Sprawling open floorplan, hardwood floors, fresh paint throughout. Galley Kitchen, deck, built in book case. Large master bedroom with bright en-suite. Great closet space in additional 2 bedrooms. Skylight, fully finished basement, 1 car garage and driveway. Superb house that won't last!! Thanks for viewing and welcome home.
Townhouse Details
Home Type
- Townhome
Est. Annual Taxes
- $3,986
Year Built
- Built in 1986
Lot Details
- 1 Common Wall
- Property is Fully Fenced
- Property is in very good condition
HOA Fees
Parking
- 1 Car Attached Garage
- Front Facing Garage
- Garage Door Opener
- Driveway
Home Design
- Colonial Architecture
- Brick Exterior Construction
Interior Spaces
- Property has 3 Levels
- Open Floorplan
- Built-In Features
- Wainscoting
- Fireplace With Glass Doors
- Window Treatments
- Family Room
- Game Room
- Wood Flooring
Kitchen
- Eat-In Galley Kitchen
- Electric Oven or Range
- <<microwave>>
- Dishwasher
Bedrooms and Bathrooms
- 3 Bedrooms
- En-Suite Primary Bedroom
- En-Suite Bathroom
- 2.5 Bathrooms
Laundry
- Dryer
- Washer
Finished Basement
- Walk-Out Basement
- Rear Basement Entry
- Basement Windows
Outdoor Features
- Deck
Schools
- Bonnie Brae Elementary School
- Robinson Secondary Middle School
- Robinson Secondary High School
Utilities
- Forced Air Heating and Cooling System
- Electric Water Heater
- Fiber Optics Available
Listing and Financial Details
- Assessor Parcel Number 77-4-24- -33
Community Details
Overview
- Association fees include snow removal, lawn care front
- Walden At Burke Centre Subdivision, Model M End Floorplan
- Walden At Burke Community
- The community has rules related to covenants
Recreation
- Community Playground
Ownership History
Purchase Details
Home Financials for this Owner
Home Financials are based on the most recent Mortgage that was taken out on this home.Purchase Details
Home Financials for this Owner
Home Financials are based on the most recent Mortgage that was taken out on this home.Purchase Details
Home Financials for this Owner
Home Financials are based on the most recent Mortgage that was taken out on this home.Purchase Details
Home Financials for this Owner
Home Financials are based on the most recent Mortgage that was taken out on this home.Purchase Details
Home Financials for this Owner
Home Financials are based on the most recent Mortgage that was taken out on this home.Similar Homes in the area
Home Values in the Area
Average Home Value in this Area
Purchase History
| Date | Type | Sale Price | Title Company |
|---|---|---|---|
| Warranty Deed | $440,000 | Pruitt Title Llc | |
| Warranty Deed | $388,000 | Republic Title Inc | |
| Warranty Deed | $430,000 | -- | |
| Warranty Deed | $165,000 | -- | |
| Warranty Deed | $160,000 | -- |
Mortgage History
| Date | Status | Loan Amount | Loan Type |
|---|---|---|---|
| Open | $80,000 | Credit Line Revolving | |
| Open | $432,030 | New Conventional | |
| Closed | $432,030 | No Value Available | |
| Previous Owner | $388,000 | New Conventional | |
| Previous Owner | $295,200 | No Value Available | |
| Previous Owner | $328,000 | No Value Available | |
| Previous Owner | $344,000 | Purchase Money Mortgage | |
| Previous Owner | $168,300 | Purchase Money Mortgage | |
| Previous Owner | $128,000 | Purchase Money Mortgage |
Property History
| Date | Event | Price | Change | Sq Ft Price |
|---|---|---|---|---|
| 06/14/2019 06/14/19 | Sold | $440,000 | +0.2% | $303 / Sq Ft |
| 05/23/2019 05/23/19 | For Sale | $439,000 | -0.2% | $302 / Sq Ft |
| 05/22/2019 05/22/19 | Off Market | $440,000 | -- | -- |
| 05/04/2019 05/04/19 | For Sale | $439,000 | +13.1% | $302 / Sq Ft |
| 01/04/2016 01/04/16 | Sold | $388,000 | +0.8% | $244 / Sq Ft |
| 12/06/2015 12/06/15 | Pending | -- | -- | -- |
| 09/23/2015 09/23/15 | Price Changed | $384,900 | -1.3% | $242 / Sq Ft |
| 07/23/2015 07/23/15 | Price Changed | $389,900 | -2.5% | $245 / Sq Ft |
| 06/25/2015 06/25/15 | For Sale | $400,000 | 0.0% | $252 / Sq Ft |
| 09/15/2013 09/15/13 | Rented | $2,200 | 0.0% | -- |
| 09/13/2013 09/13/13 | Under Contract | -- | -- | -- |
| 09/06/2013 09/06/13 | For Rent | $2,200 | -- | -- |
Tax History Compared to Growth
Tax History
| Year | Tax Paid | Tax Assessment Tax Assessment Total Assessment is a certain percentage of the fair market value that is determined by local assessors to be the total taxable value of land and additions on the property. | Land | Improvement |
|---|---|---|---|---|
| 2024 | $5,705 | $492,490 | $98,000 | $394,490 |
| 2023 | $5,396 | $478,150 | $96,000 | $382,150 |
| 2022 | $5,360 | $468,770 | $94,000 | $374,770 |
| 2021 | $5,239 | $446,450 | $89,000 | $357,450 |
| 2020 | $4,985 | $421,180 | $84,000 | $337,180 |
| 2019 | $4,703 | $397,340 | $79,000 | $318,340 |
| 2018 | $4,271 | $371,350 | $74,000 | $297,350 |
| 2017 | $4,311 | $371,350 | $74,000 | $297,350 |
| 2016 | $4,302 | $371,350 | $74,000 | $297,350 |
| 2015 | $3,995 | $357,930 | $72,000 | $285,930 |
| 2014 | $3,986 | $357,930 | $72,000 | $285,930 |
Agents Affiliated with this Home
-
Andy Piedra

Seller's Agent in 2019
Andy Piedra
Veterans Realty Group, LLC
(571) 375-8387
23 Total Sales
-
Cheryl Hanback

Buyer's Agent in 2019
Cheryl Hanback
Samson Properties
(703) 864-4321
4 in this area
116 Total Sales
-
John Astorino

Seller's Agent in 2016
John Astorino
Long & Foster
(703) 898-5148
8 in this area
90 Total Sales
-
Karen Schiro

Seller Co-Listing Agent in 2016
Karen Schiro
Samson Properties
(703) 509-3888
3 in this area
123 Total Sales
-
Carol Hermandorfer

Seller's Agent in 2013
Carol Hermandorfer
Long & Foster
(703) 216-4949
4 in this area
28 Total Sales
-
Judy McGuire

Buyer's Agent in 2013
Judy McGuire
Long & Foster
(703) 581-7679
1 in this area
18 Total Sales
Map
Source: Bright MLS
MLS Number: 1003709519
APN: 0774-24-0033
- 12205 Wye Oak Commons Cir
- 10164 Sassafras Woods Ct
- 10110 Sassafras Woods Ct
- 5836 Wood Poppy Ct
- 10024 Park Woods Ln
- 10230 Faire Commons Ct
- 5907 Wood Sorrels Ct
- 10310 Bridgetown Place Unit 56
- 6072 Old Landing Way Unit 48
- 5730 Walnut Wood Ln
- 10320 Luria Commons Ct Unit 3H
- 10320 Rein Commons Ct Unit 3H
- 10330 Rein Commons Ct Unit 1 B
- 5825 Cove Landing Rd Unit 101
- 10256 Quiet Pond Terrace
- 5938 New England Woods Dr
- 10253 Marshall Pond Rd
- 5835 Cove Landing Rd Unit 204
- 10304 Mockingbird Pond Ct
- 6115 Martins Landing Ct
