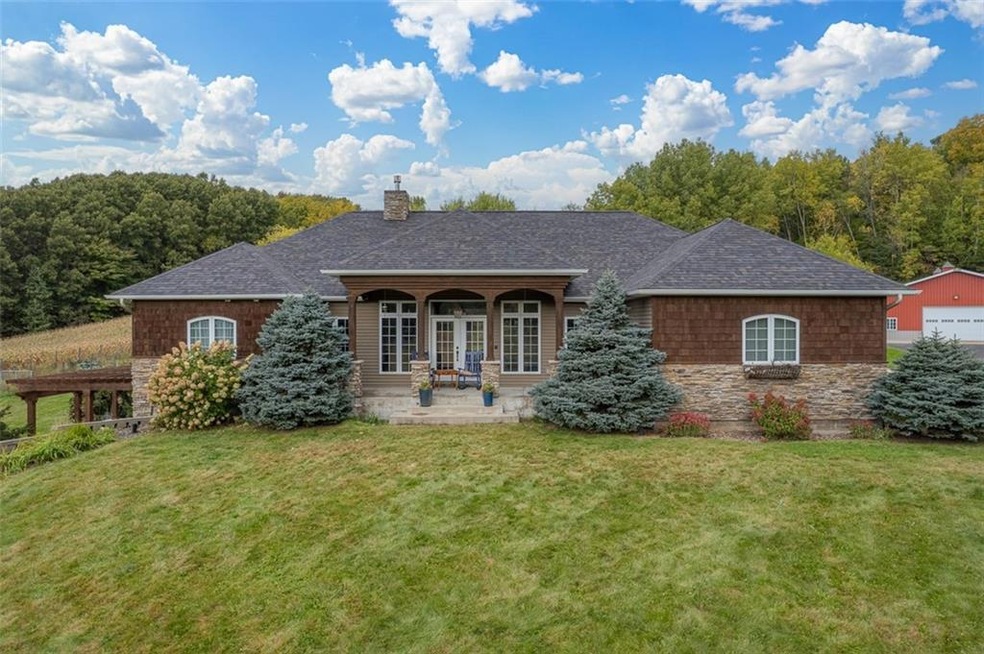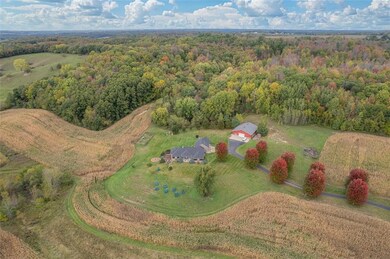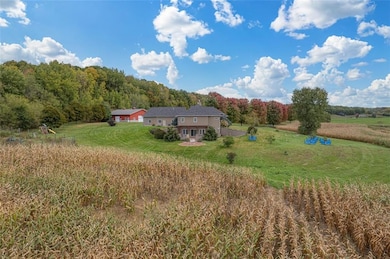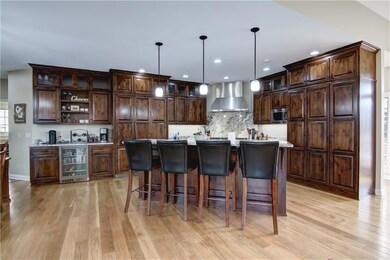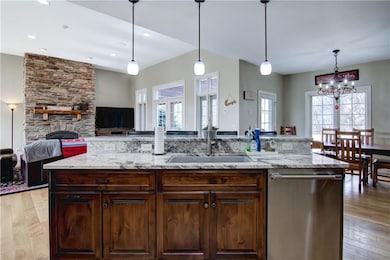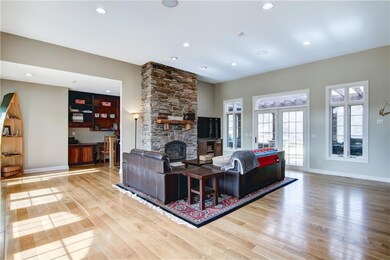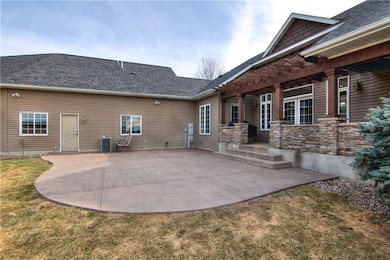
5856 Markgraff Rd Fall Creek, WI 54742
Highlights
- 39.17 Acre Lot
- 2 Fireplaces
- Covered patio or porch
- Fall Creek High School Rated 9+
- No HOA
- 8 Car Attached Garage
About This Home
As of May 2024Upscale Country Home on 39+ Acres! NEW kitchen has custom cabinets, top tier granite, high end Thermador appliances, & new hardwood floors. Open common area has a fireplace & door to patio. Spacious master has 2 walk-in closets, walk-in tile shower, jetted tub, & 2 vanities. Large 1st floor laundry room. Walkout lower level is set up for entertaining: Wet bar w/2 fridges, 2nd fireplace, large family room, exercise room, full bath w/walk-in tile shower, & direct access to paver patio & fire pit area. 4th bedroom is set as a suite & has a kitchenette, bathroom, walk in closet. Attached oversized 3 car heated garage & HUGE 50x60 detached building to store all of the toys. Updates in 2023: New roof w/transferable warranty, freshly painted main level, new oak hardwood floors on main level, & complete kitchen. Other recent updates: Colored & stamped concrete patio, new garage doors, exterior stain, new washer & dryer, many fruit trees. Private country setting only 6 miles to the mall.
Last Agent to Sell the Property
Riverbend Realty Group, LLC Brokerage Phone: 715-598-6300 License #76046-90 Listed on: 03/15/2024
Last Buyer's Agent
Riverbend Realty Group, LLC Brokerage Phone: 715-598-6300 License #76046-90 Listed on: 03/15/2024
Home Details
Home Type
- Single Family
Est. Annual Taxes
- $9,985
Year Built
- Built in 2003
Lot Details
- 39.17 Acre Lot
- Zoning described as Agricultural
Parking
- 8 Car Attached Garage
- Driveway
Home Design
- Poured Concrete
- Vinyl Siding
- Cedar
- Stone
Interior Spaces
- 1-Story Property
- 2 Fireplaces
- Gas Log Fireplace
- Partially Finished Basement
- Basement Fills Entire Space Under The House
Kitchen
- <<OvenToken>>
- Range<<rangeHoodToken>>
- <<microwave>>
- Dishwasher
Bedrooms and Bathrooms
- 4 Bedrooms
Laundry
- Dryer
- Washer
Outdoor Features
- Covered patio or porch
- Outbuilding
Utilities
- Cooling Available
- Forced Air Heating System
- Well
- Drilled Well
- Electric Water Heater
Community Details
- No Home Owners Association
Listing and Financial Details
- Exclusions: Freezer,Sellers Personal
- Assessor Parcel Number 02410200800
Ownership History
Purchase Details
Home Financials for this Owner
Home Financials are based on the most recent Mortgage that was taken out on this home.Purchase Details
Home Financials for this Owner
Home Financials are based on the most recent Mortgage that was taken out on this home.Purchase Details
Home Financials for this Owner
Home Financials are based on the most recent Mortgage that was taken out on this home.Similar Homes in Fall Creek, WI
Home Values in the Area
Average Home Value in this Area
Purchase History
| Date | Type | Sale Price | Title Company |
|---|---|---|---|
| Warranty Deed | $1,099,000 | Attorney Adam B. Rasmussen | |
| Warranty Deed | $600,000 | -- | |
| Warranty Deed | $682,000 | None Available |
Mortgage History
| Date | Status | Loan Amount | Loan Type |
|---|---|---|---|
| Closed | -- | Credit Line Revolving | |
| Previous Owner | $100,000 | New Conventional | |
| Previous Owner | $518,540 | VA | |
| Previous Owner | $554,250 | VA | |
| Previous Owner | $500,000 | Unknown | |
| Previous Owner | $128,750 | Future Advance Clause Open End Mortgage |
Property History
| Date | Event | Price | Change | Sq Ft Price |
|---|---|---|---|---|
| 05/24/2024 05/24/24 | Sold | $1,099,000 | -6.5% | $207 / Sq Ft |
| 05/22/2024 05/22/24 | Pending | -- | -- | -- |
| 03/15/2024 03/15/24 | For Sale | $1,175,000 | +95.8% | $221 / Sq Ft |
| 10/26/2016 10/26/16 | Sold | $600,000 | -20.0% | $117 / Sq Ft |
| 09/26/2016 09/26/16 | Pending | -- | -- | -- |
| 11/24/2015 11/24/15 | For Sale | $749,900 | -- | $147 / Sq Ft |
Tax History Compared to Growth
Tax History
| Year | Tax Paid | Tax Assessment Tax Assessment Total Assessment is a certain percentage of the fair market value that is determined by local assessors to be the total taxable value of land and additions on the property. | Land | Improvement |
|---|---|---|---|---|
| 2024 | $10,344 | $879,100 | $101,100 | $778,000 |
| 2023 | $9,985 | $878,800 | $100,800 | $778,000 |
| 2022 | $10,458 | $585,900 | $68,200 | $517,700 |
| 2021 | $9,997 | $586,200 | $68,500 | $517,700 |
| 2020 | $9,648 | $586,300 | $0 | $0 |
| 2019 | $9,092 | $586,100 | $68,400 | $517,700 |
| 2018 | $8,546 | $586,200 | $68,500 | $517,700 |
| 2017 | $8,720 | $532,000 | $59,000 | $473,000 |
| 2016 | $8,764 | $532,000 | $59,000 | $473,000 |
| 2014 | -- | $532,000 | $59,000 | $473,000 |
| 2013 | -- | $532,100 | $59,100 | $473,000 |
Agents Affiliated with this Home
-
David Strassman

Seller's Agent in 2024
David Strassman
Riverbend Realty Group, LLC
(715) 456-1500
23 in this area
692 Total Sales
-
Sharon Lee
S
Seller's Agent in 2016
Sharon Lee
Lee Realty Group
(715) 834-1501
4 in this area
179 Total Sales
Map
Source: Northwestern Wisconsin Multiple Listing Service
MLS Number: 1580275
APN: 18024-2-260809-410-0001
- 0 County Road I
- 0000 Bernhardt Rd
- 10525 Voight Rd
- x Elco Rd
- 0 Oak Knoll Rd Unit 1583830
- 2715 N Elco Rd
- 6 E Randall Rd
- 146 E Randall Rd Unit Lot 7
- 152 E Randall Rd Unit Lot 8
- 211 S State St
- 8201 9 Mile Creek Rd
- 1615 Kim Ave
- 5049 Timber Bluff Dr
- 5044 Timber Bluff Dr
- 5076 Timber Bluff Blvd
- 4971 Woodland Park Dr
- Lot 22 Short Ridge Estates
- 4973 Woodland Park Dr
- 5526 Timber Bluff Blvd
- 410 E Roosevelt Ave
