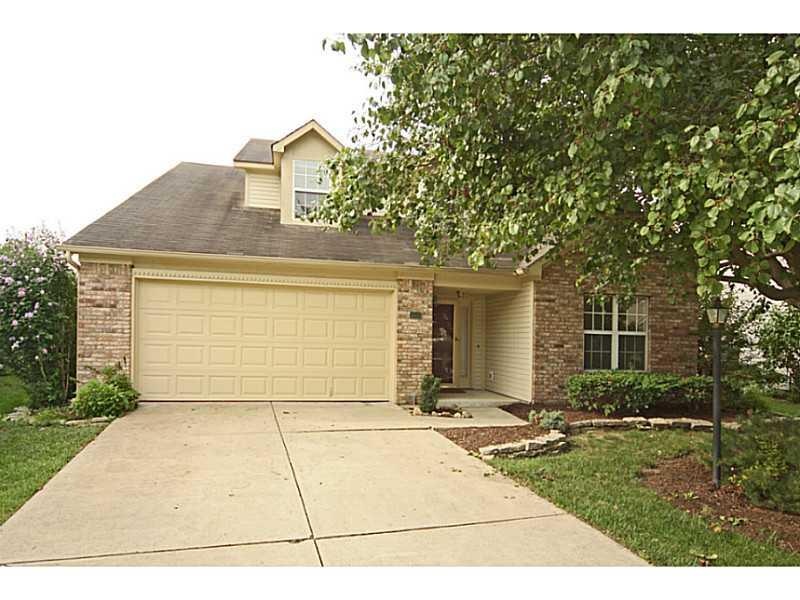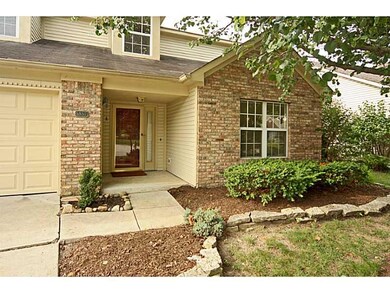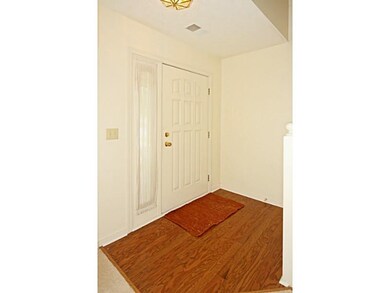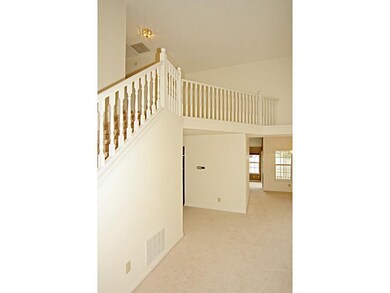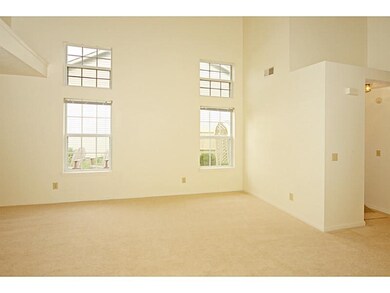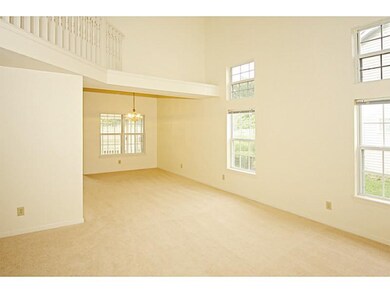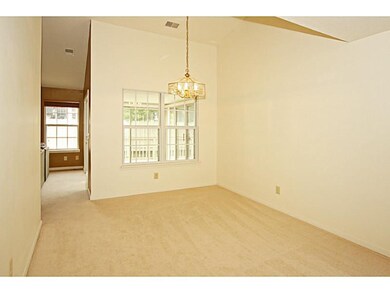
5857 Common Cir Indianapolis, IN 46220
Devonshire NeighborhoodHighlights
- 1 Fireplace
- Clearwater Elementary School Rated A-
- Garage
About This Home
As of April 2023Spacious 3BR 2.5 BA "move-in-ready" beauty located on quiet cul-de-sac in desirable Kessler Commons. Main lvl MBR suite w/garden tub & sep shower, dbl vanity & huge WIC. Enter into a 2 story great rm w/loft & dining rm area. Office/den has French doors. Fam rm has frplc & leads to sun room & lg wood deck. All Applcs stay including stainless steel refrig. Lots of cabs & counter space w/break bar. Upstairs has 2 nice size BR's & full bath. A real beauty in a great location. A must see!
Last Agent to Sell the Property
Carpenter, REALTORS® License #RB14021407 Listed on: 08/08/2014
Home Details
Home Type
- Single Family
Est. Annual Taxes
- $1,826
Year Built
- Built in 1994
Home Design
- Slab Foundation
- Vinyl Construction Material
Interior Spaces
- 2-Story Property
- 1 Fireplace
- Laundry on main level
Bedrooms and Bathrooms
- 3 Bedrooms
Parking
- Garage
- Driveway
Additional Features
- 6,970 Sq Ft Lot
- Heat Pump System
Community Details
- Association fees include insurance maintenance professional mgmt snow removal
- Kessler Commons Subdivision
Listing and Financial Details
- Assessor Parcel Number 490704129036000800
Ownership History
Purchase Details
Home Financials for this Owner
Home Financials are based on the most recent Mortgage that was taken out on this home.Purchase Details
Home Financials for this Owner
Home Financials are based on the most recent Mortgage that was taken out on this home.Purchase Details
Home Financials for this Owner
Home Financials are based on the most recent Mortgage that was taken out on this home.Similar Homes in Indianapolis, IN
Home Values in the Area
Average Home Value in this Area
Purchase History
| Date | Type | Sale Price | Title Company |
|---|---|---|---|
| Special Warranty Deed | -- | First American Title | |
| Warranty Deed | -- | Mtc | |
| Warranty Deed | -- | None Available |
Mortgage History
| Date | Status | Loan Amount | Loan Type |
|---|---|---|---|
| Open | $256,500 | New Conventional | |
| Previous Owner | $176,739 | FHA | |
| Previous Owner | $47,000 | Future Advance Clause Open End Mortgage |
Property History
| Date | Event | Price | Change | Sq Ft Price |
|---|---|---|---|---|
| 04/11/2023 04/11/23 | Sold | $270,000 | 0.0% | $131 / Sq Ft |
| 03/13/2023 03/13/23 | Pending | -- | -- | -- |
| 03/10/2023 03/10/23 | For Sale | $270,000 | 0.0% | $131 / Sq Ft |
| 12/18/2019 12/18/19 | Rented | $1,650 | 0.0% | -- |
| 12/04/2019 12/04/19 | For Rent | $1,650 | 0.0% | -- |
| 12/03/2019 12/03/19 | Under Contract | -- | -- | -- |
| 12/02/2019 12/02/19 | Price Changed | $1,650 | -2.7% | $1 / Sq Ft |
| 11/11/2019 11/11/19 | Price Changed | $1,695 | -3.1% | $1 / Sq Ft |
| 10/17/2019 10/17/19 | Price Changed | $1,750 | -2.5% | $1 / Sq Ft |
| 09/19/2019 09/19/19 | Price Changed | $1,795 | -3.0% | $1 / Sq Ft |
| 09/06/2019 09/06/19 | For Rent | $1,850 | 0.0% | -- |
| 07/03/2018 07/03/18 | Rented | $1,850 | 0.0% | -- |
| 06/19/2018 06/19/18 | Under Contract | -- | -- | -- |
| 06/10/2018 06/10/18 | For Rent | $1,850 | +5.7% | -- |
| 05/12/2017 05/12/17 | Rented | $1,750 | 0.0% | -- |
| 05/10/2017 05/10/17 | For Rent | $1,750 | +4.5% | -- |
| 03/20/2015 03/20/15 | Rented | $1,675 | 0.0% | -- |
| 03/19/2015 03/19/15 | Under Contract | -- | -- | -- |
| 03/05/2015 03/05/15 | For Rent | $1,675 | 0.0% | -- |
| 12/12/2014 12/12/14 | Sold | $169,000 | -6.1% | $82 / Sq Ft |
| 11/13/2014 11/13/14 | Pending | -- | -- | -- |
| 08/08/2014 08/08/14 | For Sale | $179,900 | -- | $87 / Sq Ft |
Tax History Compared to Growth
Tax History
| Year | Tax Paid | Tax Assessment Tax Assessment Total Assessment is a certain percentage of the fair market value that is determined by local assessors to be the total taxable value of land and additions on the property. | Land | Improvement |
|---|---|---|---|---|
| 2024 | $3,883 | $318,100 | $40,100 | $278,000 |
| 2023 | $3,883 | $300,300 | $40,100 | $260,200 |
| 2022 | $6,396 | $252,300 | $40,100 | $212,200 |
| 2021 | $5,807 | $217,500 | $33,000 | $184,500 |
| 2020 | $5,502 | $217,500 | $33,000 | $184,500 |
| 2019 | $5,051 | $212,100 | $33,000 | $179,100 |
| 2018 | $4,491 | $205,700 | $33,000 | $172,700 |
| 2017 | $4,672 | $202,900 | $33,000 | $169,900 |
| 2016 | $3,871 | $179,200 | $33,000 | $146,200 |
| 2014 | $1,653 | $177,900 | $33,000 | $144,900 |
| 2013 | $1,826 | $183,000 | $33,000 | $150,000 |
Agents Affiliated with this Home
-
Rochelle Perkins

Seller's Agent in 2023
Rochelle Perkins
Garnet Group
(765) 609-7316
1 in this area
346 Total Sales
-
Rob Mager

Buyer's Agent in 2023
Rob Mager
@properties
(317) 703-9990
3 in this area
127 Total Sales
-
E
Seller's Agent in 2019
Emily Williams
White Stag Realty, LLC
-
Shelby Farrar
S
Seller's Agent in 2018
Shelby Farrar
Opendoor Brokerage LLC
-
A
Seller's Agent in 2015
Amy Woodhams
Progress Residential Property
-
K
Buyer's Agent in 2015
Katherine Garrity
Katherine Marie Garrity
Map
Source: MIBOR Broker Listing Cooperative®
MLS Number: MBR21308720
APN: 49-07-04-129-036.000-800
- 5809 Spruce Knoll Ct
- 5744 Spruce Knoll Ct
- 5826 Winding Way Ln
- 5657 E Fall Creek Pkwy Dr N
- 4720 Kessler View Dr
- 5677 Brownstone Dr
- 4775 E 56th St
- 5674 Brownstone Dr
- 4143 E 61st St
- 6146 Rucker Rd
- 5530 Shawnee Trail Dr S
- 4221 Dahlia Ct
- 4308 Greenway Dr
- 4114 Vera Dr
- 3940 E 57th St
- 5747 Allisonville Rd
- 5333 Thicket Hill Ln
- 5005 E 64th St
- 5314 Thicket Hill Ln Unit 261
- 4859 E 64th St
