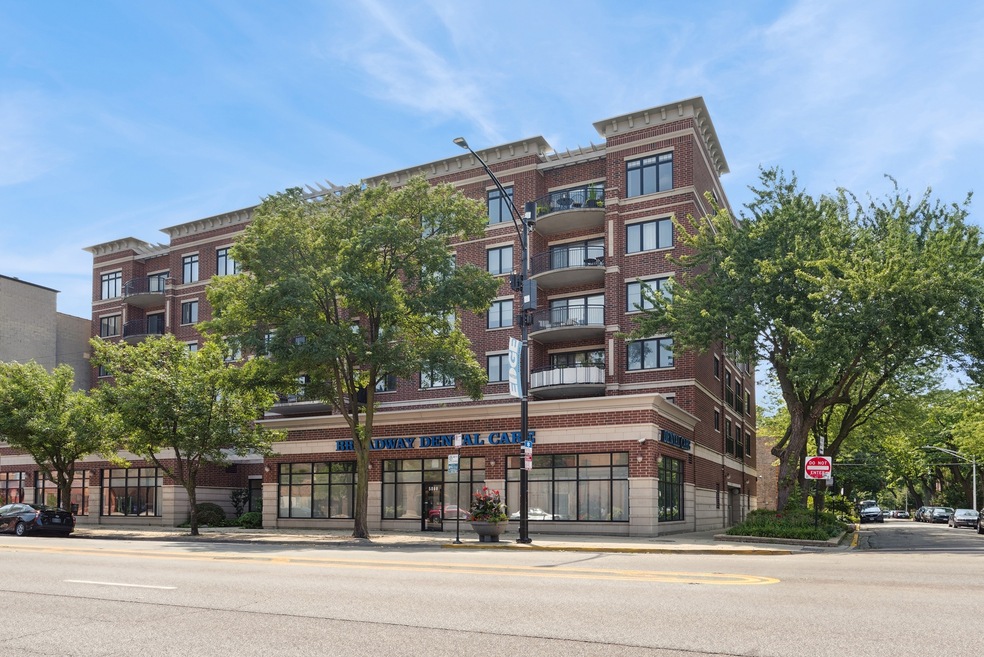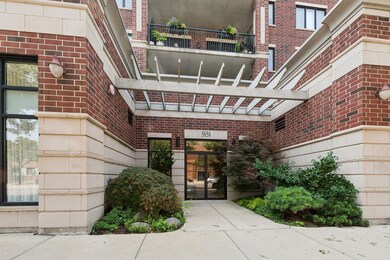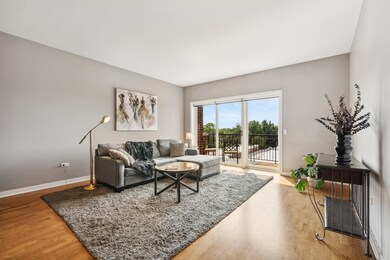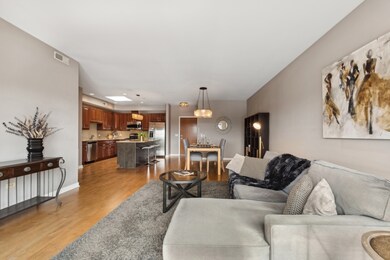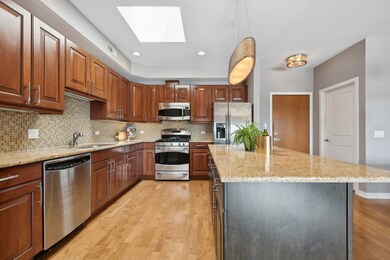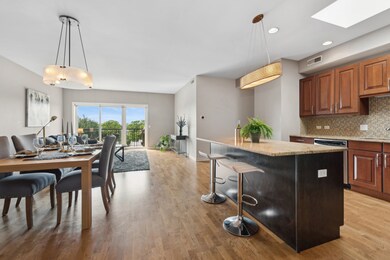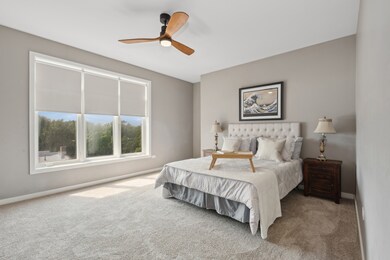
5858 N Broadway St Unit 604 Chicago, IL 60660
Edgewater NeighborhoodHighlights
- Wood Flooring
- 3-minute walk to Thorndale Station
- Balcony
- Great Room
- Elevator
- 1-minute walk to Broadway Armory Park
About This Home
As of September 2024RARELY AVAILABLE PENTHOUSE CONDO IN FANTASTIC EDGEWATER LOCATION. THIS UNIT HAS TWO HUGE BEDROOMS, AN OPEN CONCEPT GREATROOM, PRIVATE 75 SQ FT BALCONY WEST FACING, HIGH CEILINGS AND WINDOWS. KITCHEN EQUIPPED WITH GE PROFILE SS APPL PKG, GRANITE COUNTERTOPS, LARGE ISLAND, BEAUTIFUL NEW LIGHTING THRU OUT AND NEW CARPETING IN BEDROOMS. UNDER FLOOR HEATING. IN-UNIT FULL SIZE W/D, HEAT-GAS-HOT WATER INCL IN ASSMT, MATICULOSLY CLEAN AND HEATED GARAGE PARKING & PRIV STORAGE ROOM INCL. QUIET AND WELL-MAINTAINED BUILDING. CLOSE TO RED LINE, WHOLE FOODS, RESTAURANTS, LAKE, & BEACH.
Last Agent to Sell the Property
Berkshire Hathaway HomeServices Chicago License #475209176 Listed on: 08/07/2024

Property Details
Home Type
- Condominium
Est. Annual Taxes
- $8,735
Year Built
- Built in 2008
HOA Fees
Parking
- 1 Car Attached Garage
- Garage ceiling height seven feet or more
- Heated Garage
- Garage Door Opener
- Parking Included in Price
Home Design
- Concrete Perimeter Foundation
- Flexicore
Interior Spaces
- 1,450 Sq Ft Home
- Great Room
- Family Room
- Living Room
- Dining Room
- Storage
Kitchen
- Range
- Microwave
- Dishwasher
- Disposal
Flooring
- Wood
- Carpet
Bedrooms and Bathrooms
- 2 Bedrooms
- 2 Potential Bedrooms
- 2 Full Bathrooms
Laundry
- Laundry Room
- Dryer
- Washer
Home Security
- Intercom
- Door Monitored By TV
Outdoor Features
- Balcony
Utilities
- Central Air
- Radiant Heating System
- Individual Controls for Heating
- 100 Amp Service
- Lake Michigan Water
- Cable TV Available
Community Details
Overview
- Association fees include heat, air conditioning, water, gas, parking, insurance, security, exterior maintenance, lawn care, scavenger, snow removal
- 34 Units
- Stephen Ragalie Association, Phone Number (773) 989-8000
- Mid-Rise Condominium
- Edgewater Glen Subdivision, Glenlake Floorplan
- Property managed by Realty & Mortgage
- 6-Story Property
Amenities
- Elevator
- Community Storage Space
Pet Policy
- Limit on the number of pets
- Pet Size Limit
- Dogs and Cats Allowed
Ownership History
Purchase Details
Home Financials for this Owner
Home Financials are based on the most recent Mortgage that was taken out on this home.Purchase Details
Home Financials for this Owner
Home Financials are based on the most recent Mortgage that was taken out on this home.Purchase Details
Home Financials for this Owner
Home Financials are based on the most recent Mortgage that was taken out on this home.Similar Homes in Chicago, IL
Home Values in the Area
Average Home Value in this Area
Purchase History
| Date | Type | Sale Price | Title Company |
|---|---|---|---|
| Warranty Deed | $455,000 | None Listed On Document | |
| Special Warranty Deed | $380,000 | Chicago | |
| Special Warranty Deed | $4,685,000 | Gnt |
Mortgage History
| Date | Status | Loan Amount | Loan Type |
|---|---|---|---|
| Open | $364,000 | New Conventional | |
| Previous Owner | $341,977 | New Conventional | |
| Previous Owner | $3,279,436 | Purchase Money Mortgage |
Property History
| Date | Event | Price | Change | Sq Ft Price |
|---|---|---|---|---|
| 09/16/2024 09/16/24 | Sold | $455,000 | -3.2% | $314 / Sq Ft |
| 08/15/2024 08/15/24 | Pending | -- | -- | -- |
| 08/07/2024 08/07/24 | For Sale | $470,000 | +23.7% | $324 / Sq Ft |
| 08/31/2016 08/31/16 | Sold | $379,975 | 0.0% | $262 / Sq Ft |
| 07/21/2016 07/21/16 | Pending | -- | -- | -- |
| 07/08/2016 07/08/16 | For Sale | $379,975 | -- | $262 / Sq Ft |
Tax History Compared to Growth
Tax History
| Year | Tax Paid | Tax Assessment Tax Assessment Total Assessment is a certain percentage of the fair market value that is determined by local assessors to be the total taxable value of land and additions on the property. | Land | Improvement |
|---|---|---|---|---|
| 2024 | $8,957 | $44,849 | $5,474 | $39,375 |
| 2023 | $8,736 | $40,000 | $4,715 | $35,285 |
| 2022 | $8,736 | $40,000 | $4,715 | $35,285 |
| 2021 | $8,551 | $39,999 | $4,714 | $35,285 |
| 2020 | $8,292 | $35,105 | $2,530 | $32,575 |
| 2019 | $8,275 | $38,843 | $2,530 | $36,313 |
| 2018 | $8,144 | $38,843 | $2,530 | $36,313 |
| 2017 | $7,497 | $32,949 | $2,200 | $30,749 |
| 2016 | $6,983 | $32,949 | $2,200 | $30,749 |
| 2015 | $6,405 | $32,949 | $2,200 | $30,749 |
| 2014 | $6,001 | $30,319 | $1,677 | $28,642 |
| 2013 | $5,911 | $30,319 | $1,677 | $28,642 |
Agents Affiliated with this Home
-
K
Seller's Agent in 2024
Karin Matura
Berkshire Hathaway HomeServices Chicago
(630) 325-7500
1 in this area
5 Total Sales
-

Buyer's Agent in 2024
Elizabeth Finks
Compass
(847) 630-6023
1 in this area
17 Total Sales
-
M
Seller's Agent in 2016
Michael Assofsky
Michael Assofsky
(847) 456-5746
Map
Source: Midwest Real Estate Data (MRED)
MLS Number: 12118980
APN: 14-05-315-047-1034
- 5826 N Winthrop Ave Unit 2N
- 5842 N Wayne Ave Unit 1
- 5854 N Kenmore Ave Unit 2B
- 1214 W Early Ave Unit 1E
- 5950 N Kenmore Ave Unit 202
- 5950 N Kenmore Ave Unit 306
- 1359 W Elmdale Ave Unit G
- 5863 N Kenmore Ave Unit 2
- 5739 N Ridge Ave Unit 1W
- 1254 W Norwood St
- 1060 W Hollywood Ave Unit 405
- 5830 N Glenwood Ave
- 1404 W Thorndale Ave Unit 3
- 1400 W Thorndale Ave Unit G
- 5791 N Ridge Ave
- 5901 N Sheridan Rd Unit 12D
- 1330 W Norwood St
- 1051 W Glenlake Ave Unit 2
- 5740 N Sheridan Rd Unit 9D
- 5740 N Sheridan Rd Unit 18D
