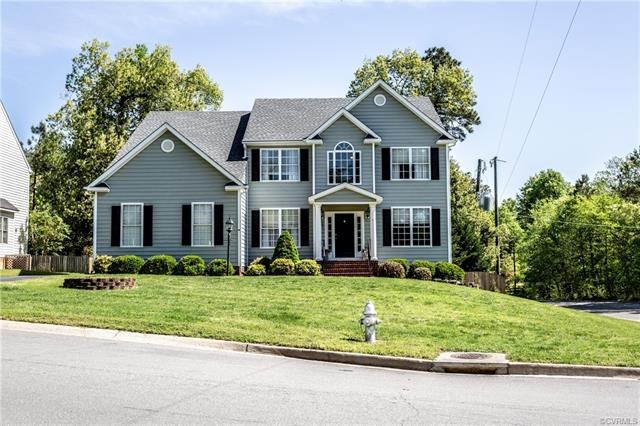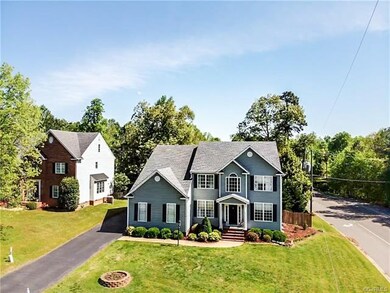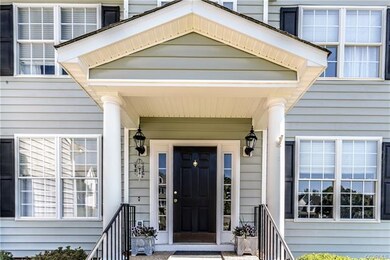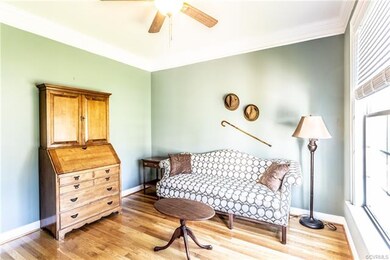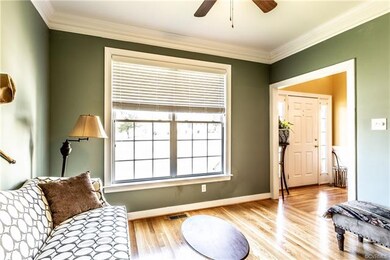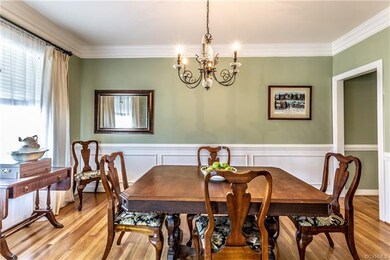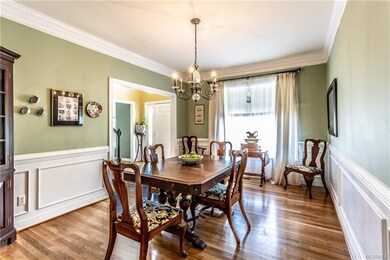
5858 Shady Hills Way Glen Allen, VA 23059
Wyndham NeighborhoodHighlights
- 0.85 Acre Lot
- Deck
- Main Floor Bedroom
- Rivers Edge Elementary School Rated A-
- Wood Flooring
- Hydromassage or Jetted Bathtub
About This Home
As of August 2019You don't want to miss this well-maintained, 6-Bedroom home in Shady Ridge. With nearly 3,300 square feet on nearly an acre, and tons of Upgrades, you will be Amazed! Walk in to the beautifully refinished hardwoods. Formal Living Room with crown moulding is perfect for an office. The large Formal Dining room features elegant trim work, hardwoods, and tons of natural light. The Eat-In Kitchen has tons of Cabinet Space, STAINLESS STEEL Appliances, ISLAND, GRANITE Countertops, PANTRY, Breakfast Bar, and TILE Backsplash and OPENS into the Large Family Room. Family Room complete with Gas Fireplace. First Floor Bedroom has walk-in closet and its own FULL Bath. Second Floor Features 5 spacious bedrooms, including the Master. Master Bedroom has a large Walk-through closet, and fully updated Bathroom complete with two vanities, Tile Floors, a garden tub with tile backsplash. Walk Up and Walk-in Attics offer tons of storage space. 2 car garage. Detached Shed. Irrigation System. NEW ROOF, Vinyl Siding. HVAC only 3 Years Old! Entertain guests on the private back deck. Great Schools, Restaurants, and Shopping nearby!
Last Agent to Sell the Property
Shaheen Ruth Martin & Fonville License #0225212761 Listed on: 05/02/2019

Home Details
Home Type
- Single Family
Est. Annual Taxes
- $3,577
Year Built
- Built in 2001
Lot Details
- 0.85 Acre Lot
- Back Yard Fenced
- Sprinkler System
- Zoning described as R3
HOA Fees
- $43 Monthly HOA Fees
Parking
- 2 Car Attached Garage
- Garage Door Opener
Home Design
- Frame Construction
- Vinyl Siding
Interior Spaces
- 3,298 Sq Ft Home
- 2-Story Property
- Wired For Data
- Built-In Features
- Bookcases
- High Ceiling
- Ceiling Fan
- Gas Fireplace
- Crawl Space
- Attic Fan
- Washer and Dryer Hookup
Kitchen
- Eat-In Kitchen
- Electric Cooktop
- Microwave
- Dishwasher
- Kitchen Island
- Granite Countertops
- Disposal
Flooring
- Wood
- Carpet
- Tile
Bedrooms and Bathrooms
- 6 Bedrooms
- Main Floor Bedroom
- En-Suite Primary Bedroom
- Walk-In Closet
- Hydromassage or Jetted Bathtub
Outdoor Features
- Deck
- Shed
- Rear Porch
Schools
- Rivers Edge Elementary School
- Holman Middle School
- Deep Run High School
Utilities
- Cooling Available
- Zoned Heating
- Heating System Uses Natural Gas
- Heat Pump System
- Vented Exhaust Fan
- Gas Water Heater
- High Speed Internet
- Cable TV Available
Community Details
- Shady Ridge Subdivision
Listing and Financial Details
- Tax Lot 60
- Assessor Parcel Number 745-777-4891
Ownership History
Purchase Details
Home Financials for this Owner
Home Financials are based on the most recent Mortgage that was taken out on this home.Purchase Details
Home Financials for this Owner
Home Financials are based on the most recent Mortgage that was taken out on this home.Purchase Details
Home Financials for this Owner
Home Financials are based on the most recent Mortgage that was taken out on this home.Similar Homes in Glen Allen, VA
Home Values in the Area
Average Home Value in this Area
Purchase History
| Date | Type | Sale Price | Title Company |
|---|---|---|---|
| Warranty Deed | $440,000 | Metro Title & Stlmnt Svcs | |
| Warranty Deed | $368,500 | -- | |
| Warranty Deed | $273,700 | -- |
Mortgage History
| Date | Status | Loan Amount | Loan Type |
|---|---|---|---|
| Open | $321,000 | Stand Alone Refi Refinance Of Original Loan | |
| Closed | $340,000 | New Conventional | |
| Previous Owner | $10,000 | Credit Line Revolving | |
| Previous Owner | $270,500 | Stand Alone Refi Refinance Of Original Loan | |
| Previous Owner | $294,800 | New Conventional | |
| Previous Owner | $271,000 | New Conventional | |
| Previous Owner | $150,000 | New Conventional |
Property History
| Date | Event | Price | Change | Sq Ft Price |
|---|---|---|---|---|
| 08/05/2019 08/05/19 | Sold | $440,000 | -2.2% | $133 / Sq Ft |
| 05/20/2019 05/20/19 | Pending | -- | -- | -- |
| 05/02/2019 05/02/19 | For Sale | $449,950 | +22.1% | $136 / Sq Ft |
| 05/24/2012 05/24/12 | Sold | $368,500 | -3.0% | $112 / Sq Ft |
| 04/12/2012 04/12/12 | Pending | -- | -- | -- |
| 08/11/2011 08/11/11 | For Sale | $379,900 | -- | $115 / Sq Ft |
Tax History Compared to Growth
Tax History
| Year | Tax Paid | Tax Assessment Tax Assessment Total Assessment is a certain percentage of the fair market value that is determined by local assessors to be the total taxable value of land and additions on the property. | Land | Improvement |
|---|---|---|---|---|
| 2025 | $5,320 | $606,400 | $142,500 | $463,900 |
| 2024 | $5,320 | $565,600 | $142,500 | $423,100 |
| 2023 | $4,808 | $565,600 | $142,500 | $423,100 |
| 2022 | $4,362 | $513,200 | $128,300 | $384,900 |
| 2021 | $3,971 | $434,400 | $104,500 | $329,900 |
| 2020 | $3,779 | $434,400 | $104,500 | $329,900 |
| 2019 | $3,779 | $434,400 | $104,500 | $329,900 |
| 2018 | $3,577 | $411,100 | $95,000 | $316,100 |
| 2017 | $3,577 | $411,100 | $95,000 | $316,100 |
| 2016 | $3,577 | $411,100 | $95,000 | $316,100 |
| 2015 | $3,337 | $397,400 | $95,000 | $302,400 |
| 2014 | $3,337 | $383,600 | $95,000 | $288,600 |
Agents Affiliated with this Home
-

Seller's Agent in 2019
Eric Piedra
Shaheen Ruth Martin & Fonville
(804) 370-4245
176 Total Sales
-

Buyer's Agent in 2019
Ravi Gutta
Robinhood Real Estate & Mortgage
(630) 865-2493
34 in this area
497 Total Sales
-
F
Seller's Agent in 2012
Frank Christian
EXP Realty LLC
-
L
Buyer's Agent in 2012
Linda Burchett
Keller Williams Realty
Map
Source: Central Virginia Regional MLS
MLS Number: 1914187
APN: 745-777-4891
- 11908 Shady Hills Ct
- 5835 Shady Hills Way
- 12020 Bennett Ct
- 10801 Cherry Hill Dr
- 11742 Olde Covington Way
- 6229 Ginda Terrace
- 11916 Brookmeade Ct
- 5904 Park Creste Dr
- 5904 Park Forest Ln
- 10932 Dominion Fairways Ln
- 0 Manakin Rd Unit VAGO2000320
- 5908 Dominion Fairways Ct
- 11809 Park Forest Ct
- 1436 New Haven Ct
- 1437 New Haven Ct
- 5413 Cranston Ct
- 11905 Lerade Ct
- 5209 Wheat Ridge Place
- 11904 Lerade Ct
- 12313 Old Greenway Ct
