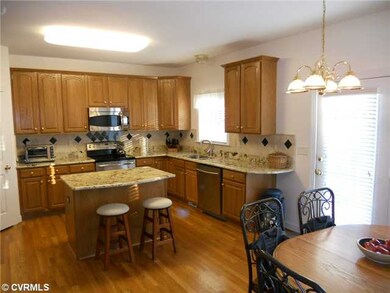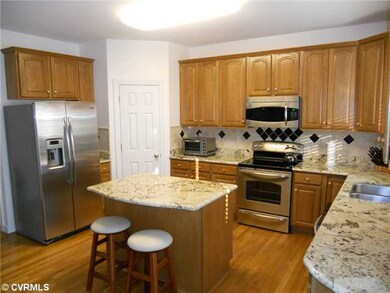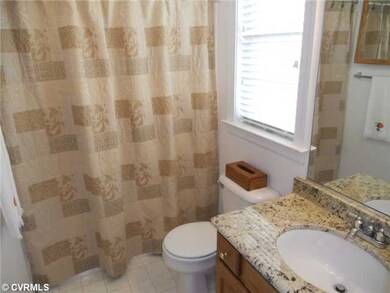
5858 Shady Hills Way Glen Allen, VA 23059
Wyndham NeighborhoodHighlights
- Wood Flooring
- Rivers Edge Elementary School Rated A-
- Zoned Heating
About This Home
As of August 2019Minutes away from downtown Short Pump enjoy this spaceous property in Henrico at the Hanover line. This 6 bedroom home features a 1st fl bedroom suite and a 2nd fl master suite. The kitchen was outfitted 1 year ago with new appliances, granite, and granite in 2 of the 3 full baths. There's plenty of storage with 2 attics, a walk-up and walk-in, pantry, 2 linen closets, and 3 walk-in closets. Outdoor features include irrigation, basketball court, wall landscaping, paved drive, and shed. There are ceiling fans throughout and New water heater installed Feb. 2012.
Last Agent to Sell the Property
Frank Christian
EXP Realty LLC License #0225190175 Listed on: 08/11/2011
Last Buyer's Agent
Linda Burchett
Keller Williams Realty License #0225111718
Home Details
Home Type
- Single Family
Est. Annual Taxes
- $5,320
Year Built
- 2001
Home Design
- Dimensional Roof
Interior Spaces
- Property has 2 Levels
Flooring
- Wood
- Partially Carpeted
- Vinyl
Bedrooms and Bathrooms
- 6 Bedrooms
- 3 Full Bathrooms
Utilities
- Zoned Heating
- Heat Pump System
Listing and Financial Details
- Assessor Parcel Number 745-777-4891
Ownership History
Purchase Details
Home Financials for this Owner
Home Financials are based on the most recent Mortgage that was taken out on this home.Purchase Details
Home Financials for this Owner
Home Financials are based on the most recent Mortgage that was taken out on this home.Purchase Details
Home Financials for this Owner
Home Financials are based on the most recent Mortgage that was taken out on this home.Similar Homes in the area
Home Values in the Area
Average Home Value in this Area
Purchase History
| Date | Type | Sale Price | Title Company |
|---|---|---|---|
| Warranty Deed | $440,000 | Metro Title & Stlmnt Svcs | |
| Warranty Deed | $368,500 | -- | |
| Warranty Deed | $273,700 | -- |
Mortgage History
| Date | Status | Loan Amount | Loan Type |
|---|---|---|---|
| Open | $321,000 | Stand Alone Refi Refinance Of Original Loan | |
| Closed | $340,000 | New Conventional | |
| Previous Owner | $10,000 | Credit Line Revolving | |
| Previous Owner | $270,500 | Stand Alone Refi Refinance Of Original Loan | |
| Previous Owner | $294,800 | New Conventional | |
| Previous Owner | $271,000 | New Conventional | |
| Previous Owner | $150,000 | New Conventional |
Property History
| Date | Event | Price | Change | Sq Ft Price |
|---|---|---|---|---|
| 08/05/2019 08/05/19 | Sold | $440,000 | -2.2% | $133 / Sq Ft |
| 05/20/2019 05/20/19 | Pending | -- | -- | -- |
| 05/02/2019 05/02/19 | For Sale | $449,950 | +22.1% | $136 / Sq Ft |
| 05/24/2012 05/24/12 | Sold | $368,500 | -3.0% | $112 / Sq Ft |
| 04/12/2012 04/12/12 | Pending | -- | -- | -- |
| 08/11/2011 08/11/11 | For Sale | $379,900 | -- | $115 / Sq Ft |
Tax History Compared to Growth
Tax History
| Year | Tax Paid | Tax Assessment Tax Assessment Total Assessment is a certain percentage of the fair market value that is determined by local assessors to be the total taxable value of land and additions on the property. | Land | Improvement |
|---|---|---|---|---|
| 2025 | $5,320 | $606,400 | $142,500 | $463,900 |
| 2024 | $5,320 | $565,600 | $142,500 | $423,100 |
| 2023 | $4,808 | $565,600 | $142,500 | $423,100 |
| 2022 | $4,362 | $513,200 | $128,300 | $384,900 |
| 2021 | $3,971 | $434,400 | $104,500 | $329,900 |
| 2020 | $3,779 | $434,400 | $104,500 | $329,900 |
| 2019 | $3,779 | $434,400 | $104,500 | $329,900 |
| 2018 | $3,577 | $411,100 | $95,000 | $316,100 |
| 2017 | $3,577 | $411,100 | $95,000 | $316,100 |
| 2016 | $3,577 | $411,100 | $95,000 | $316,100 |
| 2015 | $3,337 | $397,400 | $95,000 | $302,400 |
| 2014 | $3,337 | $383,600 | $95,000 | $288,600 |
Agents Affiliated with this Home
-
Eric Piedra

Seller's Agent in 2019
Eric Piedra
Shaheen Ruth Martin & Fonville
(804) 370-4245
176 Total Sales
-
Ravi Gutta

Buyer's Agent in 2019
Ravi Gutta
Robinhood Real Estate & Mortgage
(630) 865-2493
34 in this area
497 Total Sales
-
F
Seller's Agent in 2012
Frank Christian
EXP Realty LLC
-
L
Buyer's Agent in 2012
Linda Burchett
Keller Williams Realty
Map
Source: Central Virginia Regional MLS
MLS Number: 1122303
APN: 745-777-4891
- 11908 Shady Hills Ct
- 5835 Shady Hills Way
- 12020 Bennett Ct
- 10801 Cherry Hill Dr
- 11742 Olde Covington Way
- 6229 Ginda Terrace
- 11916 Brookmeade Ct
- 5904 Park Creste Dr
- 5904 Park Forest Ln
- 10932 Dominion Fairways Ln
- 0 Manakin Rd Unit VAGO2000320
- 5908 Dominion Fairways Ct
- 11809 Park Forest Ct
- 1436 New Haven Ct
- 1437 New Haven Ct
- 5413 Cranston Ct
- 11905 Lerade Ct
- 5209 Wheat Ridge Place
- 11904 Lerade Ct
- 12313 Old Greenway Ct






