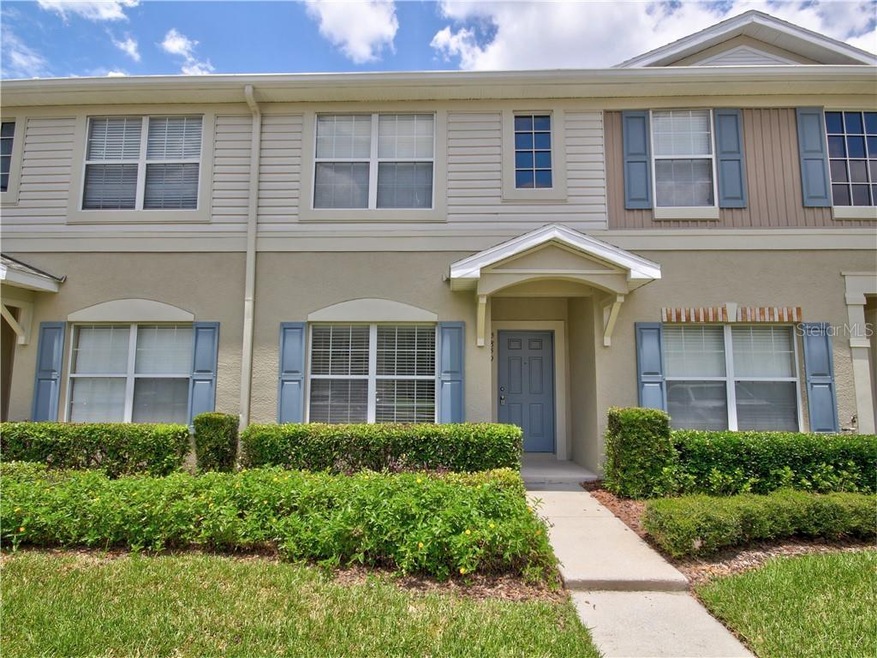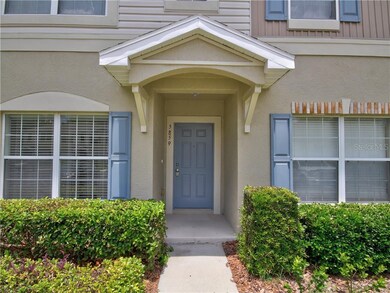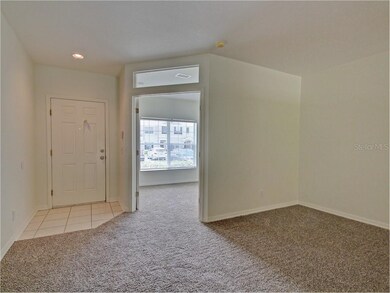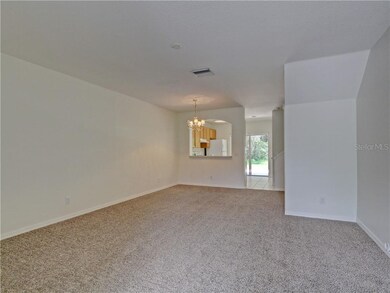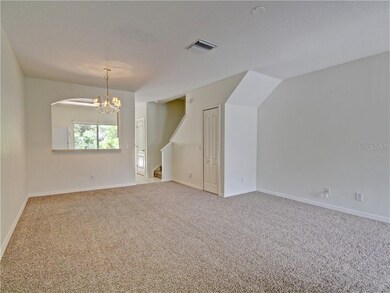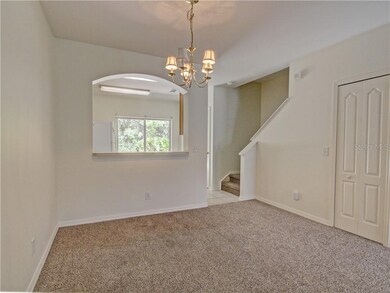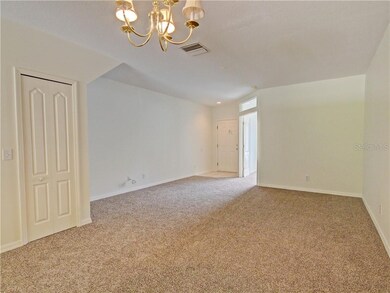
5859 Fishhawk Ridge Dr Lithia, FL 33547
FishHawk Ranch NeighborhoodEstimated Value: $250,000 - $308,000
Highlights
- Oak Trees
- Gated Community
- Contemporary Architecture
- Bevis Elementary School Rated A
- View of Trees or Woods
- Mature Landscaping
About This Home
As of July 2020YOUR SEACH ENDS HERE!! You don't want to miss this 3 bedroom, 2.5 bathroom townhome WITH NO REAR NEIGHBORS & WOODED VIEWS that is located in the HIGHLY DESIRABLE and PRIVATELY GATED “FISHHAWK RIDGE” townhome community. This townhome is in excellent condition and has a rare 3rd BEDROOM option (with built-in-closet) or could be used as an OFFICE/DEN with double doors for work privacy. The generous sized living/dining room leads you to the KITCHEN featuring a serving counter/pass through and has lots of cabinets and counter space, a closet pantry, sliders that lead to back porch, & includes dishwasher, microwave, range, refrigerator {plus upstairs LAUNDRY washer & dryer} Half guest BATHROOM downstairs ~ The entire TOWNHOME HAS BRAND NEW CARPET & PAINT THROUGOUT ~ You’re going to love sitting on the covered back patio that overlooks private & peaceful wooded conservation & has a separate storage closet ~ The large MASTER BEDROOM is located on the 2nd floor and has a walk-in-closet & MASTER BATHROOM with a single vanity & a tub/shower. BEDROOM 2 also has a walk-in-closet & has access to the full 2nd bathroom. Full access to all of FishHawk Ranch's amenities including gyms, pools, Aquatic park, 20 miles of paved walking/biking trails, tennis courts, playgrounds, parks, dog park, etc. ~ Convenient community shops, restaurants & sports complexes ~ Welcome HOME!!!
Last Agent to Sell the Property
ASSIST 2 SELL THE ESHACK TEAM License #3272248 Listed on: 06/25/2020
Townhouse Details
Home Type
- Townhome
Est. Annual Taxes
- $3,543
Year Built
- Built in 2005
Lot Details
- 1,106 Sq Ft Lot
- South Facing Home
- Mature Landscaping
- Oak Trees
HOA Fees
- $175 Monthly HOA Fees
Home Design
- Contemporary Architecture
- Bi-Level Home
- Slab Foundation
- Wood Frame Construction
- Shingle Roof
- Block Exterior
- Stucco
Interior Spaces
- 1,383 Sq Ft Home
- Blinds
- Sliding Doors
- Combination Dining and Living Room
- Inside Utility
- Views of Woods
Kitchen
- Range with Range Hood
- Microwave
- Dishwasher
- Disposal
Flooring
- Carpet
- Linoleum
Bedrooms and Bathrooms
- 3 Bedrooms
- Walk-In Closet
Laundry
- Laundry on upper level
- Dryer
- Washer
Parking
- Open Parking
- Assigned Parking
Outdoor Features
- Covered patio or porch
- Outdoor Storage
Schools
- Stowers Elementary School
- Barrington Middle School
- Newsome High School
Utilities
- Central Heating and Cooling System
- Underground Utilities
- Electric Water Heater
Listing and Financial Details
- Down Payment Assistance Available
- Visit Down Payment Resource Website
- Legal Lot and Block 4 / 41
- Assessor Parcel Number U-20-30-21-71G-000041-00004.0
- $1,100 per year additional tax assessments
Community Details
Overview
- Association fees include community pool, ground maintenance, pool maintenance, trash
- $50 Other Monthly Fees
- Real Manage Corp Association, Phone Number (866) 473-2573
- Visit Association Website
- Fishhawk Ranch Twnhms Ph Subdivision
- The community has rules related to deed restrictions
Recreation
- Community Playground
- Community Pool
Pet Policy
- Pets Allowed
Security
- Gated Community
Ownership History
Purchase Details
Home Financials for this Owner
Home Financials are based on the most recent Mortgage that was taken out on this home.Purchase Details
Home Financials for this Owner
Home Financials are based on the most recent Mortgage that was taken out on this home.Similar Homes in Lithia, FL
Home Values in the Area
Average Home Value in this Area
Purchase History
| Date | Buyer | Sale Price | Title Company |
|---|---|---|---|
| Cerminato Marcelo Javjer | $165,000 | City Title Services Llc | |
| Reynolds Theodore A | $140,200 | Alday Donalson Title Agencie |
Mortgage History
| Date | Status | Borrower | Loan Amount |
|---|---|---|---|
| Open | Cerminato Marcelo Javier | $206,756 | |
| Closed | Cerminato Marcelo Javjer | $162,011 | |
| Previous Owner | Reynolds Theodore A | $112,100 |
Property History
| Date | Event | Price | Change | Sq Ft Price |
|---|---|---|---|---|
| 07/31/2020 07/31/20 | Sold | $165,000 | +3.2% | $119 / Sq Ft |
| 06/27/2020 06/27/20 | Pending | -- | -- | -- |
| 06/25/2020 06/25/20 | For Sale | $159,900 | -- | $116 / Sq Ft |
Tax History Compared to Growth
Tax History
| Year | Tax Paid | Tax Assessment Tax Assessment Total Assessment is a certain percentage of the fair market value that is determined by local assessors to be the total taxable value of land and additions on the property. | Land | Improvement |
|---|---|---|---|---|
| 2024 | $4,927 | $216,511 | $21,577 | $194,934 |
| 2023 | $4,644 | $200,201 | $19,955 | $180,246 |
| 2022 | $4,385 | $183,322 | $18,267 | $165,055 |
| 2021 | $3,841 | $141,743 | $14,119 | $127,624 |
| 2020 | $3,695 | $127,236 | $12,668 | $114,568 |
| 2019 | $3,543 | $121,326 | $12,083 | $109,243 |
| 2018 | $3,417 | $117,190 | $0 | $0 |
| 2017 | $3,233 | $103,529 | $0 | $0 |
| 2016 | $3,154 | $86,526 | $0 | $0 |
| 2015 | $3,034 | $78,660 | $0 | $0 |
| 2014 | $2,829 | $71,509 | $0 | $0 |
| 2013 | -- | $65,008 | $0 | $0 |
Agents Affiliated with this Home
-
Aaron Eshack

Seller's Agent in 2020
Aaron Eshack
ASSIST 2 SELL THE ESHACK TEAM
(813) 917-3765
9 in this area
272 Total Sales
-
Valeria Restrepo

Buyer's Agent in 2020
Valeria Restrepo
EXP REALTY LLC
(321) 332-8092
1 in this area
79 Total Sales
Map
Source: Stellar MLS
MLS Number: T3249999
APN: U-20-30-21-71G-000041-00004.0
- 15733 Fishhawk Falls Dr
- 5864 Fishhawk Ridge Dr
- 5722 Fishhawk Ridge Dr
- 15825 Fishhawk View Dr
- 15855 Fishhawk View Dr
- 15721 Starling Water Dr
- 15723 Starling Water Dr Unit 1
- 15922 Fishhawk Creek Ln
- 15706 Starling Water Dr
- 15711 Starling Dale Ln
- 15928 Fishhawk View Dr
- 15861 Starling Water Dr
- 15664 Starling Water Dr
- 15944 Ternglade Dr
- 15608 Starling Water Dr
- 15939 Fishhawk View Dr
- 15936 Ternglade Dr
- 15810 Starling Water Dr
- 5409 Fishhawk Ridge Dr
- 5607 Tanagergrove Way
- 5859 Fishhawk Ridge Dr
- 5857 Fishhawk Ridge Dr
- 5861 Fishhawk Ridge Dr
- 5855 Fishhawk Ridge Dr
- 5855 Fishhawk Ridge Dr Unit 5855
- 5863 Fishhawk Ridge Dr
- 5865 Fishhawk Ridge Dr
- 5843 Fishhawk Ridge Dr
- 15952 Fishhawk View Dr
- 5841 Fishhawk Ridge Dr
- 5873 Fishhawk Ridge Dr
- 5839 Fishhawk Ridge Dr
- 5875 Fishhawk Ridge Dr
- 5837 Fishhawk Ridge Dr
- 5877 Fishhawk Ridge Dr
- 5879 Fishhawk Ridge Dr
- 5858 Fishhawk Ridge Dr
- 5862 Fishhawk Ridge Dr
- 5856 Fishhawk Ridge Dr
- 5854 Fishhawk Ridge Dr
