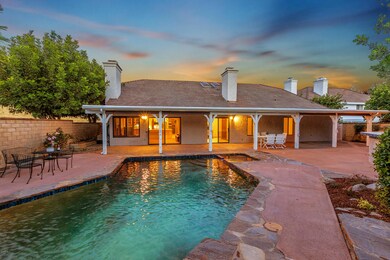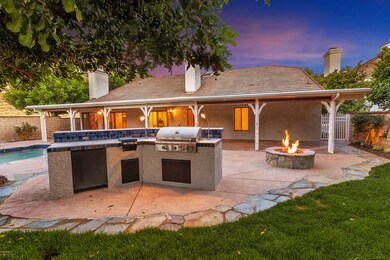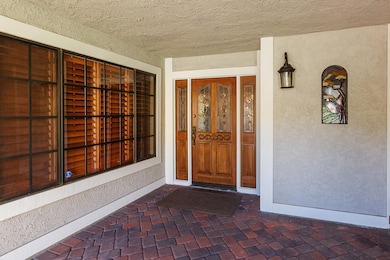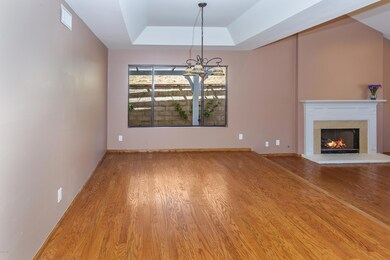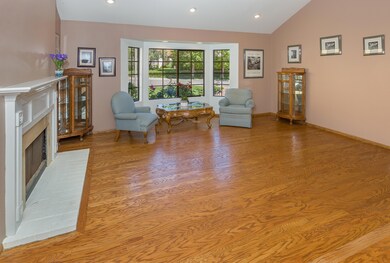
5859 Hempstead Dr Agoura Hills, CA 91301
Highlights
- In Ground Pool
- Eat-In Gourmet Kitchen
- Peek-A-Boo Views
- Yerba Buena Elementary School Rated A
- Updated Kitchen
- Open Floorplan
About This Home
As of May 2025Beautiful single story home on a corner lot in sought after Morrison Ranch! Entertainers backyard w/pool & waterfall, spa, new landscaping & lights, fire pit, built-in BBQ! Extended solid overhang. 4 bed, 4 bath, open floor plan. 100k in brand new upgrades including a totally renovated guest bath, master bath & kitchen w/Italian Bianco Antico Granite Counters/Jerusalem backsplash/stainless steel appliances/42 inch cabinets, soft close drawers & more! River rock enclosed shower in hall bath, all new brushed nickel hardware faucets & lights in all baths, new LED dimmers throughout. Updated security system, property wired by invisible fence, pavers driveway extended for 3 cars w/paver & brick bench entrance, 3 car garage, new interior & exterior paint. Wonderful family home, amazing location!
Home Details
Home Type
- Single Family
Est. Annual Taxes
- $15,702
Year Built
- Built in 1984 | Remodeled
Lot Details
- 10,454 Sq Ft Lot
- Fenced Yard
- Property is Fully Fenced
- Block Wall Fence
- Stucco Fence
- Drip System Landscaping
- Corner Lot
- Lawn
- Front Yard
- Property is zoned AHR17000*
HOA Fees
- $73 Monthly HOA Fees
Parking
- 3 Car Attached Garage
- Three Garage Doors
- Garage Door Opener
- Driveway with Pavers
Property Views
- Peek-A-Boo
- Mountain
Home Design
- Ranch Property
- Slab Foundation
- Fire Rated Drywall
- Tile Roof
- Stucco
Interior Spaces
- 3,039 Sq Ft Home
- 1-Story Property
- Open Floorplan
- Recessed Lighting
- Decorative Fireplace
- Gas Fireplace
- Awning
- Formal Entry
- Separate Family Room
- Living Room with Fireplace
- Formal Dining Room
- Den
- Laundry in Garage
Kitchen
- Eat-In Gourmet Kitchen
- Updated Kitchen
- Breakfast Room
- Open to Family Room
- Gas Cooktop
- Dishwasher
- Granite Countertops
- Disposal
Flooring
- Wood
- Carpet
- Slate Flooring
- Ceramic Tile
Bedrooms and Bathrooms
- 4 Bedrooms
- Retreat
- Walk-In Closet
- Dressing Area
- Remodeled Bathroom
- 4 Full Bathrooms
- Marble Shower
Home Security
- Security Lights
- Carbon Monoxide Detectors
- Fire and Smoke Detector
- Firewall
Pool
- In Ground Pool
- In Ground Spa
- Gunite Pool
- Outdoor Pool
- Gunite Spa
- Waterfall Pool Feature
Outdoor Features
- Covered patio or porch
- Built-In Barbecue
Utilities
- Air Conditioning
- Heating Available
- Furnace
Community Details
- Morrison South Meadows Association
- Morrison Ranch South 889 Subdivision
- Property managed by Lordon Management
- Maintained Community
- The community has rules related to covenants, conditions, and restrictions
Listing and Financial Details
- Assessor Parcel Number 2056034026
Ownership History
Purchase Details
Home Financials for this Owner
Home Financials are based on the most recent Mortgage that was taken out on this home.Purchase Details
Purchase Details
Home Financials for this Owner
Home Financials are based on the most recent Mortgage that was taken out on this home.Purchase Details
Similar Homes in the area
Home Values in the Area
Average Home Value in this Area
Purchase History
| Date | Type | Sale Price | Title Company |
|---|---|---|---|
| Quit Claim Deed | -- | None Listed On Document | |
| Grant Deed | -- | None Listed On Document | |
| Grant Deed | $1,224,000 | Progressive Title Company | |
| Interfamily Deed Transfer | -- | None Available |
Mortgage History
| Date | Status | Loan Amount | Loan Type |
|---|---|---|---|
| Open | $238,100 | Small Business Administration | |
| Previous Owner | $979,200 | Adjustable Rate Mortgage/ARM | |
| Previous Owner | $133,400 | Credit Line Revolving | |
| Previous Owner | $688,000 | New Conventional | |
| Previous Owner | $692,000 | New Conventional | |
| Previous Owner | $685,000 | New Conventional | |
| Previous Owner | $675,000 | Unknown | |
| Previous Owner | $500,000 | New Conventional | |
| Previous Owner | $60,000 | Credit Line Revolving | |
| Previous Owner | $390,000 | Unknown | |
| Previous Owner | $57,000 | Credit Line Revolving |
Property History
| Date | Event | Price | Change | Sq Ft Price |
|---|---|---|---|---|
| 05/08/2025 05/08/25 | For Sale | $1,790,000 | 0.0% | $589 / Sq Ft |
| 05/06/2025 05/06/25 | Sold | $1,790,000 | +46.2% | $589 / Sq Ft |
| 08/22/2017 08/22/17 | Sold | $1,224,000 | 0.0% | $403 / Sq Ft |
| 07/23/2017 07/23/17 | Pending | -- | -- | -- |
| 06/05/2017 06/05/17 | For Sale | $1,224,000 | -- | $403 / Sq Ft |
Tax History Compared to Growth
Tax History
| Year | Tax Paid | Tax Assessment Tax Assessment Total Assessment is a certain percentage of the fair market value that is determined by local assessors to be the total taxable value of land and additions on the property. | Land | Improvement |
|---|---|---|---|---|
| 2024 | $15,702 | $1,365,390 | $807,410 | $557,980 |
| 2023 | $15,418 | $1,338,619 | $791,579 | $547,040 |
| 2022 | $14,944 | $1,312,372 | $776,058 | $536,314 |
| 2021 | $14,919 | $1,286,641 | $760,842 | $525,799 |
| 2019 | $14,389 | $1,248,480 | $738,276 | $510,204 |
| 2018 | $14,247 | $1,224,000 | $723,800 | $500,200 |
| 2016 | $9,674 | $831,463 | $442,465 | $388,998 |
| 2015 | $9,511 | $818,974 | $435,819 | $383,155 |
| 2014 | -- | $802,932 | $427,282 | $375,650 |
Agents Affiliated with this Home
-
Terence McCorry
T
Seller's Agent in 2025
Terence McCorry
Collin St. Johns Real Estate, Inc.
(818) 225-1750
1 in this area
3 Total Sales
-
Leo Mchale

Seller's Agent in 2017
Leo Mchale
Rodeo Realty
(818) 621-4940
58 in this area
74 Total Sales
Map
Source: Conejo Simi Moorpark Association of REALTORS®
MLS Number: 217006667
APN: 2056-034-026
- 0 Reyes Adobe Rd
- 30428 Sandtrap Dr
- 29628 Woodbrook Dr
- 29614 Ridgeway Dr
- 29621 Ridgeway Dr
- 29515 Weeping Willow Dr
- 29504 Woodbrook Dr
- 29366 Laro Dr
- 29773 Kimberly Dr
- 29729 Strawberry Hill Dr
- 29536 Fountainwood St
- 5406 Luis Dr
- 29302 Laro Dr
- 29340 Castlehill Dr
- 29451 Trailway Ln
- 5669 Lake Lindero Dr
- 29429 Trailway Ln
- 29418 Greengrass Ct
- 5677 Slicers Cir
- 15 Sparrowhawk Ln

