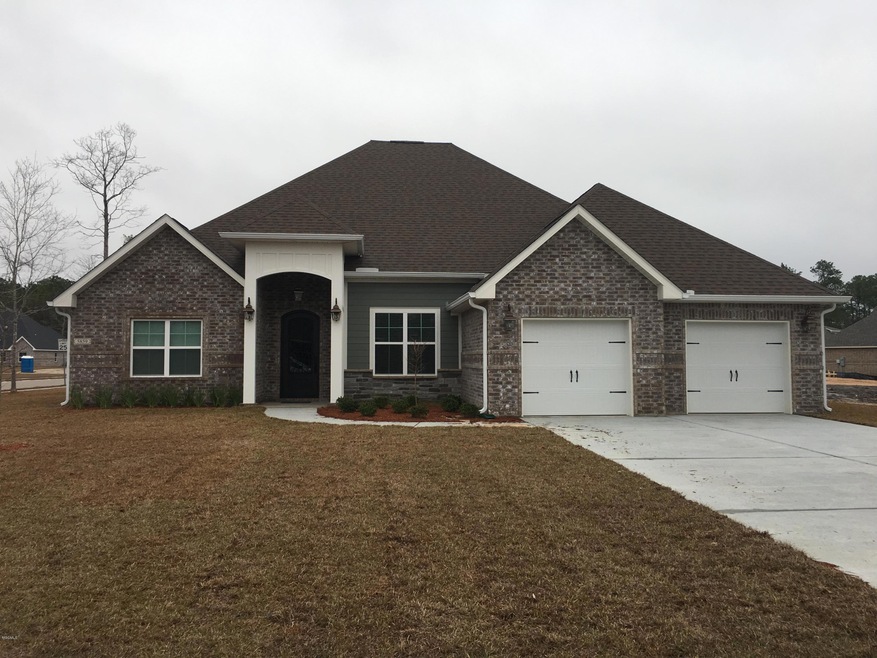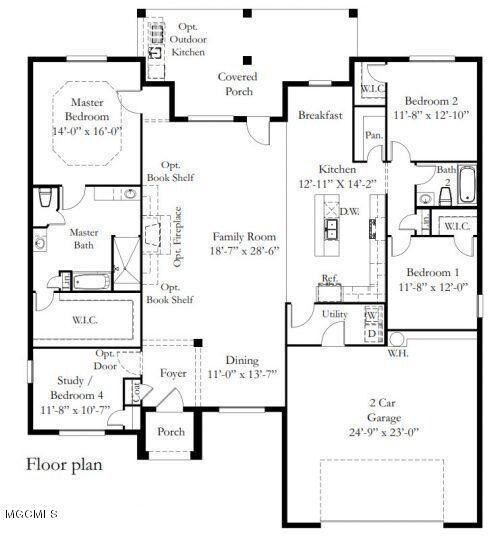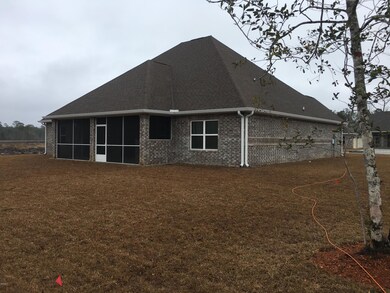
5859 Windmill St Ocean Springs, MS 39564
Estimated Value: $445,270 - $528,000
Highlights
- Beach Access
- Golf Course Community
- Hydromassage or Jetted Bathtub
- Pecan Park Elementary School Rated A
- Newly Remodeled
- High Ceiling
About This Home
As of February 2018''The Allen'' from The Adrienne Collection home design offers 10 foot ceilings, 8 foot interior doors and triple crown molding in the main area. Our exclusive iron entry door, stunning gourmet kitchen, 70'' LED energy efficient fireplace with solid wood custom built-ins and spacious covered porch. The owner's suite features a trey ceiling and gorgeous spa-like bath design. Detailed wainscoting in the formal dinning room and many more luxury features.
Last Agent to Sell the Property
Brandon Elliott
Elliott Homes Realty, LLC License #S52189 Listed on: 09/16/2017
Home Details
Home Type
- Single Family
Est. Annual Taxes
- $5,276
Year Built
- Built in 2017 | Newly Remodeled
Lot Details
- Lot Dimensions are 80 x 31.42 x 120 x 100 x 140
- Zoning described as Residential Estate
HOA Fees
- $15 Monthly HOA Fees
Parking
- 2 Car Garage
- Garage Door Opener
- Driveway
Home Design
- Brick Exterior Construction
- Slab Foundation
Interior Spaces
- 2,411 Sq Ft Home
- 1-Story Property
- High Ceiling
- Ceiling Fan
- Fireplace
- Entrance Foyer
Kitchen
- Double Oven
- Cooktop
- Microwave
- Dishwasher
- Stone Countertops
- Disposal
Flooring
- Carpet
- Laminate
- Ceramic Tile
Bedrooms and Bathrooms
- 4 Bedrooms
- Walk-In Closet
- 2 Full Bathrooms
- Hydromassage or Jetted Bathtub
Outdoor Features
- Beach Access
- Rain Gutters
- Porch
Schools
- Magnolia Park Elementary School
- Ocean Springs Jh Middle School
- Ocean Springs High School
Utilities
- Central Heating and Cooling System
- Heat Pump System
Listing and Financial Details
- Assessor Parcel Number 06115346
Community Details
Overview
- Palmetto Pointe Subdivision
Recreation
- Golf Course Community
Ownership History
Purchase Details
Similar Homes in Ocean Springs, MS
Home Values in the Area
Average Home Value in this Area
Purchase History
| Date | Buyer | Sale Price | Title Company |
|---|---|---|---|
| Elliott Homes Llc | -- | None Available |
Property History
| Date | Event | Price | Change | Sq Ft Price |
|---|---|---|---|---|
| 02/16/2018 02/16/18 | Sold | -- | -- | -- |
| 09/16/2017 09/16/17 | For Sale | $339,152 | -- | $141 / Sq Ft |
| 09/12/2017 09/12/17 | Pending | -- | -- | -- |
Tax History Compared to Growth
Tax History
| Year | Tax Paid | Tax Assessment Tax Assessment Total Assessment is a certain percentage of the fair market value that is determined by local assessors to be the total taxable value of land and additions on the property. | Land | Improvement |
|---|---|---|---|---|
| 2024 | $5,276 | $40,934 | $3,588 | $37,346 |
| 2023 | $5,276 | $40,934 | $3,588 | $37,346 |
| 2022 | $5,271 | $40,934 | $3,588 | $37,346 |
| 2021 | $5,288 | $41,085 | $3,588 | $37,497 |
| 2020 | $4,856 | $37,301 | $3,987 | $33,314 |
| 2019 | $4,758 | $37,301 | $3,987 | $33,314 |
| 2018 | $510 | $3,987 | $3,987 | $0 |
Agents Affiliated with this Home
-
B
Seller's Agent in 2018
Brandon Elliott
Elliott Homes Realty, LLC
-
Sara Moore

Buyer's Agent in 2018
Sara Moore
Coldwell Banker Alfonso Realty-OS-B/O
80 Total Sales
Map
Source: MLS United
MLS Number: 3325083
APN: 06115346.000
- 5878 Windmill St
- 5807 Sylvester St
- 2918 Juliette Dr
- 6749 Maurepas Cir
- 6828 Enclave Ln
- 2909 Village Cir
- 0 Phil Davis Rd
- 0 Mary Mahoney Dr
- 0 Olde Oak View Unit 4045636
- 6105 Mary Mahoney Dr
- 6301 Mary Mahoney Dr
- 6121 Mary Mahoney Dr
- 3208 Oakleigh Cir
- 3216 Oakleigh Cir
- 3808 Acadian Village Dr
- 3841 Chateau Cove
- 3927 Acadian Village Dr
- 3936 Acadian Village Dr
- 00 Fountainbleau Rd
- 1812 Burnt Oak Dr
- 5859 Windmill St
- 5863 Windmill St
- 5984 Sylvester St
- 5857 Windmill St
- 5980 Sylvester St
- 5867 Windmill St
- 5870 Windmill St
- 5851 Sylvester St
- 5866 Windmill St
- 5853 Windmill St
- Lot 415 Sylvester St
- 5871 Windmill St
- 5849 Sylvester St
- 5976 Sylvester St
- 5864 Windmill St
- 5874 Windmill St
- 5849 Windmill St
- 5960 Sylvester St
- 5964 Sylvester St
- 5860 Windmill St


