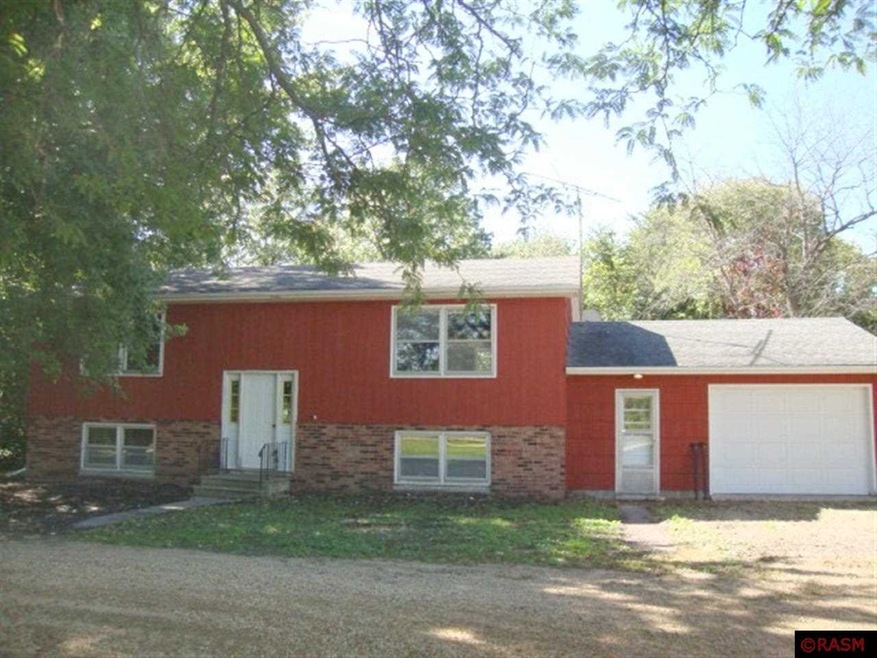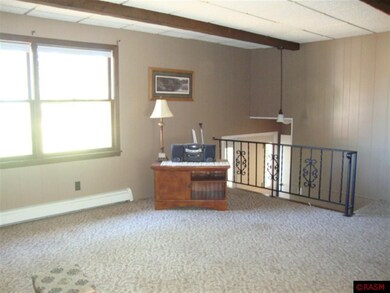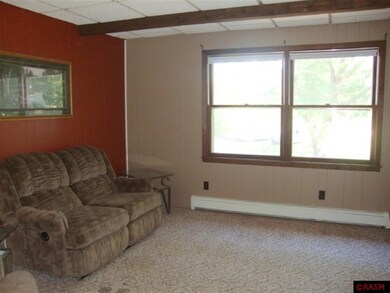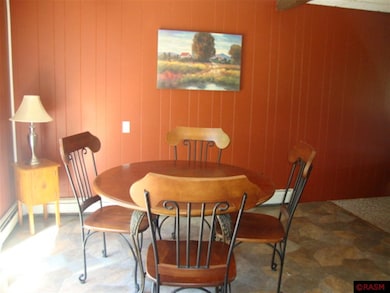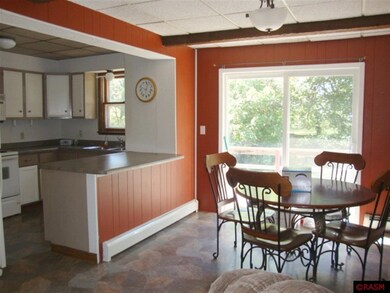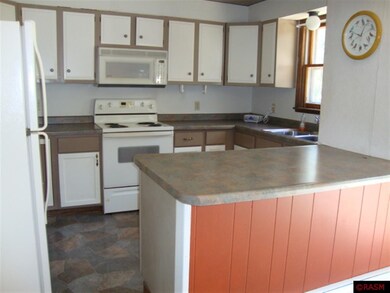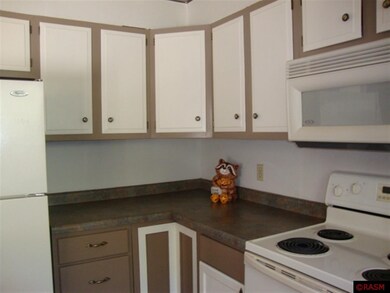
58596 Keystone Rd Mankato, MN 56001
Highlights
- Open Floorplan
- 3 Car Garage
- Bathroom on Main Level
- Deck
- Landscaped with Trees
- Water Softener is Owned
About This Home
As of June 2018Wow lot - approx. 3.7 acres with woods. Bi-level home with single attached garage and detached double. 3 bedrooms, 2 baths. Could be used as duplex. Upper level: living room, dining, kitchen, 2 bedrooms, full bath. Lower level: Large family room with LP fireplace, 3rd bedroom; 3/4 bath; kitchentte. Private well. Septic system with 2 year upgrade. Estimated septic $12,500.
Last Agent to Sell the Property
AMERICAN WAY REALTY License #00289588 Listed on: 09/29/2013
Last Buyer's Agent
Non Member
Non-Member
Home Details
Home Type
- Single Family
Est. Annual Taxes
- $2,852
Year Built
- 1966
Lot Details
- 3.69 Acre Lot
- Lot Dimensions are 200x600
- Landscaped with Trees
Parking
- 3 Car Garage
Home Design
- Bi-Level Home
- Brick Exterior Construction
- Frame Construction
- Asphalt Shingled Roof
- Cement Board or Planked
Interior Spaces
- Open Floorplan
- Family Room with Fireplace
Kitchen
- Range
- Dishwasher
Bedrooms and Bathrooms
- 3 Bedrooms
- Bathroom on Main Level
Finished Basement
- Basement Fills Entire Space Under The House
- Sump Pump
- Block Basement Construction
Outdoor Features
- Deck
Utilities
- Hot Water Heating System
- Heating System Powered By Leased Propane
- Private Water Source
- Water Softener is Owned
- Private Sewer
Community Details
- Property is near a ravine
Listing and Financial Details
- Assessor Parcel Number R35.14.03.100.004
Ownership History
Purchase Details
Home Financials for this Owner
Home Financials are based on the most recent Mortgage that was taken out on this home.Purchase Details
Home Financials for this Owner
Home Financials are based on the most recent Mortgage that was taken out on this home.Similar Homes in Mankato, MN
Home Values in the Area
Average Home Value in this Area
Purchase History
| Date | Type | Sale Price | Title Company |
|---|---|---|---|
| Warranty Deed | $207,500 | Stewart Title | |
| Deed | $207,500 | -- | |
| Warranty Deed | $125,000 | -- |
Mortgage History
| Date | Status | Loan Amount | Loan Type |
|---|---|---|---|
| Open | $186,750 | No Value Available | |
| Closed | $186,750 | New Conventional | |
| Previous Owner | $50,000 | New Conventional |
Property History
| Date | Event | Price | Change | Sq Ft Price |
|---|---|---|---|---|
| 06/04/2018 06/04/18 | Sold | $207,500 | +3.8% | $100 / Sq Ft |
| 04/15/2018 04/15/18 | Pending | -- | -- | -- |
| 04/09/2018 04/09/18 | For Sale | $199,900 | +59.9% | $96 / Sq Ft |
| 06/04/2014 06/04/14 | Sold | $125,000 | -37.2% | $60 / Sq Ft |
| 04/28/2014 04/28/14 | Pending | -- | -- | -- |
| 09/29/2013 09/29/13 | For Sale | $199,000 | -- | $96 / Sq Ft |
Tax History Compared to Growth
Tax History
| Year | Tax Paid | Tax Assessment Tax Assessment Total Assessment is a certain percentage of the fair market value that is determined by local assessors to be the total taxable value of land and additions on the property. | Land | Improvement |
|---|---|---|---|---|
| 2024 | $2,852 | $298,200 | $97,400 | $200,800 |
| 2023 | $2,782 | $269,200 | $97,400 | $171,800 |
| 2022 | $2,692 | $259,500 | $97,400 | $162,100 |
| 2021 | $1,888 | $224,400 | $97,400 | $127,000 |
| 2020 | $1,812 | $191,800 | $86,000 | $105,800 |
| 2019 | $1,722 | $191,800 | $86,000 | $105,800 |
| 2018 | $3,286 | $181,700 | $86,000 | $95,700 |
| 2017 | $3,230 | $179,700 | $86,000 | $93,700 |
| 2016 | $3,304 | $174,800 | $86,000 | $88,800 |
| 2015 | $17 | $179,200 | $86,000 | $93,200 |
| 2014 | -- | $564,300 | $258,000 | $306,300 |
Agents Affiliated with this Home
-
Dennis Terrell

Seller's Agent in 2018
Dennis Terrell
RE/MAX
(507) 340-4562
197 Total Sales
-
Lisa Fitterer
L
Buyer's Agent in 2018
Lisa Fitterer
RE/MAX
34 Total Sales
-
Karla Van Eman

Seller's Agent in 2014
Karla Van Eman
AMERICAN WAY REALTY
(507) 388-2660
308 Total Sales
-
N
Buyer's Agent in 2014
Non Member
Non-Member
Map
Source: REALTOR® Association of Southern Minnesota
MLS Number: 7003796
APN: R35-14-03-100-004
