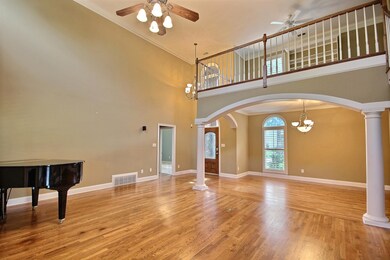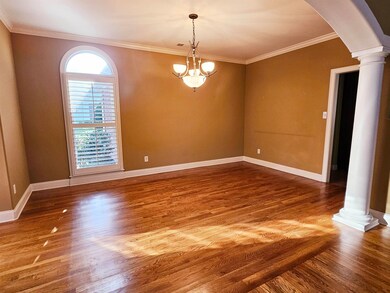
586 Warwick Willow Cove Collierville, TN 38017
Estimated payment $2,844/month
Highlights
- In Ground Pool
- Landscaped Professionally
- Traditional Architecture
- Bailey Station Elementary School Rated A
- Vaulted Ceiling
- Wood Flooring
About This Home
****Home is currently under contract but buyers are welcome to put in a "Back up offer"**** This custom-built home nestled on a spacious corner lot in one of Collierville’s most desirable zero lot line communities. From the moment you arrive, this home impresses with its charm, incredible features, and luxurious outdoor living.? Step inside to a dramatic two-story great room filled with natural light. With 4 spacious bedrooms (2 upstairs, 2 down), 3 full bathrooms, and a versatile loft area, there’s plenty of room for everyone. The heart of the home is a chef’s kitchen featuring a large island, perfect for entertaining. nail-down hardwood floors, plantation shutters on every window, extra crown and trim molding, and a yard irrigation system. Step outside to your private backyard oasis, complete with a gunite saltwater pool—perfect for relaxing or hosting summer gatherings.? Additional updates New roof (2018)? Brand new carpet in both downstairs bedrooms
Home Details
Home Type
- Single Family
Est. Annual Taxes
- $3,656
Year Built
- Built in 2001
Lot Details
- 10,019 Sq Ft Lot
- Wrought Iron Fence
- Landscaped Professionally
- Corner Lot
- Level Lot
- Sprinklers on Timer
- Few Trees
HOA Fees
- $33 Monthly HOA Fees
Home Design
- Traditional Architecture
- Slab Foundation
- Composition Shingle Roof
Interior Spaces
- 2,939 Sq Ft Home
- 1.5-Story Property
- Smooth Ceilings
- Vaulted Ceiling
- Ceiling Fan
- Factory Built Fireplace
- Some Wood Windows
- Double Pane Windows
- Plantation Shutters
- Great Room
- Combination Dining and Living Room
- Den with Fireplace
- Loft
- Bonus Room
- Play Room
- Keeping Room
Kitchen
- Eat-In Kitchen
- Breakfast Bar
- Oven or Range
- Microwave
- Dishwasher
- Kitchen Island
- Disposal
Flooring
- Wood
- Partially Carpeted
- Tile
Bedrooms and Bathrooms
- 4 Bedrooms | 2 Main Level Bedrooms
- Primary Bedroom on Main
- En-Suite Bathroom
- Walk-In Closet
- 3 Full Bathrooms
- Dual Vanity Sinks in Primary Bathroom
- Whirlpool Bathtub
- Bathtub With Separate Shower Stall
Laundry
- Laundry Room
- Washer and Dryer Hookup
Attic
- Attic Access Panel
- Pull Down Stairs to Attic
Home Security
- Monitored
- Storm Doors
- Fire and Smoke Detector
Parking
- 2 Car Garage
- Side Facing Garage
- Garage Door Opener
- Driveway
Pool
- In Ground Pool
- Pool Equipment or Cover
Outdoor Features
- Cove
- Covered Patio or Porch
Utilities
- Multiple cooling system units
- Central Heating and Cooling System
- Multiple Heating Units
- Heating System Uses Gas
- 220 Volts
- Gas Water Heater
- Cable TV Available
Listing and Financial Details
- Assessor Parcel Number C0244W H00074
Community Details
Overview
- Oakmont Pd Ph 2 Par 2 Subdivision
- Mandatory home owners association
Recreation
- Recreation Facilities
Map
Home Values in the Area
Average Home Value in this Area
Tax History
| Year | Tax Paid | Tax Assessment Tax Assessment Total Assessment is a certain percentage of the fair market value that is determined by local assessors to be the total taxable value of land and additions on the property. | Land | Improvement |
|---|---|---|---|---|
| 2025 | $3,656 | $144,800 | $25,000 | $119,800 |
| 2024 | $3,656 | $107,850 | $13,500 | $94,350 |
| 2023 | $5,641 | $107,850 | $13,500 | $94,350 |
| 2022 | $5,511 | $107,850 | $13,500 | $94,350 |
| 2021 | $5,576 | $107,850 | $13,500 | $94,350 |
| 2020 | $4,976 | $84,625 | $13,500 | $71,125 |
| 2019 | $3,427 | $84,625 | $13,500 | $71,125 |
| 2018 | $3,427 | $84,625 | $13,500 | $71,125 |
| 2017 | $3,478 | $84,625 | $13,500 | $71,125 |
| 2016 | $3,227 | $73,850 | $0 | $0 |
| 2014 | $3,227 | $73,850 | $0 | $0 |
Property History
| Date | Event | Price | List to Sale | Price per Sq Ft |
|---|---|---|---|---|
| 10/01/2025 10/01/25 | Pending | -- | -- | -- |
| 08/09/2025 08/09/25 | Price Changed | $474,000 | -0.2% | $161 / Sq Ft |
| 08/03/2025 08/03/25 | Price Changed | $475,000 | -0.8% | $162 / Sq Ft |
| 07/27/2025 07/27/25 | Price Changed | $479,000 | -1.6% | $163 / Sq Ft |
| 07/11/2025 07/11/25 | Price Changed | $487,000 | 0.0% | $166 / Sq Ft |
| 07/11/2025 07/11/25 | For Sale | $487,000 | +1.5% | $166 / Sq Ft |
| 06/03/2025 06/03/25 | Off Market | $480,000 | -- | -- |
| 05/19/2025 05/19/25 | Price Changed | $480,000 | -3.8% | $163 / Sq Ft |
| 03/29/2025 03/29/25 | Price Changed | $499,000 | -2.0% | $170 / Sq Ft |
| 02/25/2025 02/25/25 | Price Changed | $509,250 | -1.9% | $173 / Sq Ft |
| 02/10/2025 02/10/25 | Price Changed | $519,000 | -1.7% | $177 / Sq Ft |
| 01/14/2025 01/14/25 | Price Changed | $528,000 | -0.2% | $180 / Sq Ft |
| 01/13/2025 01/13/25 | Price Changed | $529,000 | -2.9% | $180 / Sq Ft |
| 07/27/2024 07/27/24 | For Sale | $544,900 | -- | $185 / Sq Ft |
Purchase History
| Date | Type | Sale Price | Title Company |
|---|---|---|---|
| Warranty Deed | $275,000 | Equity Title & Escrow Co |
Mortgage History
| Date | Status | Loan Amount | Loan Type |
|---|---|---|---|
| Open | $220,000 | No Value Available |
About the Listing Agent

John is currently the Principal Managing Broker/ Owner of The Stamps Real Estate Company and they currently have a team of 14 agents. He received his Real Estate license in 1995 and broker’s license in 2002 and currently hold GRI, CRS, and CRB designations. He has served on different committees over the years thru the Memphis Association of Realtors; The Grievance Committee, Professional Standards Committee, Governmental Affairs Committee and I was a Tennessee Association of Realtors Director
John's Other Listings
Source: Memphis Area Association of REALTORS®
MLS Number: 10177867
APN: C0-244W-H0-0074
- 580 Warwick Willow Ln
- 566 Green Oaks Ln
- 595 Kenrose St
- 536 Warwick Willow Ln
- 858 Gunnison Dr
- 759 W Powell Rd
- 890 W Tree Dr
- 883 Mercersburg Cove
- 250 S Monterey Mills Cove
- 135 Piperton Preserve Park
- 40 Rambling Rex Dr
- 946 Broken Arrow Cove
- 927 Oakmont Ridge Cove
- 294 Dubray Manor Dr
- 1217 S Dubray Place
- 465 Old Oak Ln
- 971 Rolling Oaks Ln
- 1263 S Dubray Place
- 475 Ginny Ln
- 3365 Amroth Cove






