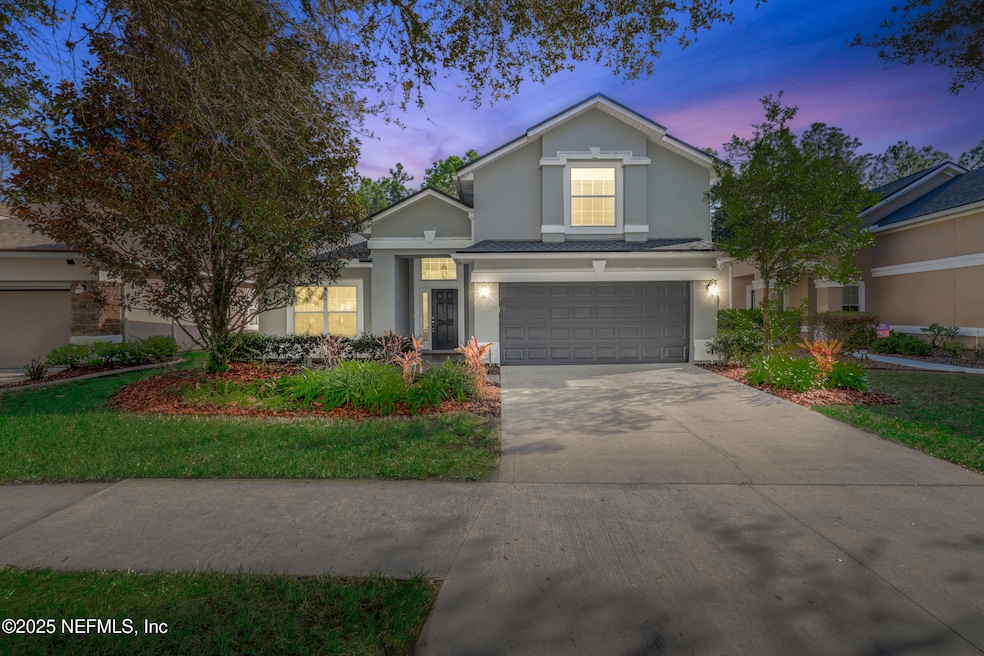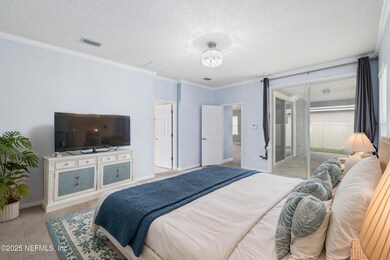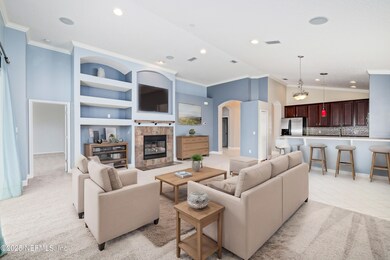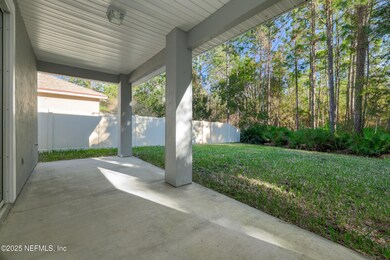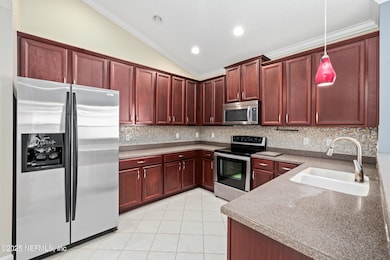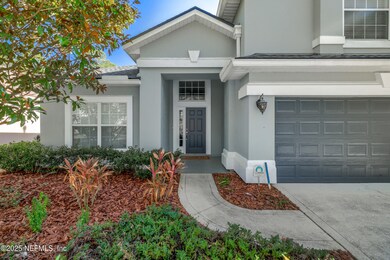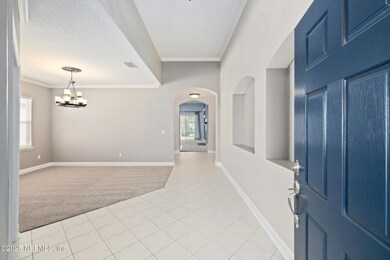
5860 Alamosa Cir Jacksonville, FL 32258
Bartram Springs NeighborhoodHighlights
- Boat Dock
- Fitness Center
- Open Floorplan
- Bartram Springs Elementary School Rated A-
- Views of Preserve
- Clubhouse
About This Home
As of April 2025Stunning Home on PRESERVE Lot in Bartram Springs! SO Many Upgrades: NEW Roof, 2 NEW HVACs, Carpet & Fresh INT Paint! Dbl Tray Ceiling in Entryway, TONS of NAT Light, Classy Crown Molding & Upgraded Baseboards & Lighting! Kitchen w Timeless Brazilian Cherry Cabinets, Tile Backsplash, Breakfast Bar & Stainless Steel Appliances! Living Rm w Built-Ins, 12' Ceiling, Surround Sound Speakers & GAS Fireplace-Perfect for Cozy Evenings or Movie Night w the Fam! Spacious Primary Bedroom w Preserve Views & Sliding Door to Lanai! En Suite w Dual Sink Vanity, GARDEN TUB & Shower! Spacious Private Office & Upstairs 4th Bedroom/Bonus Room w Full Bath! PERFECT for Teens/Guests! LARGE Covered Lanai w Serene Preserve Views! Expansive Yard-Plenty of Space to PLAY! Zoned for A-Rated Bartram Springs Elementary!! Don't Miss BS' Resort-Style Amenities: Pools, Splash Park, Sauna, Sports Fields, Boat Dock & MORE! Just Min to Shopping/Dining in the NEW Durbin Pavilion!
Last Agent to Sell the Property
REAL BROKER LLC License #3505987 Listed on: 02/19/2025

Home Details
Home Type
- Single Family
Est. Annual Taxes
- $8,437
Year Built
- Built in 2007
Lot Details
- 6,534 Sq Ft Lot
- Lot Dimensions are 55x126
- Vinyl Fence
- Back Yard Fenced
HOA Fees
- $7 Monthly HOA Fees
Parking
- 2 Car Attached Garage
Property Views
- Views of Preserve
- Views of Trees
Home Design
- Traditional Architecture
- Wood Frame Construction
- Shingle Roof
- Stucco
Interior Spaces
- 2,315 Sq Ft Home
- 2-Story Property
- Open Floorplan
- Built-In Features
- Vaulted Ceiling
- Ceiling Fan
- Gas Fireplace
- Entrance Foyer
- Fire and Smoke Detector
Kitchen
- Breakfast Bar
- Electric Range
- Microwave
Flooring
- Carpet
- Tile
Bedrooms and Bathrooms
- 4 Bedrooms
- Split Bedroom Floorplan
- Walk-In Closet
- In-Law or Guest Suite
- 3 Full Bathrooms
- Bathtub With Separate Shower Stall
Laundry
- Laundry on lower level
- Dryer
- Washer
Outdoor Features
- Patio
- Rear Porch
Schools
- Bartram Springs Elementary School
- Twin Lakes Academy Middle School
- Atlantic Coast High School
Utilities
- Central Heating and Cooling System
Listing and Financial Details
- Assessor Parcel Number 1681439280
Community Details
Overview
- Bartram Springs Subdivision
Amenities
- Sauna
- Clubhouse
Recreation
- Boat Dock
- Tennis Courts
- Community Basketball Court
- Community Playground
- Fitness Center
- Children's Pool
- Park
- Dog Park
- Jogging Path
Ownership History
Purchase Details
Home Financials for this Owner
Home Financials are based on the most recent Mortgage that was taken out on this home.Purchase Details
Home Financials for this Owner
Home Financials are based on the most recent Mortgage that was taken out on this home.Purchase Details
Home Financials for this Owner
Home Financials are based on the most recent Mortgage that was taken out on this home.Purchase Details
Purchase Details
Home Financials for this Owner
Home Financials are based on the most recent Mortgage that was taken out on this home.Purchase Details
Home Financials for this Owner
Home Financials are based on the most recent Mortgage that was taken out on this home.Similar Homes in the area
Home Values in the Area
Average Home Value in this Area
Purchase History
| Date | Type | Sale Price | Title Company |
|---|---|---|---|
| Warranty Deed | $440,000 | Americas Choice Title | |
| Warranty Deed | $440,000 | Americas Choice Title | |
| Warranty Deed | $475,000 | Sheffield & Boatright Title Se | |
| Interfamily Deed Transfer | -- | None Available | |
| Quit Claim Deed | -- | Kendall Title Services Inc | |
| Quit Claim Deed | -- | Attorney | |
| Corporate Deed | $240,000 | Universal Land Title Inc |
Mortgage History
| Date | Status | Loan Amount | Loan Type |
|---|---|---|---|
| Open | $402,930 | FHA | |
| Closed | $402,930 | FHA | |
| Previous Owner | $140,800 | New Conventional | |
| Previous Owner | $185,000 | New Conventional | |
| Previous Owner | $191,992 | Purchase Money Mortgage |
Property History
| Date | Event | Price | Change | Sq Ft Price |
|---|---|---|---|---|
| 04/28/2025 04/28/25 | Sold | $440,000 | 0.0% | $190 / Sq Ft |
| 03/13/2025 03/13/25 | Price Changed | $439,990 | -1.1% | $190 / Sq Ft |
| 02/19/2025 02/19/25 | For Sale | $445,000 | -6.3% | $192 / Sq Ft |
| 12/16/2023 12/16/23 | Off Market | $475,000 | -- | -- |
| 05/04/2022 05/04/22 | Sold | $475,000 | 0.0% | $205 / Sq Ft |
| 04/05/2022 04/05/22 | Pending | -- | -- | -- |
| 03/31/2022 03/31/22 | For Sale | $475,000 | -- | $205 / Sq Ft |
Tax History Compared to Growth
Tax History
| Year | Tax Paid | Tax Assessment Tax Assessment Total Assessment is a certain percentage of the fair market value that is determined by local assessors to be the total taxable value of land and additions on the property. | Land | Improvement |
|---|---|---|---|---|
| 2025 | $8,437 | $397,687 | $98,114 | $299,573 |
| 2024 | $8,437 | $398,873 | $95,000 | $303,873 |
| 2023 | $8,371 | $395,393 | $90,000 | $305,393 |
| 2022 | $4,544 | $193,530 | $0 | $0 |
| 2021 | $4,424 | $187,894 | $0 | $0 |
| 2020 | $4,463 | $185,300 | $0 | $0 |
| 2019 | $4,430 | $181,134 | $0 | $0 |
| 2018 | $4,320 | $177,757 | $0 | $0 |
| 2017 | $4,241 | $174,101 | $0 | $0 |
| 2016 | $4,233 | $170,521 | $0 | $0 |
| 2015 | $4,248 | $169,336 | $0 | $0 |
| 2014 | $4,251 | $167,993 | $0 | $0 |
Agents Affiliated with this Home
-
VALERIE HARDMAN

Seller's Agent in 2025
VALERIE HARDMAN
REAL BROKER LLC
(904) 386-8074
8 in this area
60 Total Sales
-
JUDITH WILLIAMS
J
Buyer's Agent in 2025
JUDITH WILLIAMS
UNITED REAL ESTATE GALLERY
(904) 808-3114
1 in this area
19 Total Sales
-
C
Seller's Agent in 2022
Charlie Bolton
VYLLA HOME
-
T
Seller Co-Listing Agent in 2022
Tiara Bolton
VYLLA HOME
-
Ant Stroud

Buyer's Agent in 2022
Ant Stroud
NAVY TO NAVY HOMES LLC
(904) 624-2743
2 in this area
58 Total Sales
Map
Source: realMLS (Northeast Florida Multiple Listing Service)
MLS Number: 2071120
APN: 168143-9280
- 5728 Alamosa Cir
- 5911 Brush Hollow Rd
- 5838 Alderfer Springs Dr
- 5877 Wind Cave Ln
- 14351 Millhopper Rd
- 14327 Millhopper Rd
- 6073 Little Springs Ct
- 5997 Wind Cave Ln
- 14153 Mahogany Ave
- 14137 Mahogany Ave
- 14028 Corrine Cir
- 14014 Saddlehill Ct
- 14530 Falling Waters Dr
- 14092 Mahogany Ave
- 14070 Mahogany Ave
- 14362 E Cherry Lake Dr
- 14378 Cherry Lake Dr E
- 6105 Caladesi Ct
- 14773 Bulow Creek Dr
- 7027 Berrybrook Dr
