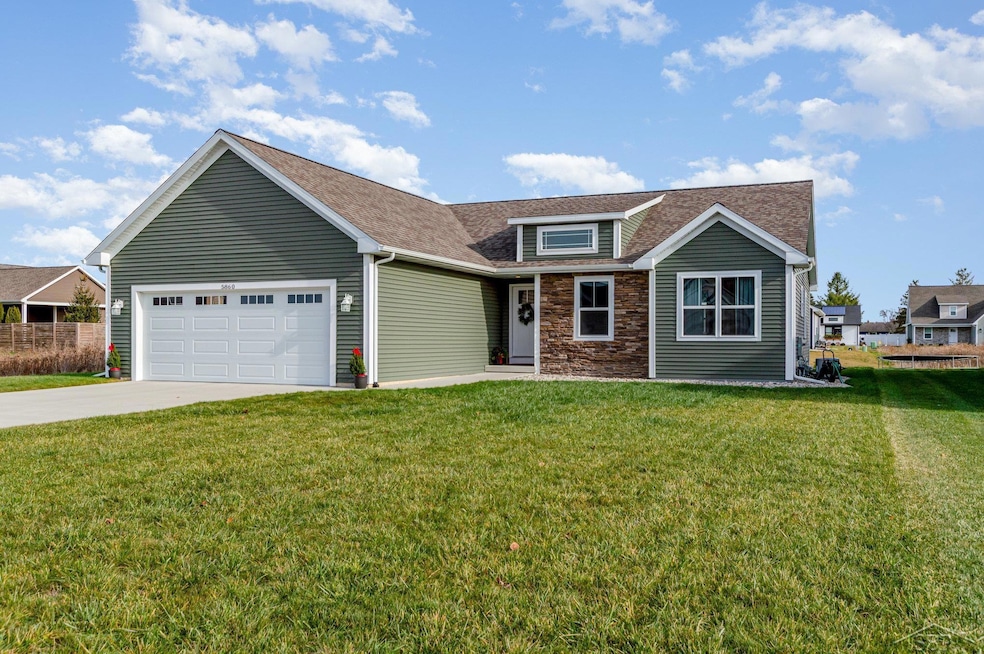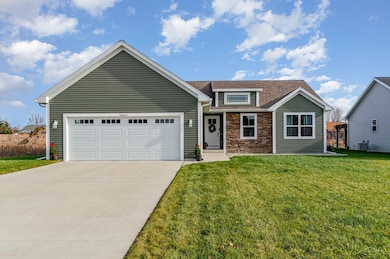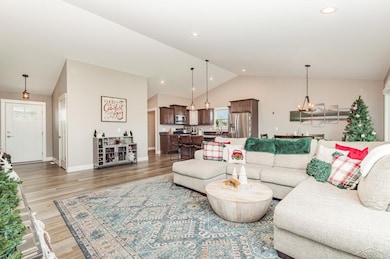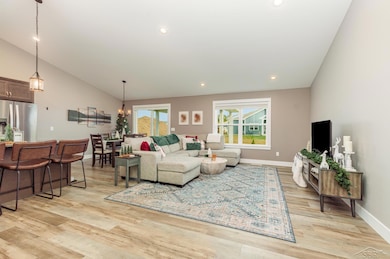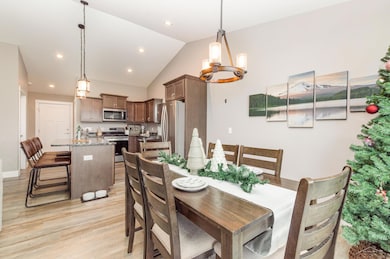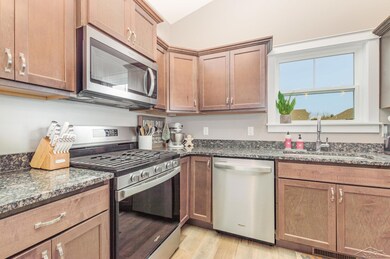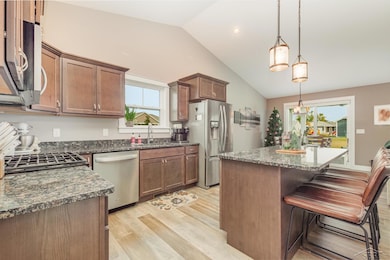5860 Cottontop Crescent Freeland, MI 48623
Estimated payment $2,488/month
Highlights
- Cathedral Ceiling
- Ranch Style House
- Porch
- Blair Oaks Elementary School Rated A
- Walk-In Pantry
- 3-minute walk to Tittabawassee Township Trail
About This Home
Super Cute Newer Construction Ranch in Charming Quail Hollow Subdivision~ Step into this thoughtfully designed 3-bedroom, 2-bath ranch offering modern comfort and an inviting open layout. The heart of the home is the stunning kitchen, featuring a large island, granite countertops, stainless steel appliances with a gas stove, and a convenient walk-in pantry. A spacious vaulted great room creates an airy, open feel, seamlessly connecting the main living areas. The primary suite offers a peaceful retreat with a private bath complete with tile floors and walk-in closet. Practical features include main-floor laundry, multiple storage closets throughout with a drop zone off the garage and custom built lockers to keep everything organized. The full basement provides endless potential for future expansion. Step outside to enjoy the newly added covered patio, ideal for relaxing or hosting gatherings. The home also includes a 2-car garage and sits within a smaller, close-knit subdivision that adds to its appeal. This move-in ready home blends modern style with everyday convenience—don’t miss your chance to make it yours!
Listing Agent
Berkshire Hathaway HomeServices License #SBR-6501378823 Listed on: 11/25/2025

Home Details
Home Type
- Single Family
Est. Annual Taxes
Year Built
- Built in 2021
Lot Details
- 9,583 Sq Ft Lot
- Lot Dimensions are 70x140
Parking
- 2 Car Attached Garage
Home Design
- Ranch Style House
- Poured Concrete
- Stone Siding
- Vinyl Siding
Interior Spaces
- 1,475 Sq Ft Home
- Cathedral Ceiling
- Ceiling Fan
- Living Room
Kitchen
- Eat-In Kitchen
- Walk-In Pantry
- Oven or Range
- Microwave
- Dishwasher
- Disposal
Flooring
- Carpet
- Vinyl
Bedrooms and Bathrooms
- 3 Bedrooms
- Walk-In Closet
- Bathroom on Main Level
- 2 Full Bathrooms
Laundry
- Dryer
- Washer
Unfinished Basement
- Basement Fills Entire Space Under The House
- Sump Pump
- Basement Window Egress
Outdoor Features
- Patio
- Porch
Utilities
- Forced Air Heating and Cooling System
- Heating System Uses Natural Gas
Community Details
- Quail Hallow Subdivision
Listing and Financial Details
- Assessor Parcel Number 29133341365000
Map
Home Values in the Area
Average Home Value in this Area
Tax History
| Year | Tax Paid | Tax Assessment Tax Assessment Total Assessment is a certain percentage of the fair market value that is determined by local assessors to be the total taxable value of land and additions on the property. | Land | Improvement |
|---|---|---|---|---|
| 2025 | $5,408 | $166,500 | $0 | $0 |
| 2024 | $1,561 | $154,000 | $0 | $0 |
| 2023 | $1,487 | $135,700 | $0 | $0 |
| 2022 | $2,543 | $83,900 | $0 | $0 |
| 2021 | $103 | $17,000 | $0 | $0 |
| 2020 | $99 | $17,000 | $0 | $0 |
| 2019 | $98 | $16,000 | $0 | $0 |
Property History
| Date | Event | Price | List to Sale | Price per Sq Ft |
|---|---|---|---|---|
| 11/25/2025 11/25/25 | For Sale | $384,900 | -- | $261 / Sq Ft |
Purchase History
| Date | Type | Sale Price | Title Company |
|---|---|---|---|
| Warranty Deed | $286,000 | Homeland Title Services | |
| Warranty Deed | $37,000 | Homeland Title Services |
Source: Michigan Multiple Listing Service
MLS Number: 50195040
APN: 29133341365000
- 5874 Diamond Meadows Ln
- TBD Garfield Rd
- 5120 Midland Rd
- 22 E Grove Ct
- 24 E Grove Ct
- 23 E Grove Ct
- 0 Hornbeam Ln
- 8570 Hornbeam Ln
- Lot 72 E Grove Ct
- 17 E Grove Ct
- 33 W Grove Ct
- 34 W Grove Ct
- 4535 N River Rd
- 80 Woodshire Dr
- 8554 Oakhill Dr
- 4265 Village Green
- 7474 Kochville Rd
- 9710 Dice Rd
- 9720 Dice Rd
- 4132 Meadowbrook Dr
- 8364 Nuthatch Dr
- 11755 E Tittabawassee Rd
- 6710 Shady Pine Ln
- 5095 Bennington Dr
- 3664 N Center Rd
- 5955 Weiss St
- 5841 Ambassador Dr
- 6301 Fox Glen Dr
- 6215-6265 Normandy Dr
- 300 Kennely Rd
- 2163 N Center Rd
- 4889 Fontaine Blvd
- 4645 Colonial Dr
- 3492 Christy Way N
- 3289 Schust Rd
- 3155 Shattuck Arms Blvd
- 4444 State St
- 5524 S 9 Mile Rd
- 295 N Colony Dr
- 2920 Wexford Dr
