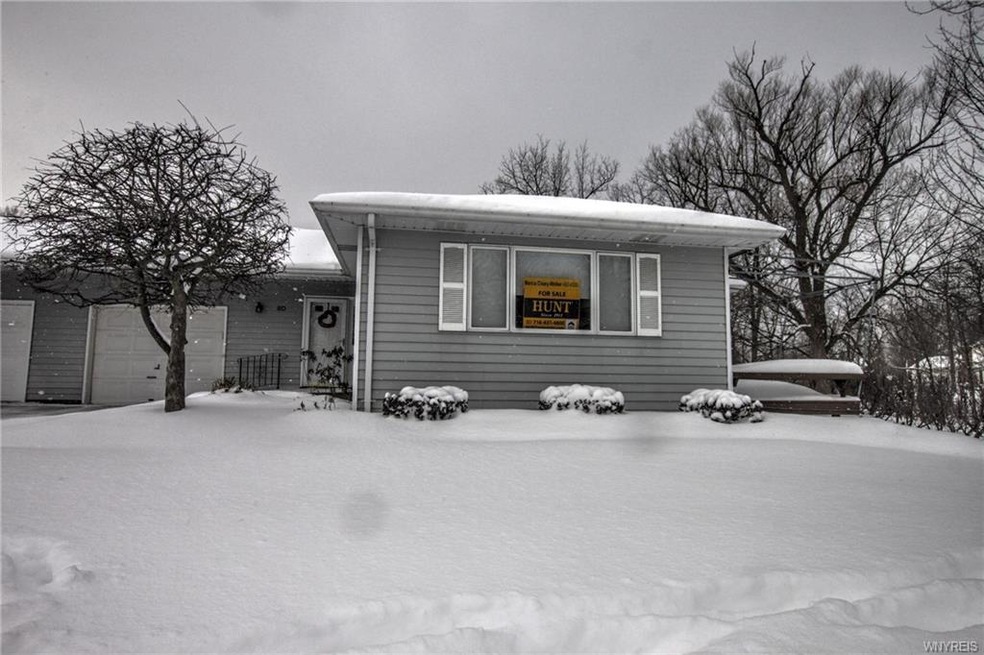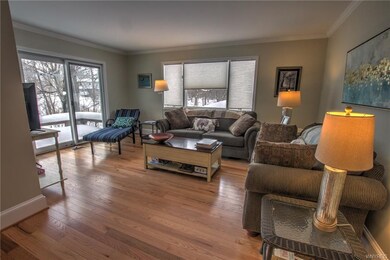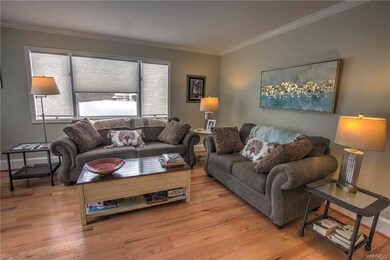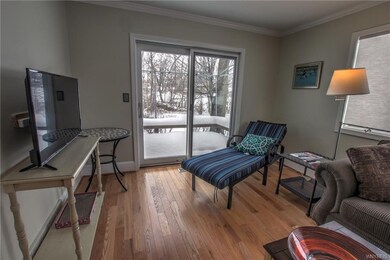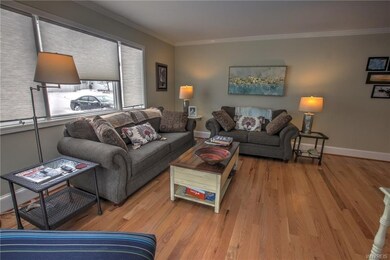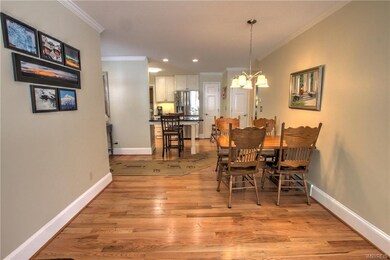5861 Goodrich Rd Unit 8D Clarence Center, NY 14032
Highlights
- Deck
- Wood Flooring
- Granite Countertops
- Ledgeview Elementary School Rated A
- Full Attic
- Thermal Windows
About This Home
As of March 2018WOW! It's all been done for you. Townhouse living in Clarence Center at an affordable price & nothing left to do but move in. Sellers have invested over $52,000in updates. LR w/new Pella slider, kit, DR & 2 bdrms all have new 3/4 oak flrs,bdrm closets w/new mirrored drs & wndws,2 full baths have improvements, kit has new cabinets, lights & granite countertops w/all new appliances, 1st flr laundry w/new washer & dryer, finished rm in bsmt, attached gar w/ceiling & walls freshly painted, patio w/awning & screen has private view of yd & creek. Updates attached. Impeccable maintained community short walk to Clarence Center Rd & The Perfect Gift, Clarence Cafe, Gerties, Firehall, Bank w/ Pizza & Ice Cream. Pet-friendly community with Board approval. Indoor cats are preferred & dogs under 30lbs.
Last Agent to Sell the Property
Marcia Cleary-Walker
Listing by No Office Affiliation License #30CL0956042
Townhouse Details
Home Type
- Townhome
Est. Annual Taxes
- $3,900
Year Built
- Built in 1989
Lot Details
- 1,307 Sq Ft Lot
- No Units Located Below
Interior Spaces
- 1,134 Sq Ft Home
- 1-Story Property
- Ceiling Fan
- Thermal Windows
- Awning
- Drapes & Rods
- Sliding Doors
- Combination Dining and Living Room
- Full Attic
Kitchen
- Breakfast Bar
- Convection Oven
- Free-Standing Range
- Microwave
- Dishwasher
- Granite Countertops
- Disposal
Flooring
- Wood
- Ceramic Tile
Bedrooms and Bathrooms
- 2 Bedrooms
- 2 Full Bathrooms
Laundry
- Laundry on main level
- Dryer
- Washer
Basement
- Basement Fills Entire Space Under The House
- Sump Pump
Parking
- 1 Car Attached Garage
- Garage Door Opener
Outdoor Features
- Deck
Schools
- Ledgeview Elementary School
- Clarence Middle School
- Clarence Senior High School
Utilities
- Forced Air Cooling System
- Heating System Uses Gas
- Gas Water Heater
- Shared Sewer
- Cable TV Available
Listing and Financial Details
- Assessor Parcel Number 143200-058-070-0002-016-000-D
Community Details
Overview
- Association fees include common area maintenance, common area taxes and insurance, exterior building maintenance, master insurance, reserve fund, snow removal, trash/garbage collection
- Swallow Creek Community
- Swallow Creek Subdivision
- The community has rules related to deed restrictions
Pet Policy
- Limit on the number of pets
- Pet Size Limit
- Dogs and Cats Allowed
Map
Home Values in the Area
Average Home Value in this Area
Property History
| Date | Event | Price | Change | Sq Ft Price |
|---|---|---|---|---|
| 03/09/2018 03/09/18 | Sold | $205,000 | 0.0% | $181 / Sq Ft |
| 01/22/2018 01/22/18 | Pending | -- | -- | -- |
| 01/17/2018 01/17/18 | For Sale | $205,000 | +28.1% | $181 / Sq Ft |
| 05/16/2016 05/16/16 | Sold | $160,000 | -5.3% | $141 / Sq Ft |
| 03/03/2016 03/03/16 | Pending | -- | -- | -- |
| 12/18/2015 12/18/15 | For Sale | $169,000 | -- | $149 / Sq Ft |
Tax History
| Year | Tax Paid | Tax Assessment Tax Assessment Total Assessment is a certain percentage of the fair market value that is determined by local assessors to be the total taxable value of land and additions on the property. | Land | Improvement |
|---|---|---|---|---|
| 2024 | -- | $300,000 | $40,000 | $260,000 |
| 2023 | $4,497 | $210,000 | $40,000 | $170,000 |
| 2022 | $4,454 | $210,000 | $40,000 | $170,000 |
| 2021 | $4,438 | $210,000 | $40,000 | $170,000 |
| 2020 | $7,440 | $194,000 | $20,000 | $174,000 |
| 2019 | $3,078 | $194,000 | $20,000 | $174,000 |
| 2018 | $4,441 | $194,000 | $20,000 | $174,000 |
| 2017 | $1,458 | $160,000 | $20,000 | $140,000 |
| 2016 | $3,074 | $160,000 | $20,000 | $140,000 |
| 2015 | -- | $160,000 | $20,000 | $140,000 |
| 2014 | -- | $160,000 | $20,000 | $140,000 |
Mortgage History
| Date | Status | Loan Amount | Loan Type |
|---|---|---|---|
| Previous Owner | $128,000 | Adjustable Rate Mortgage/ARM |
Deed History
| Date | Type | Sale Price | Title Company |
|---|---|---|---|
| Warranty Deed | $205,000 | None Available | |
| Deed | $160,000 | None Available |
Source: Western New York Real Estate Information Services (WNYREIS)
MLS Number: B1094912
APN: 143200-058-070-0002-016-000-D
- 5861 Goodrich Rd Unit 1C
- 5885 Creekview Dr
- 9555 Bent Grass Run Unit A
- 6085 Eastwood Rd
- 5716 Dorothy Cir
- 9688 Rosecroft Dr
- 5627 Dorothy Cir
- 5667 Dorothy Cir
- 5985 Thompson Rd
- 5676 Dorothy Cir
- 5617 Cannon Dr
- 5637 Dorothy Cir
- 9670 Garden Walk
- 6045 Thompson Rd
- 5542 Meadowglen Dr
- 5710 Kraus Rd
- 9797 Longleaf Trail
- 5121 Kraus Rd
- 5129 Kraus Rd
- 5419 Alderbrook Ln
