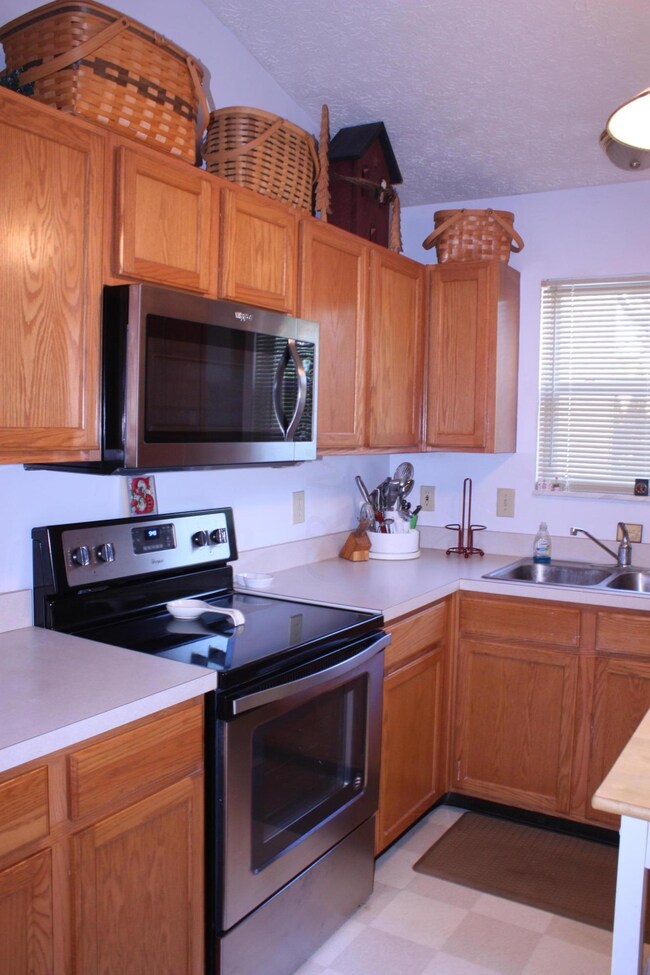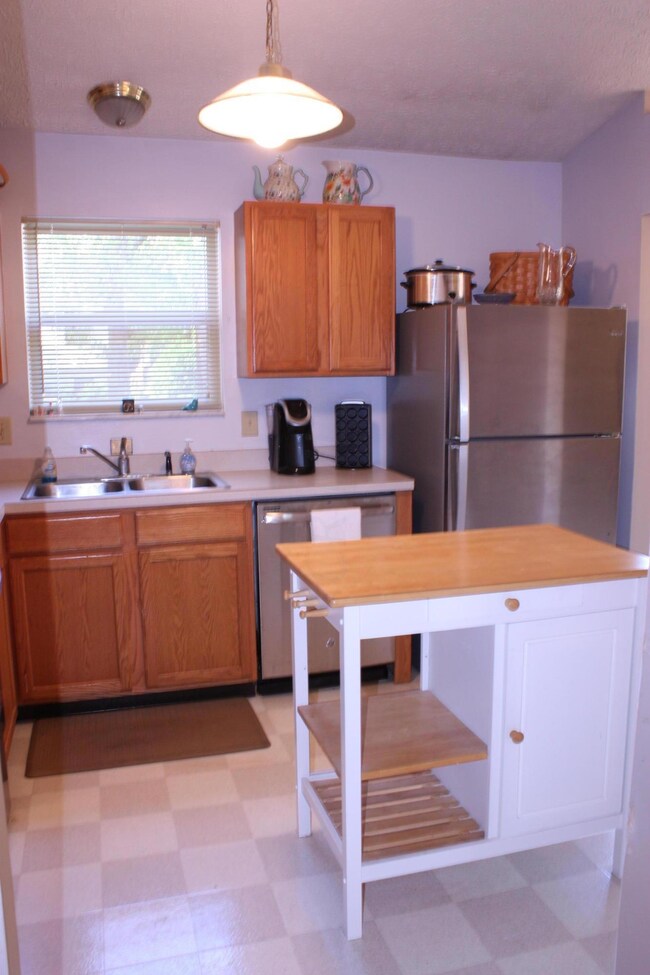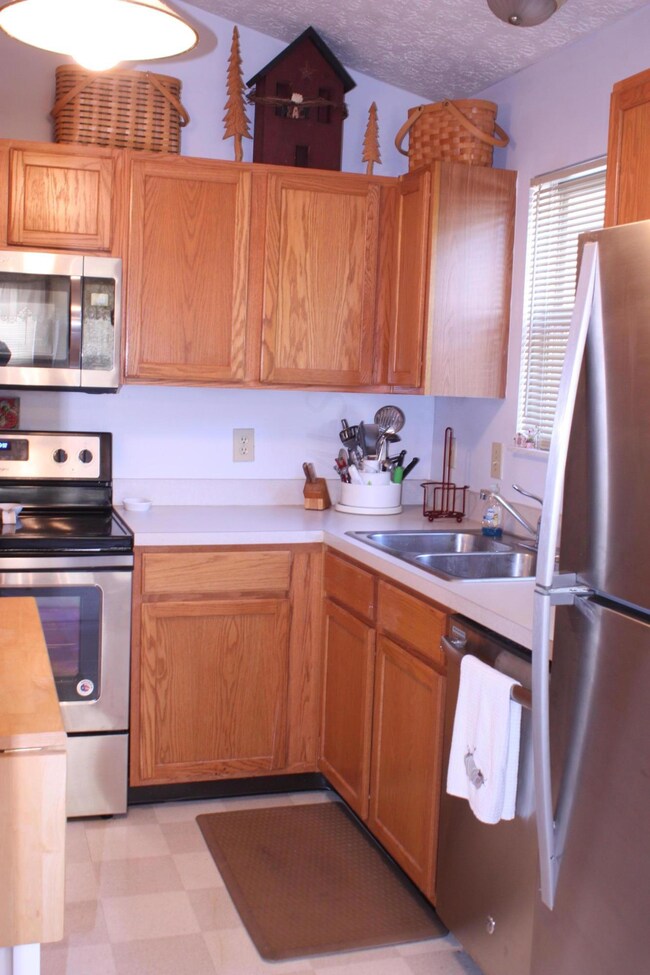
5864 Oreily Dr Galloway, OH 43119
Westchester-Green Countrie NeighborhoodEstimated Value: $281,000 - $307,000
Highlights
- Deck
- Home Security System
- 2 Car Garage
- Park
- Forced Air Heating and Cooling System
- Family Room
About This Home
As of June 2019Charming move in ready home with location, location! Desirable spacious open floor plan, w/vaulted LR, DR ceiling, lots of room in a multi-level split. Updated stainless steel appliance. Gas fireplace in family room. Laminate floors in family room. Lower level den/study/computer room/office or BR #4. Large Master bedroom. Deck, large backyard, with mature trees. Washer/Dryer included. Home offers community w/ walks, close to shopping, hospital and easy access to COTA public transportation. Near Prairie Twp. Comm. Center, and near new Metro park.
Home Details
Home Type
- Single Family
Est. Annual Taxes
- $2,526
Year Built
- Built in 1998
Lot Details
- 6,098
Parking
- 2 Car Garage
Home Design
- Split Level Home
- Tri-Level Property
- Block Foundation
- Vinyl Siding
Interior Spaces
- 1,594 Sq Ft Home
- Gas Log Fireplace
- Insulated Windows
- Family Room
- Home Security System
- Laundry on lower level
Kitchen
- Electric Range
- Microwave
- Dishwasher
Flooring
- Carpet
- Laminate
- Vinyl
Bedrooms and Bathrooms
- 3 Bedrooms
Utilities
- Forced Air Heating and Cooling System
- Heating System Uses Gas
- Gas Water Heater
Additional Features
- Deck
- 6,098 Sq Ft Lot
Community Details
- Park
Listing and Financial Details
- Home warranty included in the sale of the property
- Assessor Parcel Number 570-241287
Ownership History
Purchase Details
Home Financials for this Owner
Home Financials are based on the most recent Mortgage that was taken out on this home.Purchase Details
Home Financials for this Owner
Home Financials are based on the most recent Mortgage that was taken out on this home.Purchase Details
Home Financials for this Owner
Home Financials are based on the most recent Mortgage that was taken out on this home.Purchase Details
Purchase Details
Home Financials for this Owner
Home Financials are based on the most recent Mortgage that was taken out on this home.Similar Homes in Galloway, OH
Home Values in the Area
Average Home Value in this Area
Purchase History
| Date | Buyer | Sale Price | Title Company |
|---|---|---|---|
| Lara Jennifer | $175,000 | Valmer Land Title Box | |
| Shinn Roger Jared | -- | None Available | |
| Shinn Terri | $123,000 | Real Living | |
| Jones Amy S | -- | -- | |
| Jones Daniel R | $132,900 | Alliance Title |
Mortgage History
| Date | Status | Borrower | Loan Amount |
|---|---|---|---|
| Open | Lara Jennifer | $165,037 | |
| Closed | Lara Jennifer | $169,159 | |
| Closed | Lara Jennifer | $169,159 | |
| Previous Owner | Shinn Terri | $112,083 | |
| Previous Owner | Jones Daniel R | $123,500 | |
| Previous Owner | Jones Daniel R | $126,687 |
Property History
| Date | Event | Price | Change | Sq Ft Price |
|---|---|---|---|---|
| 06/21/2019 06/21/19 | Sold | $175,000 | +2.9% | $110 / Sq Ft |
| 05/08/2019 05/08/19 | Pending | -- | -- | -- |
| 05/06/2019 05/06/19 | For Sale | $170,000 | -- | $107 / Sq Ft |
Tax History Compared to Growth
Tax History
| Year | Tax Paid | Tax Assessment Tax Assessment Total Assessment is a certain percentage of the fair market value that is determined by local assessors to be the total taxable value of land and additions on the property. | Land | Improvement |
|---|---|---|---|---|
| 2024 | $3,073 | $84,280 | $24,080 | $60,200 |
| 2023 | $3,019 | $84,280 | $24,080 | $60,200 |
| 2022 | $2,785 | $57,060 | $8,090 | $48,970 |
| 2021 | $2,841 | $57,060 | $8,090 | $48,970 |
| 2020 | $3,041 | $57,060 | $8,090 | $48,970 |
| 2019 | $2,549 | $45,440 | $6,760 | $38,680 |
| 2018 | $2,437 | $45,440 | $6,760 | $38,680 |
| 2017 | $2,432 | $45,440 | $6,760 | $38,680 |
| 2016 | $2,338 | $38,640 | $7,350 | $31,290 |
| 2015 | $2,338 | $38,640 | $7,350 | $31,290 |
| 2014 | $2,340 | $38,640 | $7,350 | $31,290 |
| 2013 | $1,222 | $40,670 | $7,735 | $32,935 |
Agents Affiliated with this Home
-
Saundra Chapman

Seller's Agent in 2019
Saundra Chapman
Cutler Real Estate
(614) 981-3735
10 Total Sales
-
Ryan Lawasani

Buyer's Agent in 2019
Ryan Lawasani
Coldwell Banker Realty
(614) 260-4842
1 in this area
189 Total Sales
Map
Source: Columbus and Central Ohio Regional MLS
MLS Number: 219014992
APN: 570-241287
- 5745 Silver Spurs Ln
- 860 Spivey Ln
- 5744 Burcale Dr
- 520 Pamlico St
- 476 Round up Dr
- 540 Pamlico St Unit 4
- 662 Pamlico St Unit Z-7
- 6243 Red Glare Dr Unit 285
- 639 Gleaming Dr Unit 253
- 531 Clairbrook Ave Unit JN-12
- 399 Northforty Dr
- 1041 Clifton Chase Dr
- 491 Clairbrook Ave Unit 3
- 611 Simbury St
- 1004 Oak Bay Dr Unit 1004
- 5735 Greendale Dr
- 557 Simbury St
- 1063 Rousseau Ln
- 5726 Countrie Side Dr
- 1105 Arbor Oaks Ln Unit 1105
- 5864 Oreily Dr
- 5856 Oreily Dr
- 5872 Oreily Dr
- 5848 Oreily Dr
- 5880 O''Reilly Dr
- 5880 Oreilly Dr
- 5880 Oreily Dr
- 5959 Lucky Charm Dr
- 5973 Lucky Charm Dr
- 5951 Lucky Charm Dr
- 5888 Oreily Dr
- 5857 O'Reily Dr
- 5865 Oreily Dr
- 5865 Oreilly Dr
- 5857 Oreily Dr
- 5873 Oreily Dr
- 5979 Lucky Charm Dr
- 5881 O'Reily Dr
- 5849 Oreily Dr
- 5832 Oreily Dr






